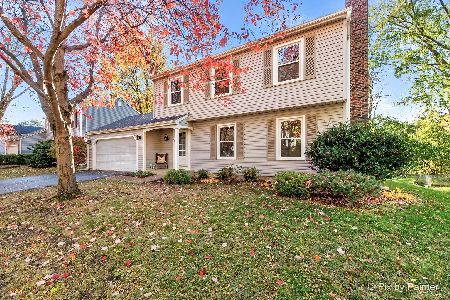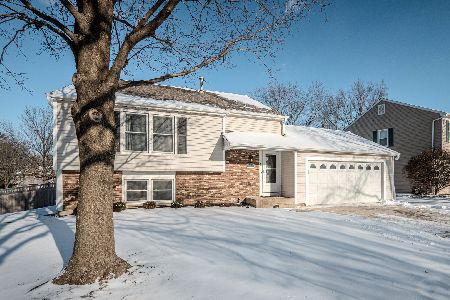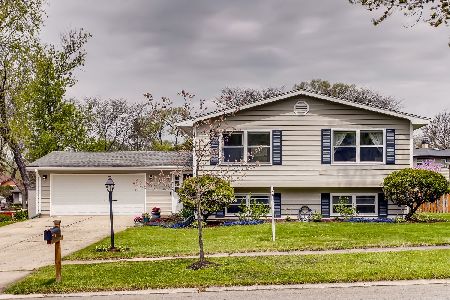319 Ruth Avenue, St Charles, Illinois 60175
$298,500
|
Sold
|
|
| Status: | Closed |
| Sqft: | 2,200 |
| Cost/Sqft: | $141 |
| Beds: | 5 |
| Baths: | 4 |
| Year Built: | 1971 |
| Property Taxes: | $6,461 |
| Days On Market: | 2818 |
| Lot Size: | 0,21 |
Description
Rare East side St. Charles beauty with over 3000 sq. ft. of finished space! Cozy front porch greets you as you enter this charming 5 bedroom, 3 1/2 bath home. Custom gas start fireplace constructed from an antique piano anchors the main living room with ample windows for natural light. Abundant cabinet and counter space in the adjacent kitchen featuring a double oven, hardwood floors and large eating area. Cozy family room leads out to the screened in porch perfect for those beautiful summer days. The second story features two updated baths, hardwood floors and 4 generous sized bedrooms. Finished basement is perfect for extra entertaining area and has a wet bar, full bath and ample storage. Large fenced in corner lot convenient to downtown Geneva and St. Charles- less than a mile to both! Newer HVAC/ water heater. Near bike paths, trails, Chicago Soccer Academy, Langum Park, and excellent St. Charles schools, this home has so much to offer.
Property Specifics
| Single Family | |
| — | |
| — | |
| 1971 | |
| Full | |
| — | |
| No | |
| 0.21 |
| Kane | |
| — | |
| 0 / Not Applicable | |
| None | |
| Public | |
| Public Sewer, Sewer-Storm | |
| 09952223 | |
| 0935304007 |
Nearby Schools
| NAME: | DISTRICT: | DISTANCE: | |
|---|---|---|---|
|
Grade School
Munhall Elementary School |
303 | — | |
|
Middle School
Wredling Middle School |
303 | Not in DB | |
|
High School
St Charles East High School |
303 | Not in DB | |
Property History
| DATE: | EVENT: | PRICE: | SOURCE: |
|---|---|---|---|
| 27 Jul, 2018 | Sold | $298,500 | MRED MLS |
| 18 Jun, 2018 | Under contract | $310,000 | MRED MLS |
| 16 May, 2018 | Listed for sale | $310,000 | MRED MLS |
Room Specifics
Total Bedrooms: 5
Bedrooms Above Ground: 5
Bedrooms Below Ground: 0
Dimensions: —
Floor Type: Hardwood
Dimensions: —
Floor Type: Hardwood
Dimensions: —
Floor Type: Hardwood
Dimensions: —
Floor Type: —
Full Bathrooms: 4
Bathroom Amenities: —
Bathroom in Basement: 1
Rooms: Workshop,Recreation Room,Storage,Enclosed Porch,Bedroom 5
Basement Description: Finished
Other Specifics
| 2 | |
| Concrete Perimeter | |
| — | |
| Deck, Porch, Porch Screened, Above Ground Pool | |
| — | |
| 9282 | |
| — | |
| Full | |
| Skylight(s), Bar-Wet, Hardwood Floors, First Floor Laundry | |
| Double Oven, Microwave, Dishwasher, Disposal, Trash Compactor, Cooktop | |
| Not in DB | |
| Sidewalks, Street Lights, Street Paved | |
| — | |
| — | |
| Gas Starter |
Tax History
| Year | Property Taxes |
|---|---|
| 2018 | $6,461 |
Contact Agent
Nearby Similar Homes
Nearby Sold Comparables
Contact Agent
Listing Provided By
john greene, Realtor









