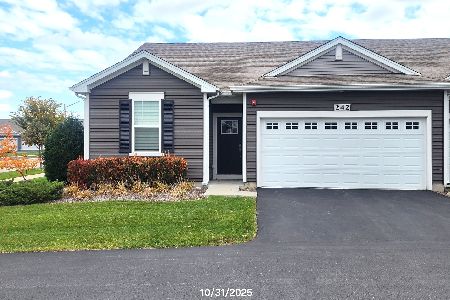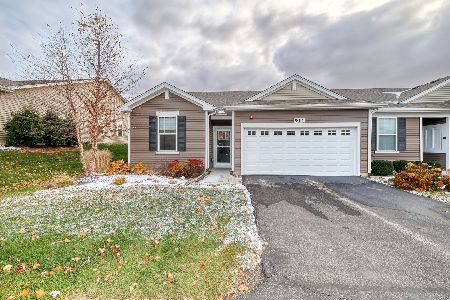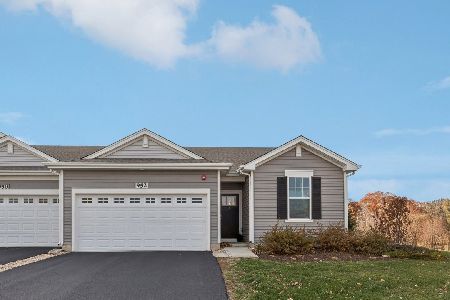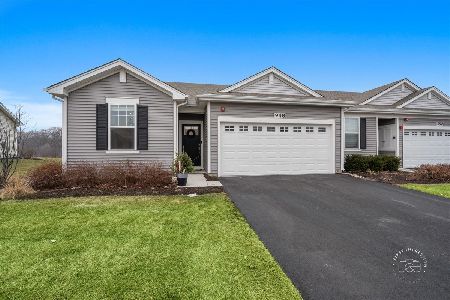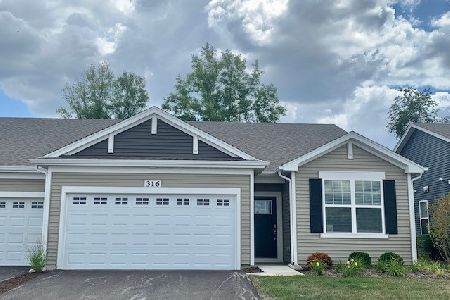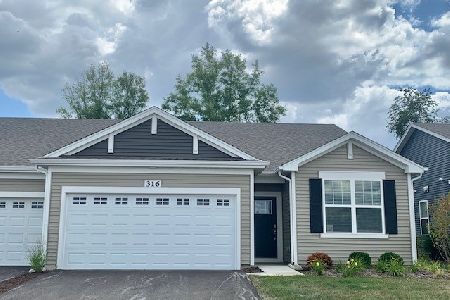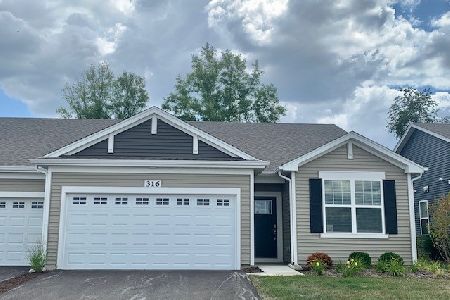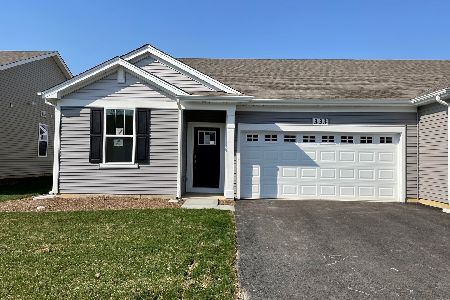319 Sussex Lane, North Aurora, Illinois 60542
$314,990
|
Sold
|
|
| Status: | Closed |
| Sqft: | 1,551 |
| Cost/Sqft: | $203 |
| Beds: | 2 |
| Baths: | 2 |
| Year Built: | 2021 |
| Property Taxes: | $0 |
| Days On Market: | 1608 |
| Lot Size: | 0,00 |
Description
NEW construction home at Lincoln Valley Clubhouse Community- ready for quick move-in! Spacious 1551 sq. ft. ranch duplex home in North Aurora! This popular Shannon Plan features 2 bedrooms, den with privacy doors, 2 bathrooms, covered patio and 2-car garage. Open kitchen features a large island with seating area, pantry, designer birch umber cabinets with crown molding, and stainless-steel appliances! Bedroom 1 includes spacious walk-in closet and deluxe bathroom with stand-up shower with seat, raised height dual sink vanity and linen closet. ASK ABOUT THIS HOME'S SMART FEATURES! Located on a professionally landscaped home site with beautiful views from the patio at the NEW Lincoln Valley community in North Aurora, an amenity-rich clubhouse community - pool, bocce ball courts, pickleball court & walking trails near the famous Fox River Trail! ASK ABOUT THIS HOME'S SMART FEATURES! Photos of similar home. Actual home will vary.
Property Specifics
| Condos/Townhomes | |
| 1 | |
| — | |
| 2021 | |
| None | |
| SHANNON | |
| No | |
| — |
| Kane | |
| Lincoln Valley | |
| 277 / Monthly | |
| Insurance,Clubhouse,Pool,Lawn Care,Snow Removal,Other | |
| Public | |
| Public Sewer | |
| 11197157 | |
| 1234179005 |
Nearby Schools
| NAME: | DISTRICT: | DISTANCE: | |
|---|---|---|---|
|
Grade School
Schneider Elementary School |
129 | — | |
|
Middle School
Herget Middle School |
129 | Not in DB | |
|
High School
West Aurora High School |
129 | Not in DB | |
Property History
| DATE: | EVENT: | PRICE: | SOURCE: |
|---|---|---|---|
| 11 Oct, 2021 | Sold | $314,990 | MRED MLS |
| 26 Aug, 2021 | Under contract | $314,990 | MRED MLS |
| 22 Aug, 2021 | Listed for sale | $314,990 | MRED MLS |
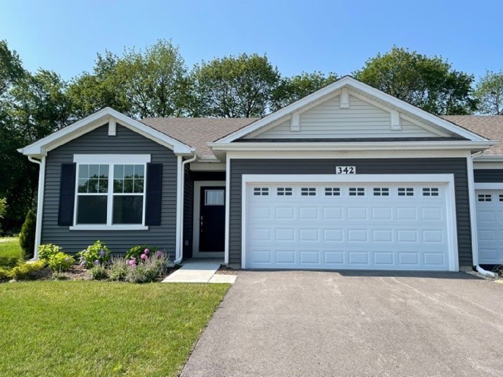
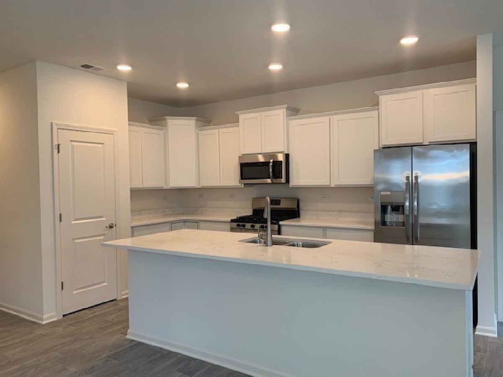
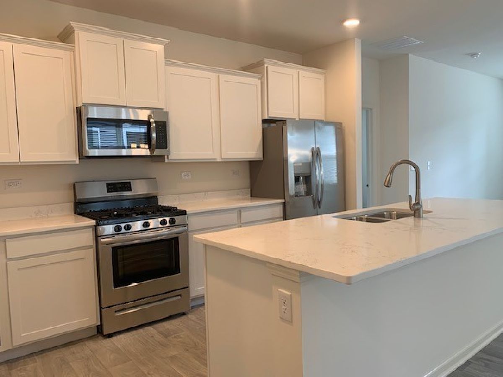
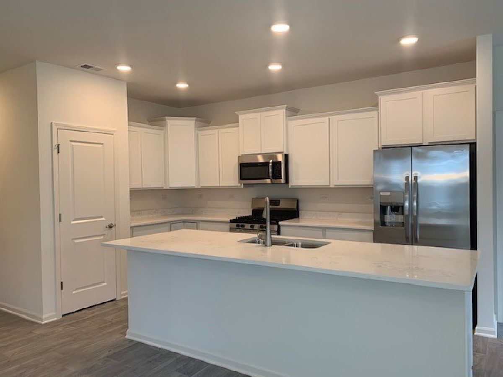
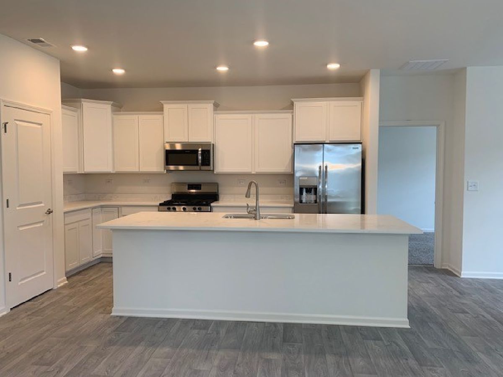
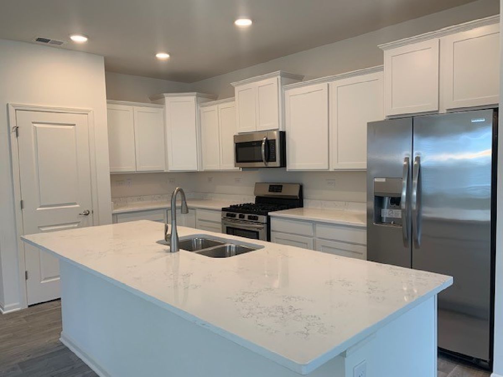
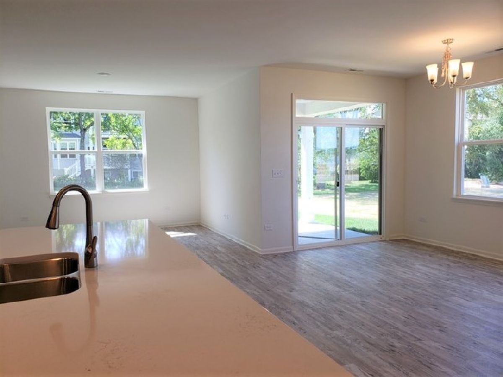
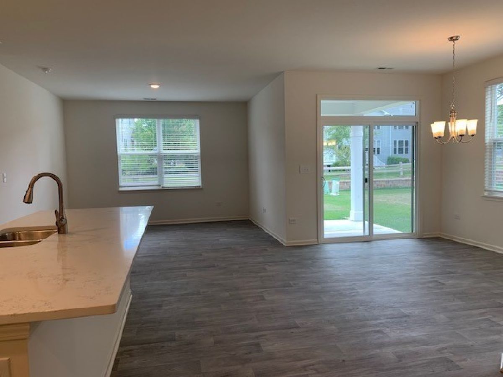
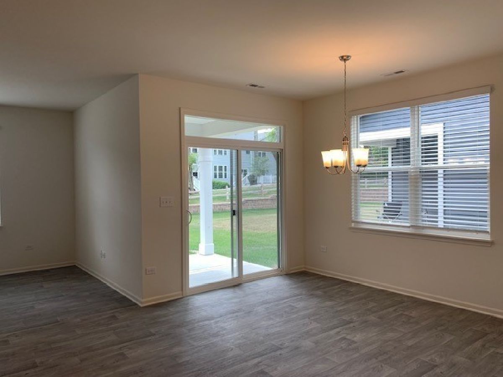
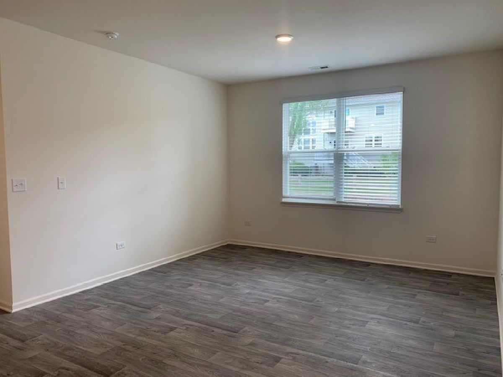
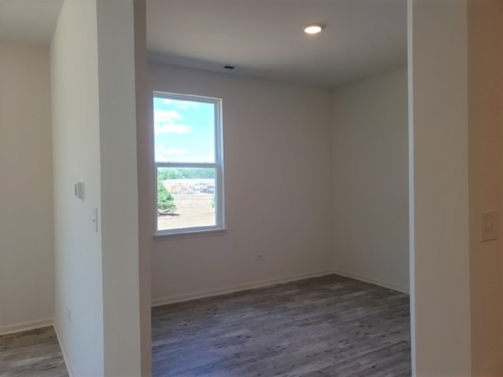
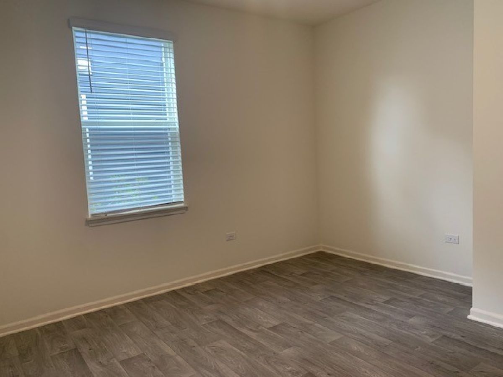
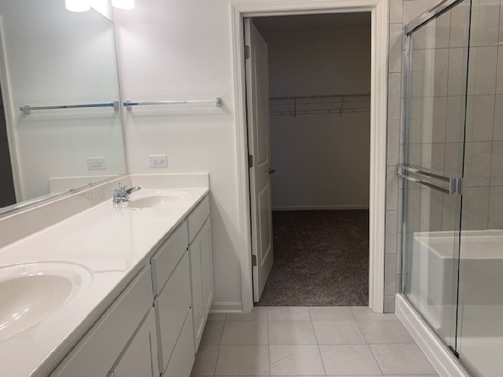

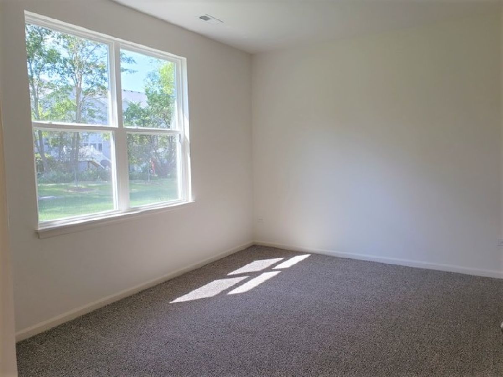
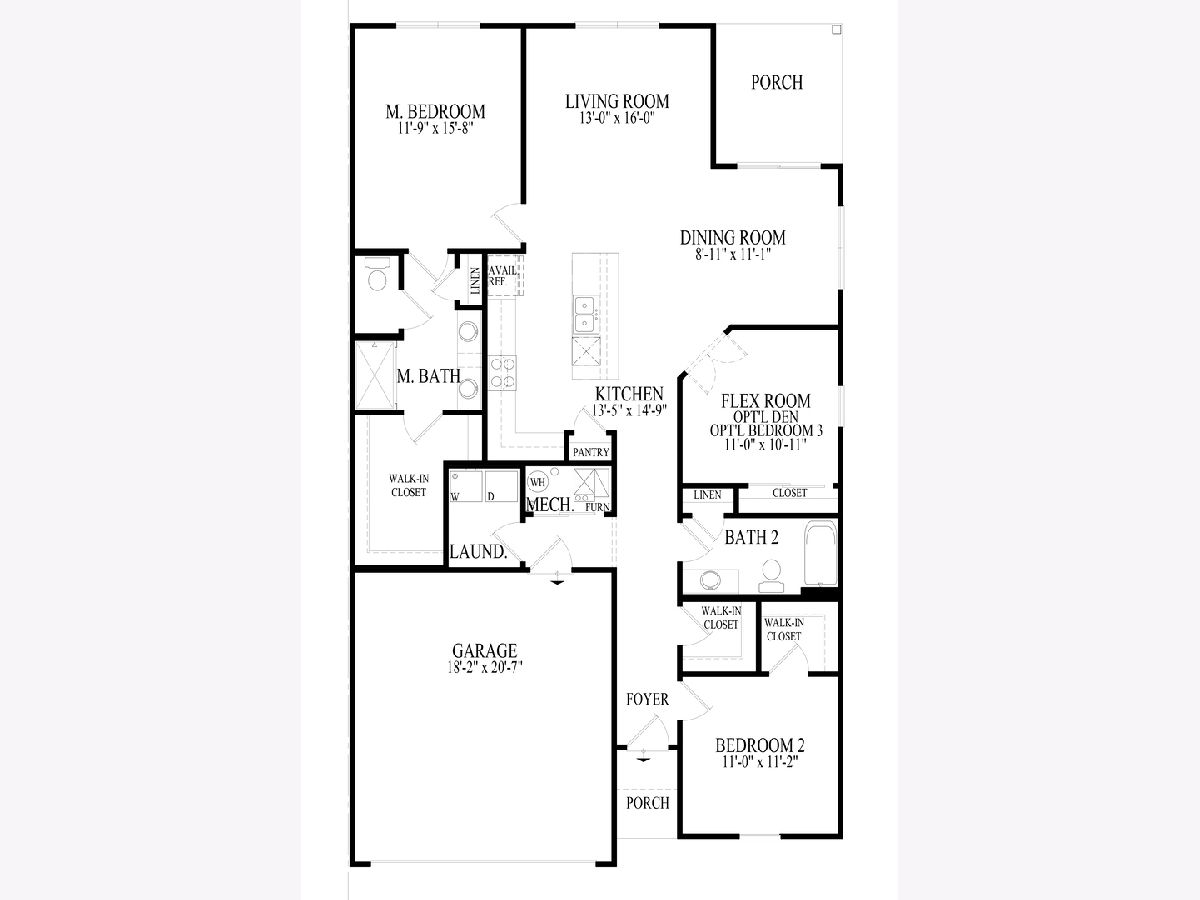
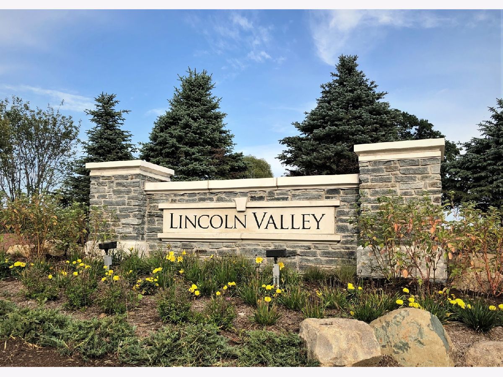

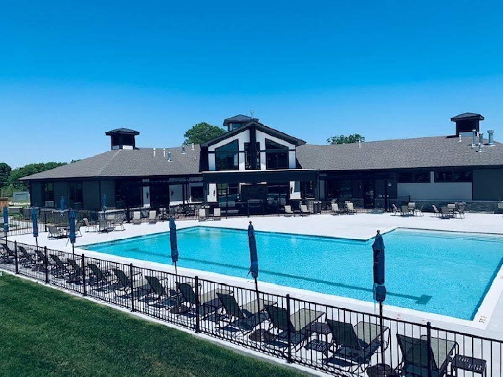
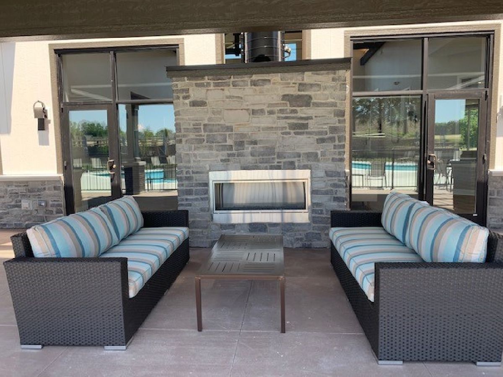
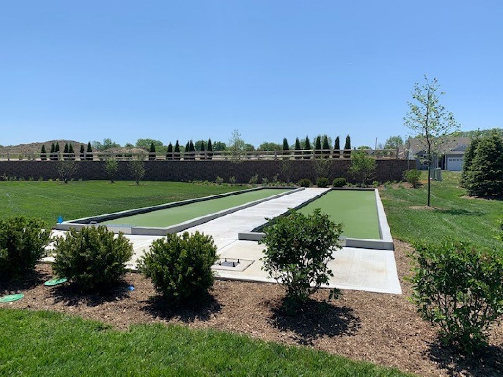

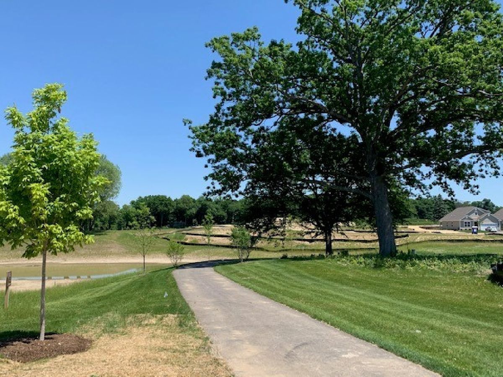
Room Specifics
Total Bedrooms: 2
Bedrooms Above Ground: 2
Bedrooms Below Ground: 0
Dimensions: —
Floor Type: Carpet
Full Bathrooms: 2
Bathroom Amenities: Double Sink
Bathroom in Basement: 0
Rooms: Den
Basement Description: None
Other Specifics
| 2 | |
| Concrete Perimeter | |
| Asphalt | |
| Patio | |
| Landscaped | |
| 42 X 60 | |
| — | |
| Full | |
| First Floor Bedroom, First Floor Laundry, First Floor Full Bath, Laundry Hook-Up in Unit, Walk-In Closet(s), Ceiling - 9 Foot, Open Floorplan | |
| Range, Microwave, Dishwasher, Disposal, Stainless Steel Appliance(s) | |
| Not in DB | |
| — | |
| — | |
| Exercise Room, Party Room, Sundeck, Pool, Clubhouse, Patio, Picnic Area, Trail(s) | |
| — |
Tax History
| Year | Property Taxes |
|---|
Contact Agent
Nearby Similar Homes
Nearby Sold Comparables
Contact Agent
Listing Provided By
Daynae Gaudio

