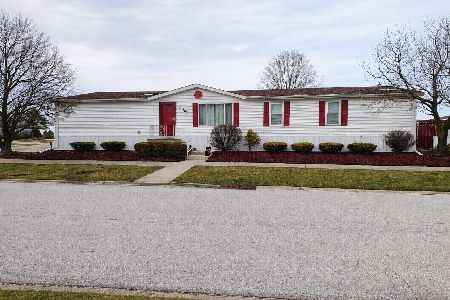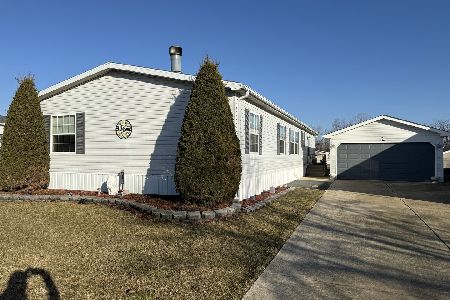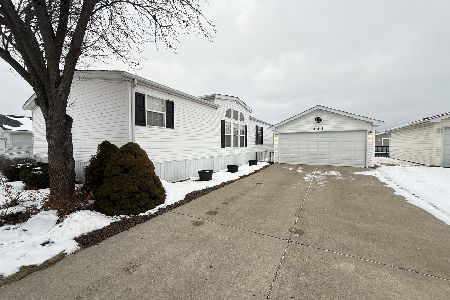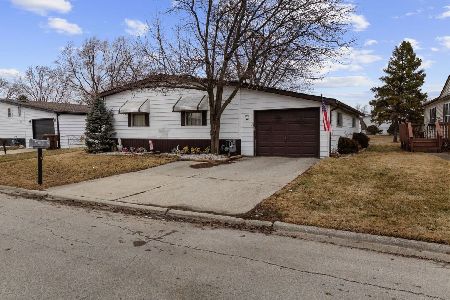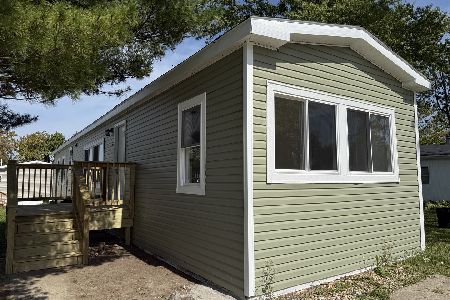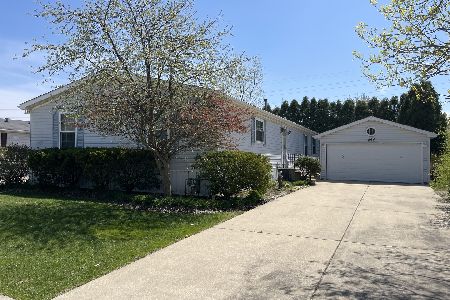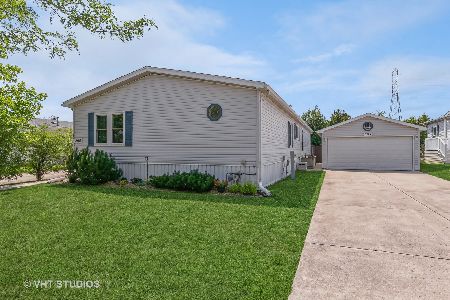319 Tulip Circle, Matteson, Illinois 60443
$41,000
|
Sold
|
|
| Status: | Closed |
| Sqft: | 0 |
| Cost/Sqft: | — |
| Beds: | 3 |
| Baths: | 2 |
| Year Built: | 2000 |
| Property Taxes: | $159 |
| Days On Market: | 2465 |
| Lot Size: | 0,00 |
Description
Just listed and looks like new on one of Maple Brook's 60'X120' lots. This is a 28'X64' ALL DRYWALL Schult Pleasantwood with 2 car garage and 2 overhead doors. The rear overhead door opens to a big oatio. All bedrooms have walk-in closets. Big dining room for your table and hutch. Kitchen has a desk, oak cabinets, eat-in area, and a 9 door pantry. Huge utility room with laundry sink and overhead cabinets. Lots of California plant ledges and 2 lighted niches between dining room and great room. 2 car garage and a deck too! 55+ Community with clubhouse, activities, and 24/7 Manned security gate. Maple Brook is one of the few communities with Chicago Water and Sewer plus Sidewalks.
Property Specifics
| Mobile | |
| — | |
| — | |
| 2000 | |
| — | |
| PLEASANTWOOD | |
| No | |
| — |
| Cook | |
| — | |
| — / — | |
| — | |
| Lake Michigan | |
| Public Sewer | |
| 10399666 | |
| — |
Property History
| DATE: | EVENT: | PRICE: | SOURCE: |
|---|---|---|---|
| 12 Jul, 2019 | Sold | $41,000 | MRED MLS |
| 27 Jun, 2019 | Under contract | $44,900 | MRED MLS |
| 31 May, 2019 | Listed for sale | $44,900 | MRED MLS |
Room Specifics
Total Bedrooms: 3
Bedrooms Above Ground: 3
Bedrooms Below Ground: 0
Dimensions: —
Floor Type: Carpet
Dimensions: —
Floor Type: Carpet
Full Bathrooms: 2
Bathroom Amenities: Separate Shower,Double Sink,Garden Tub
Bathroom in Basement: —
Rooms: Utility Room-1st Floor,Walk In Closet
Basement Description: —
Other Specifics
| 2 | |
| — | |
| — | |
| Deck, Patio | |
| — | |
| 60X120 | |
| — | |
| Full | |
| Vaulted/Cathedral Ceilings, Skylight(s) | |
| Range, Dishwasher, Refrigerator, Washer, Dryer | |
| Not in DB | |
| Clubhouse, Sidewalks, Street Lights, Street Paved | |
| — | |
| — | |
| — |
Tax History
| Year | Property Taxes |
|---|---|
| 2019 | $159 |
Contact Agent
Nearby Similar Homes
Nearby Sold Comparables
Contact Agent
Listing Provided By
Village Realty, Inc.

