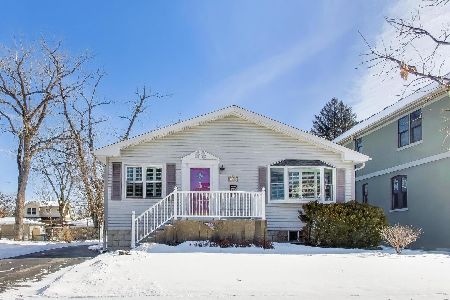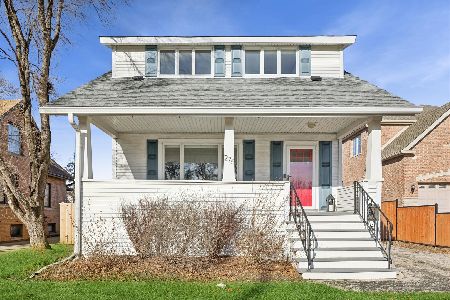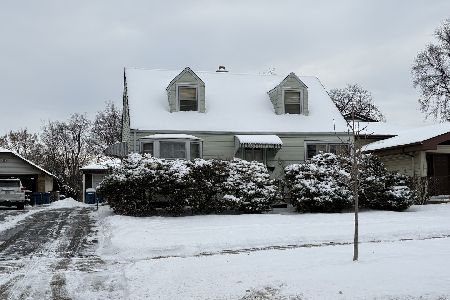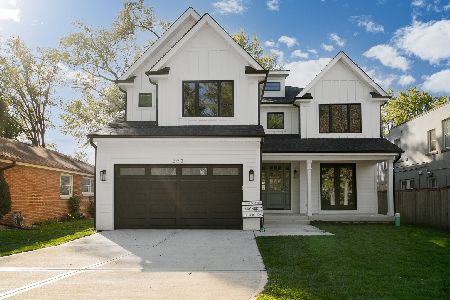319 Walnut Street, Elmhurst, Illinois 60126
$1,190,000
|
Sold
|
|
| Status: | Closed |
| Sqft: | 3,729 |
| Cost/Sqft: | $319 |
| Beds: | 4 |
| Baths: | 4 |
| Year Built: | 2001 |
| Property Taxes: | $18,243 |
| Days On Market: | 551 |
| Lot Size: | 0,00 |
Description
Welcome to this original owner Island Construction home on a gorgeous 63x168 lot in a prime Elmhurst location. The open floor plan and modern updates of this 5 bedroom, 4 bath home will check all your boxes! Step inside the spacious two-story light filled foyer which leads to formal living and dining rooms. The kitchen is a chefs dream, with an island prep sink, roll out cabinets, quartz counters, stylish backsplash and walk-in pantry. The kitchen seamlessly flows into the breakfast area and family room with cozy brick fireplace. Four bedrooms are conveniently located on the second floor and includes a spacious primary suite with dual walk-in closets and spa bath. All bedrooms with large closets. The finished basement provides additional entertainment space, complete with a full wet bar, huge recreation room, 5th bedroom (currently used as an exercise room), a full bath and ample storage. The 3 car garage and fully fenced back yard with brick paver patio completes this amazing home.
Property Specifics
| Single Family | |
| — | |
| — | |
| 2001 | |
| — | |
| — | |
| No | |
| — |
| — | |
| — | |
| — / Not Applicable | |
| — | |
| — | |
| — | |
| 12297285 | |
| 0335323007 |
Nearby Schools
| NAME: | DISTRICT: | DISTANCE: | |
|---|---|---|---|
|
Grade School
Emerson Elementary School |
205 | — | |
|
Middle School
Churchville Middle School |
205 | Not in DB | |
|
High School
York Community High School |
205 | Not in DB | |
Property History
| DATE: | EVENT: | PRICE: | SOURCE: |
|---|---|---|---|
| 28 Feb, 2025 | Sold | $1,190,000 | MRED MLS |
| 3 Feb, 2025 | Under contract | $1,190,000 | MRED MLS |
| 5 Aug, 2024 | Listed for sale | $1,190,000 | MRED MLS |
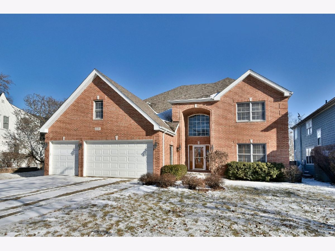
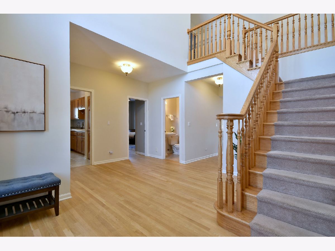
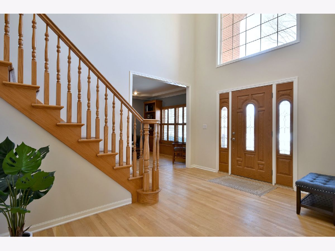
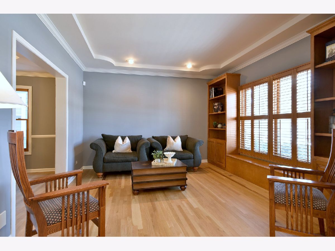
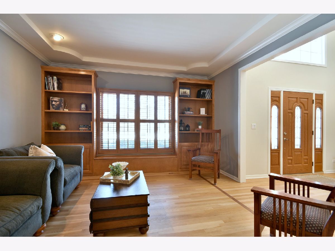
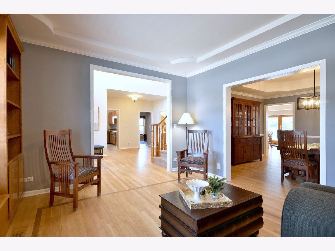
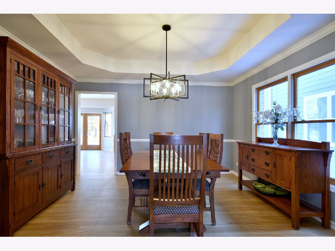
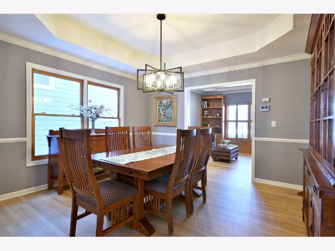
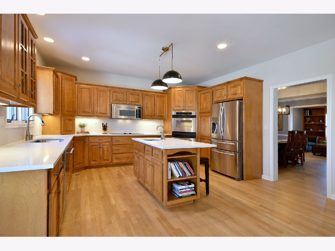
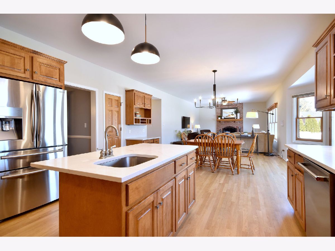
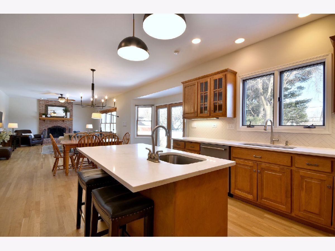
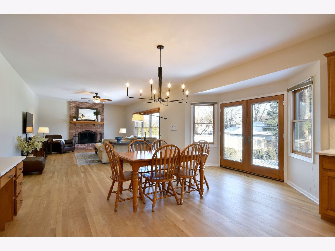
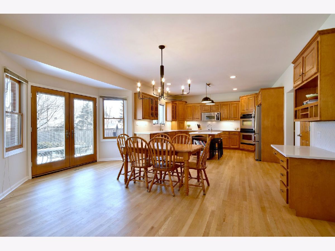
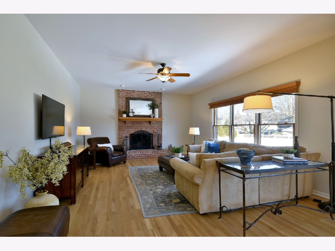
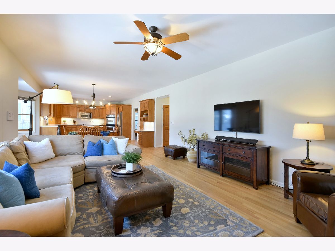
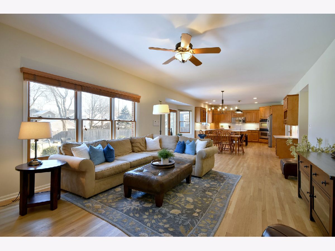
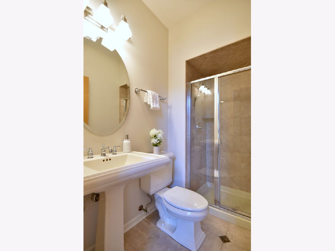
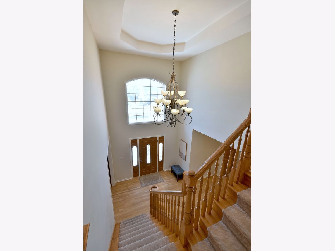
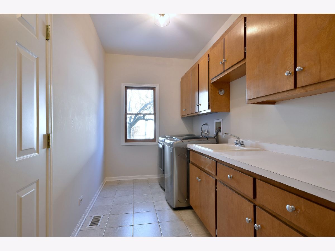
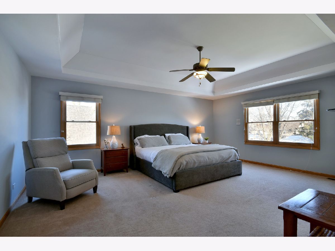
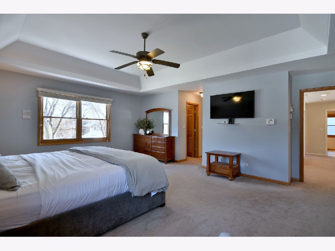
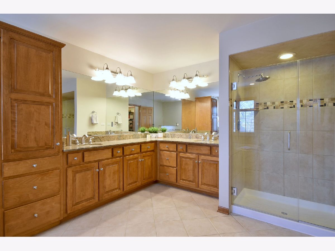
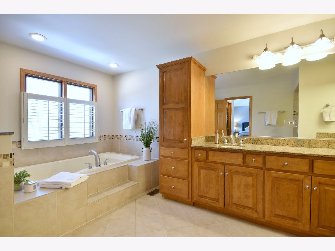
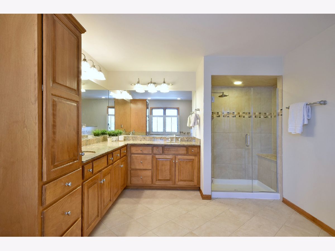
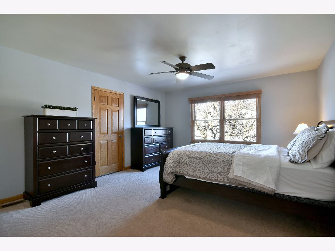
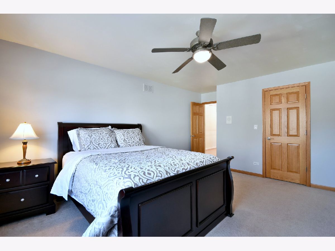
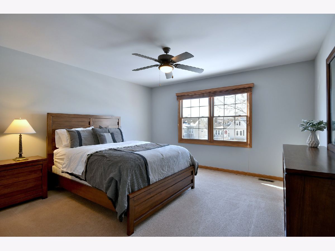
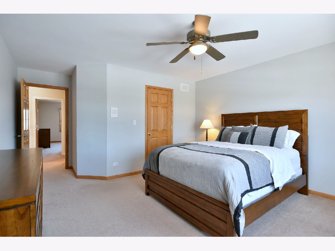
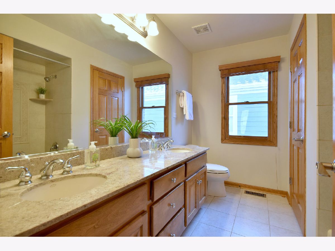
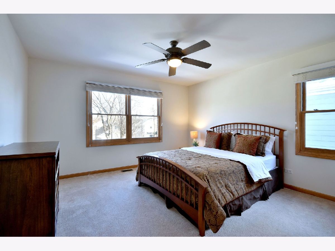
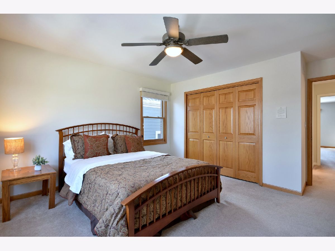
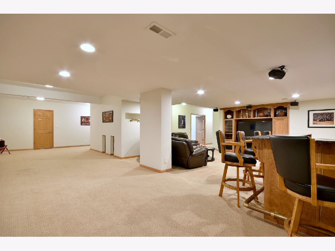
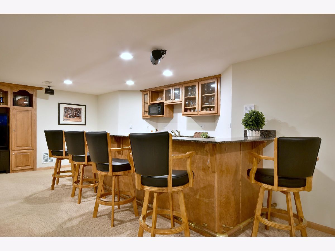
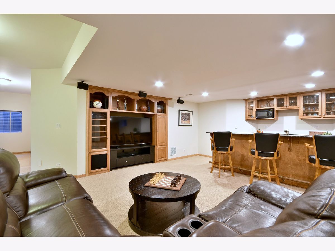
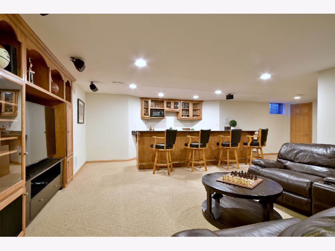
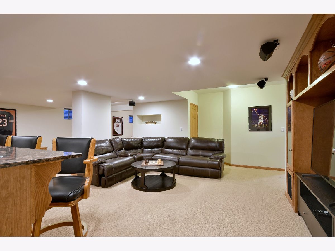
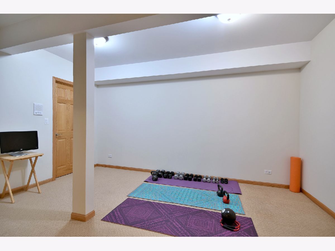
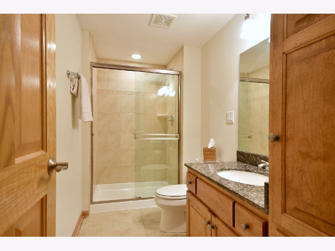
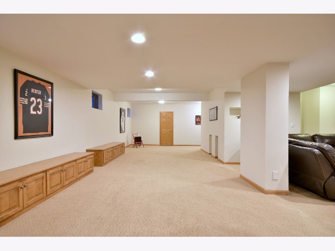
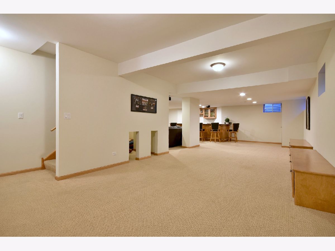
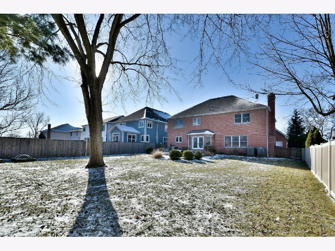
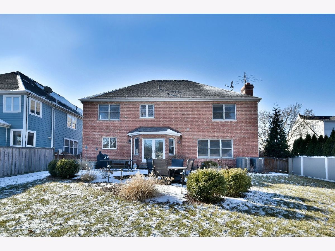
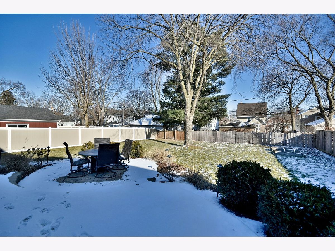
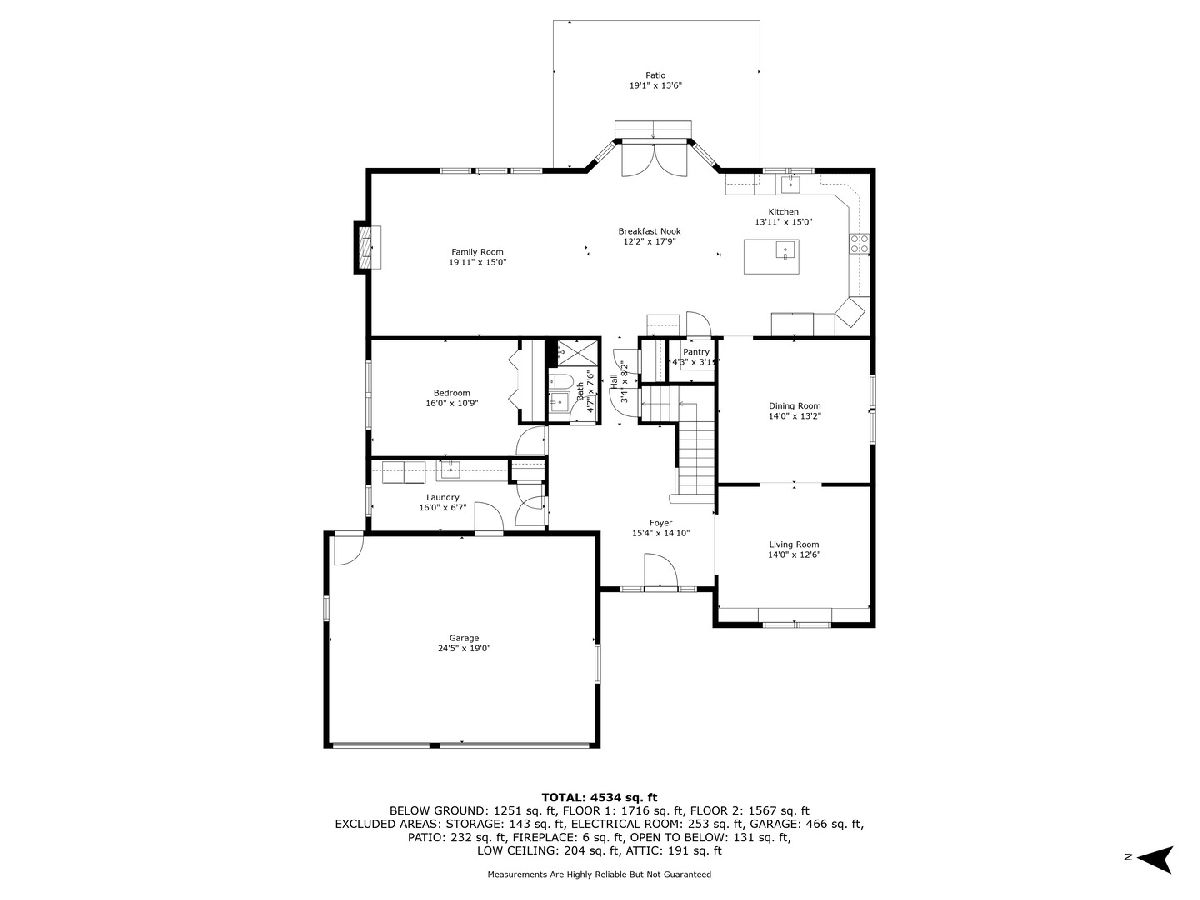
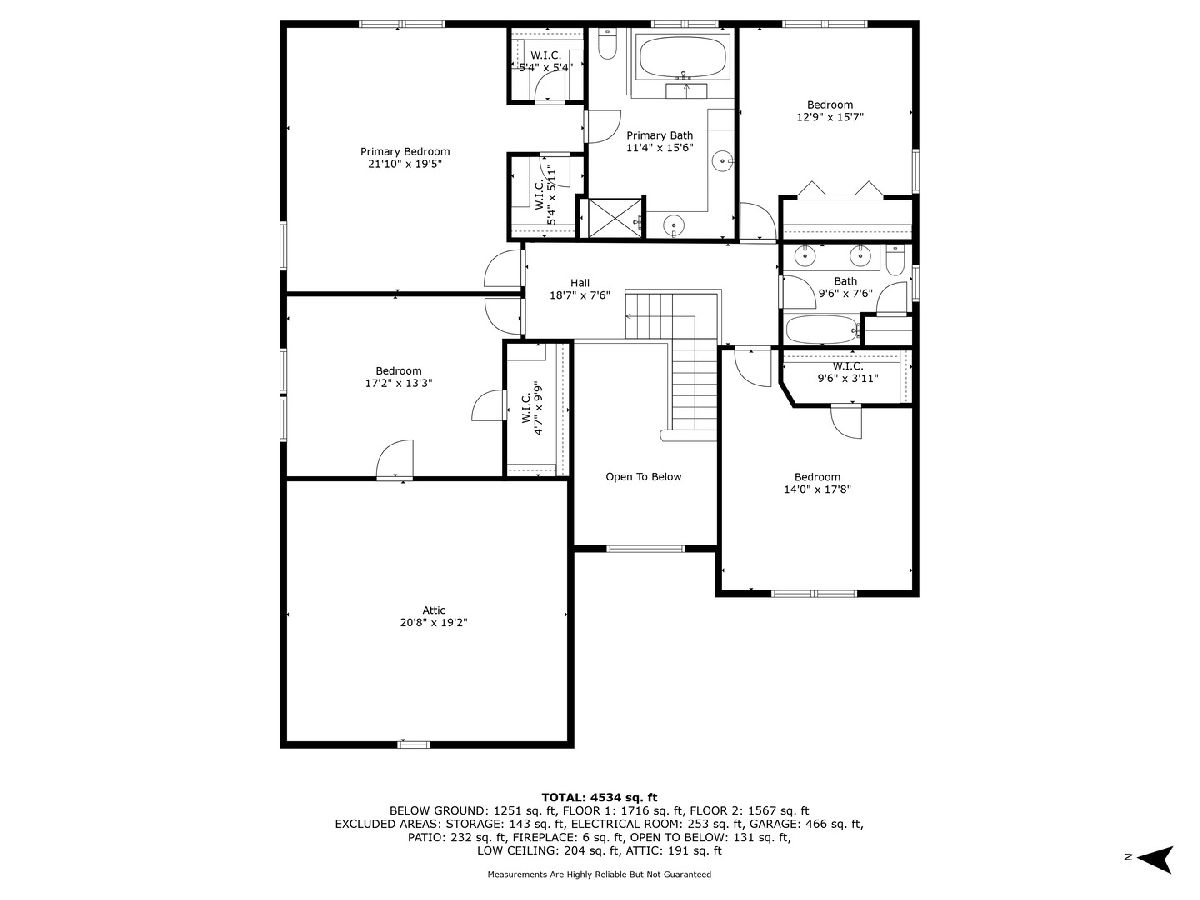
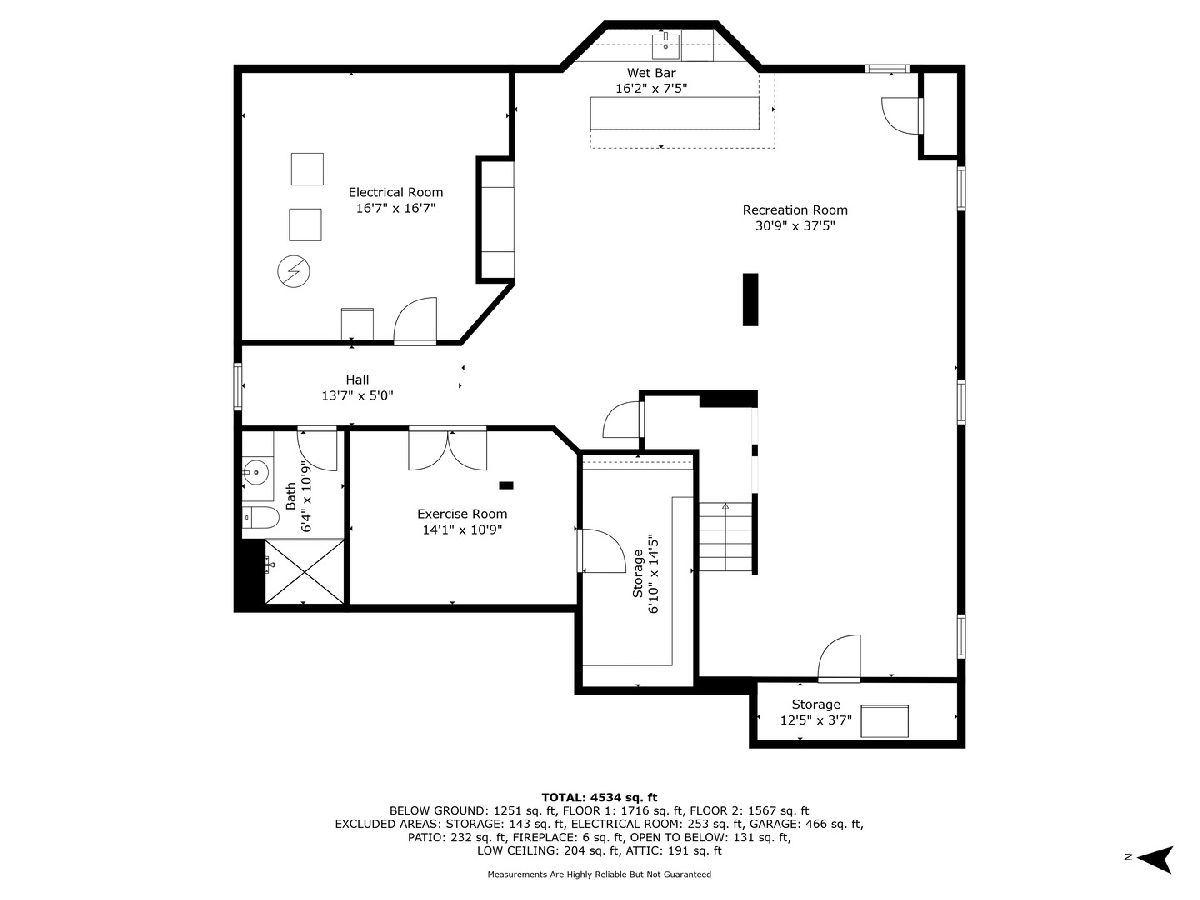
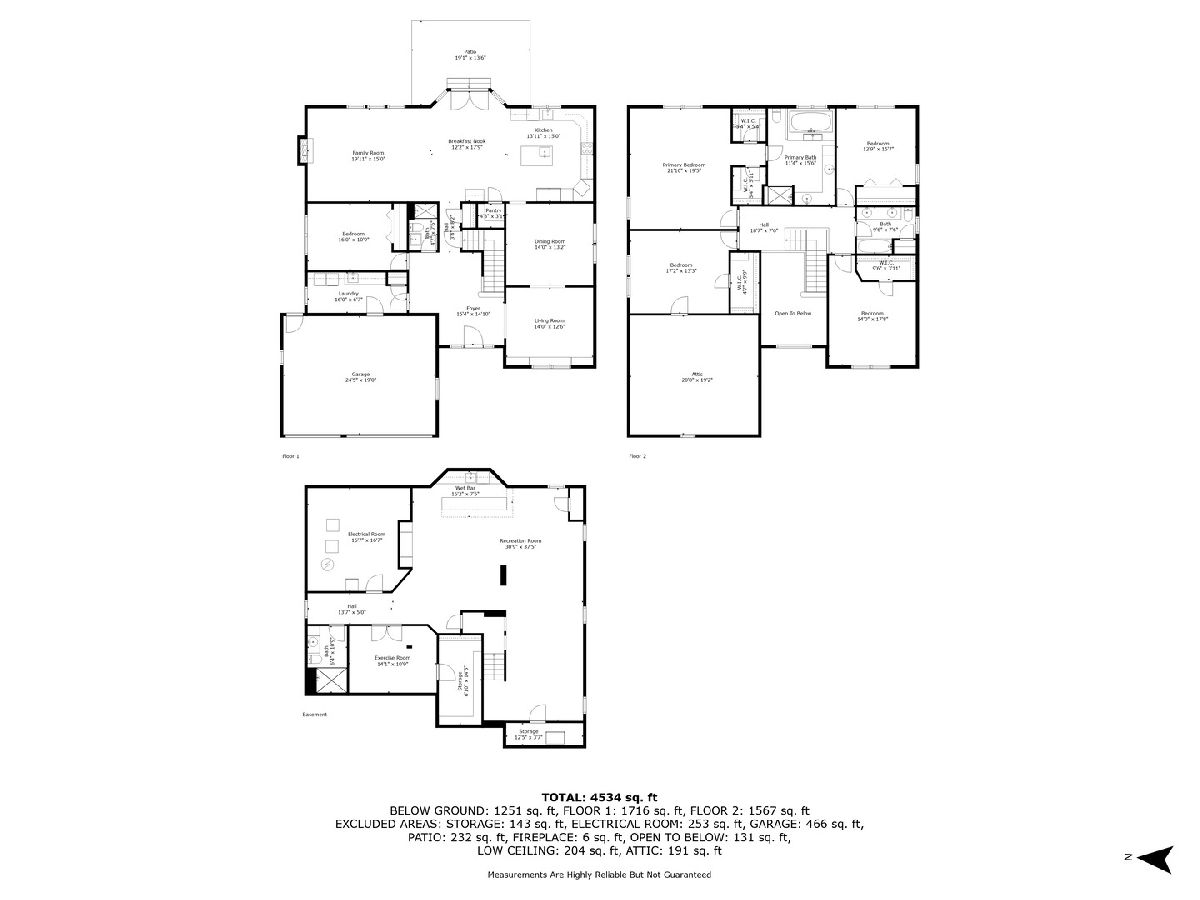
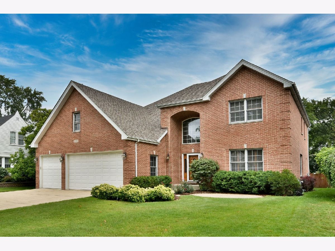
Room Specifics
Total Bedrooms: 5
Bedrooms Above Ground: 4
Bedrooms Below Ground: 1
Dimensions: —
Floor Type: —
Dimensions: —
Floor Type: —
Dimensions: —
Floor Type: —
Dimensions: —
Floor Type: —
Full Bathrooms: 4
Bathroom Amenities: Separate Shower,Double Sink,Soaking Tub
Bathroom in Basement: 1
Rooms: —
Basement Description: Finished,Egress Window
Other Specifics
| 3 | |
| — | |
| — | |
| — | |
| — | |
| 63X168 | |
| — | |
| — | |
| — | |
| — | |
| Not in DB | |
| — | |
| — | |
| — | |
| — |
Tax History
| Year | Property Taxes |
|---|---|
| 2025 | $18,243 |
Contact Agent
Nearby Similar Homes
Nearby Sold Comparables
Contact Agent
Listing Provided By
L.W. Reedy Real Estate

