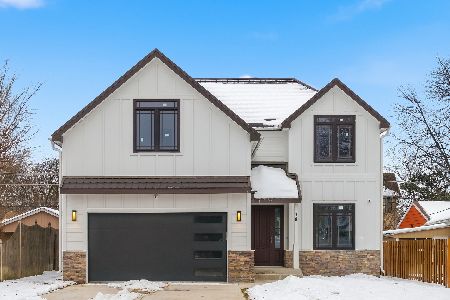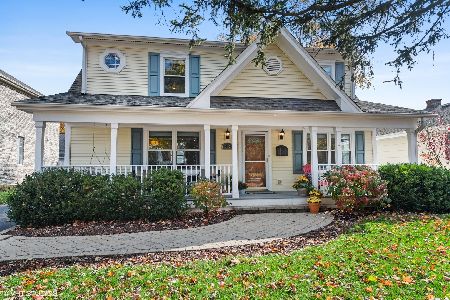319 Washington Street, Glenview, Illinois 60025
$1,330,000
|
Sold
|
|
| Status: | Closed |
| Sqft: | 4,366 |
| Cost/Sqft: | $292 |
| Beds: | 5 |
| Baths: | 5 |
| Year Built: | 2008 |
| Property Taxes: | $18,248 |
| Days On Market: | 236 |
| Lot Size: | 0,17 |
Description
Bathed in natural light and defined by sophisticated architectural flow, this timeless residence welcomes with a travertine-clad foyer, soaring volume ceilings, and a globe-shaped wrought iron chandelier setting the tone for effortless elegance. Arched doorways and hardwood floors guide you from the living room to a formal dining space adorned with crown molding and a sculptural gold chandelier. The heart of the home-a chef's kitchen-offers granite countertops, subway tile backsplash, and premium stainless appliances centered around a generous granite island, while the adjoining breakfast nook and family room with a gas-start fireplace and French doors to the patio encourage everyday gathering. A versatile office or fifth bedroom and full travertine bath offer flexibility on the main level, balanced by a smartly placed mudroom. Upstairs, the serene primary suite is outfitted with a walk-in closet, dual vanities, jetted tub, and travertine shower, complemented by four additional bedrooms including an ensuite, a Jack and Jill bath, and a full laundry room with LG appliances. The finished lower level extends the lifestyle with a sprawling recreation and game area, bedroom, full bath, and ample storage supported by 200+ amp service and mechanicals consistently maintained since 2006. Updates include a freshly painted 2025 interior, newer roof, paver patio and walkway, cement driveway, and fenced yard with mature landscaping. Just a stone's throw to Hoffman School, Manor Park, Johns Park, two Metra stations, library, shopping, dining and much more!
Property Specifics
| Single Family | |
| — | |
| — | |
| 2008 | |
| — | |
| — | |
| No | |
| 0.17 |
| Cook | |
| Park Manor | |
| — / Not Applicable | |
| — | |
| — | |
| — | |
| 12381084 | |
| 09124460060000 |
Nearby Schools
| NAME: | DISTRICT: | DISTANCE: | |
|---|---|---|---|
|
Grade School
Henking Elementary School |
34 | — | |
|
Middle School
Springman Middle School |
34 | Not in DB | |
|
High School
Glenbrook South High School |
225 | Not in DB | |
|
Alternate Elementary School
Hoffman Elementary School |
— | Not in DB | |
Property History
| DATE: | EVENT: | PRICE: | SOURCE: |
|---|---|---|---|
| 30 Sep, 2008 | Sold | $460,000 | MRED MLS |
| 18 Aug, 2008 | Under contract | $454,900 | MRED MLS |
| 15 Aug, 2008 | Listed for sale | $454,900 | MRED MLS |
| 22 Jan, 2010 | Sold | $705,000 | MRED MLS |
| 4 Dec, 2009 | Under contract | $774,900 | MRED MLS |
| 18 Nov, 2009 | Listed for sale | $774,900 | MRED MLS |
| 15 Jul, 2025 | Sold | $1,330,000 | MRED MLS |
| 10 Jun, 2025 | Under contract | $1,274,500 | MRED MLS |
| 5 Jun, 2025 | Listed for sale | $1,274,500 | MRED MLS |
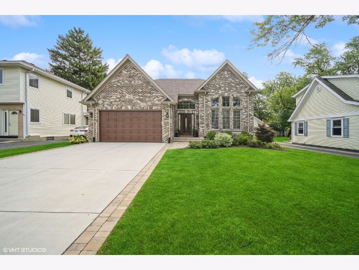
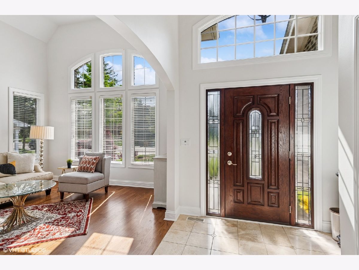
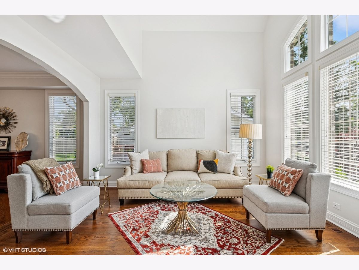
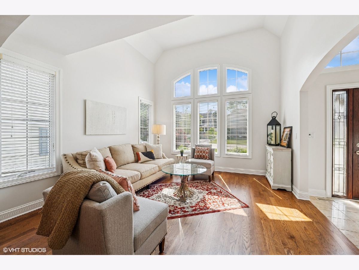
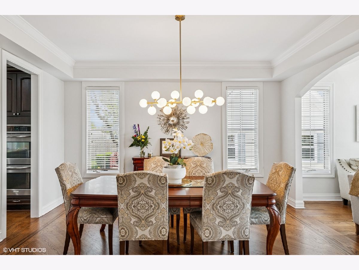
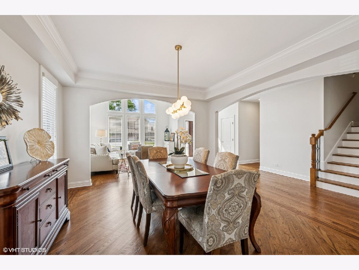
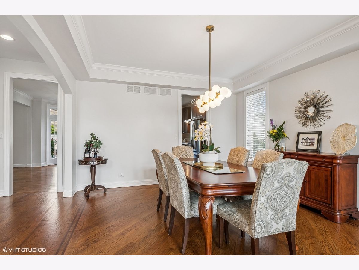
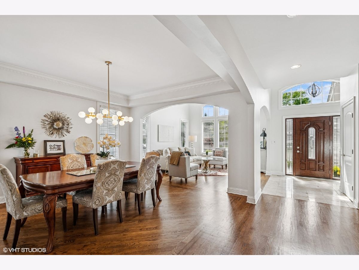
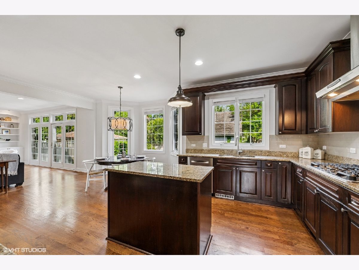
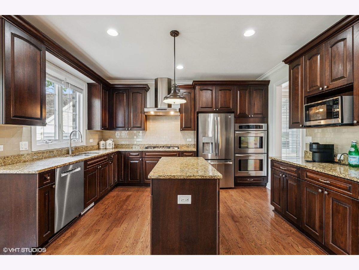
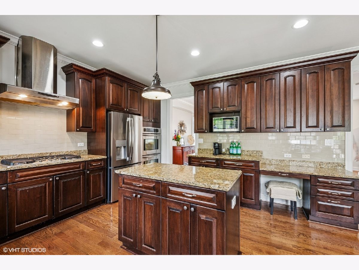
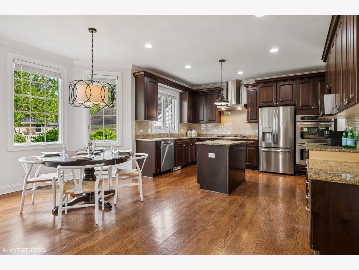
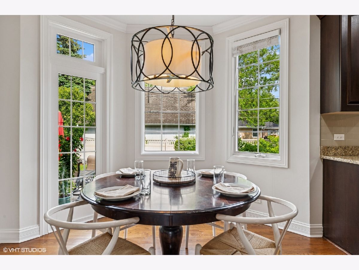
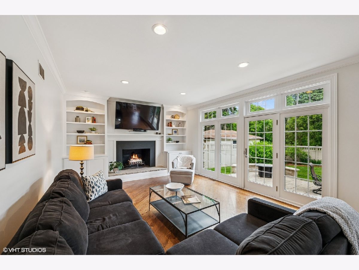
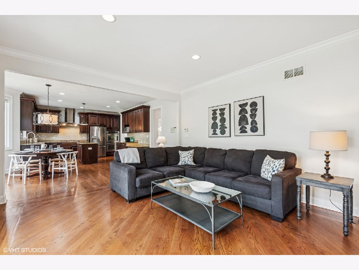
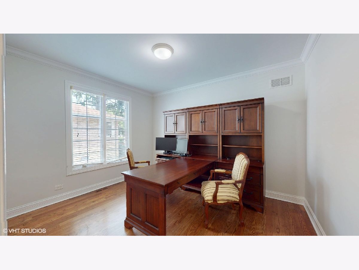
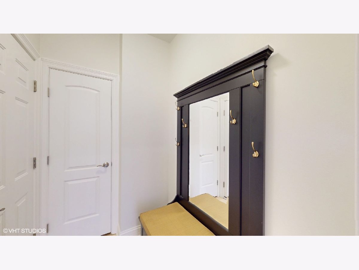
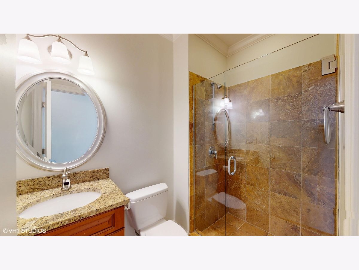
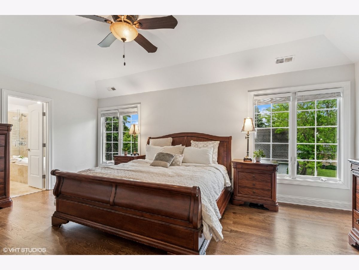
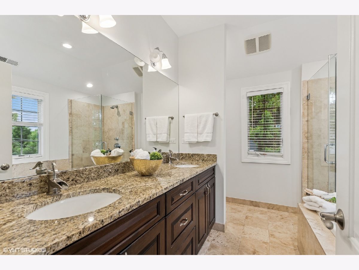
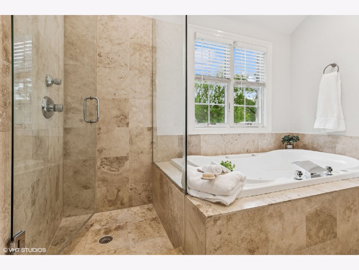
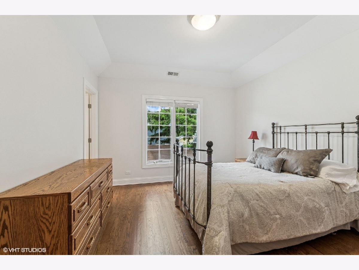
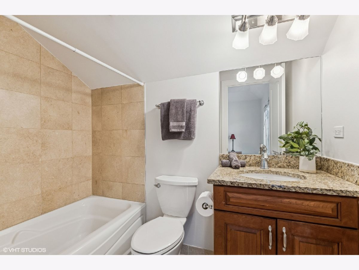
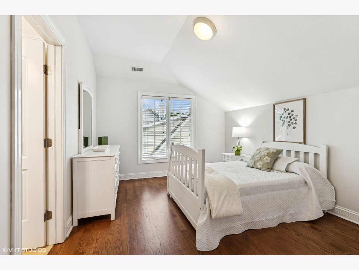
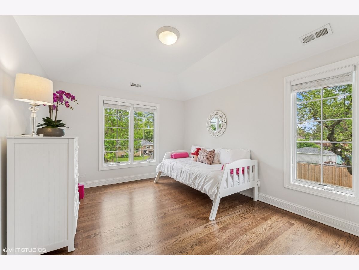
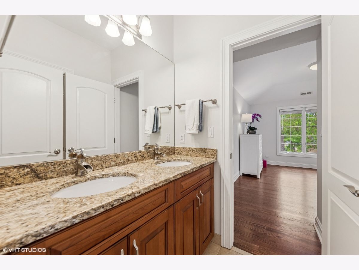
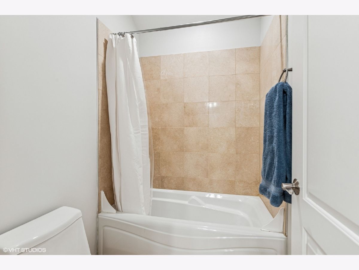
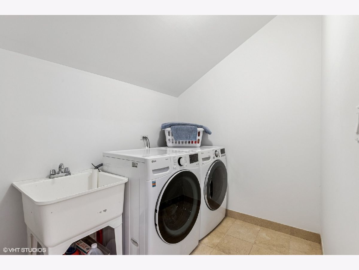
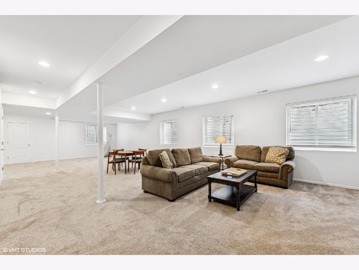
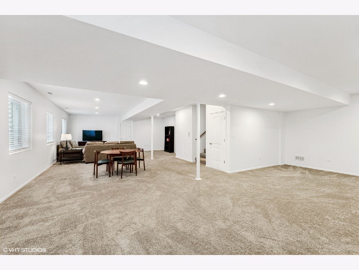
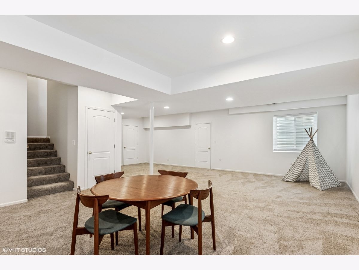
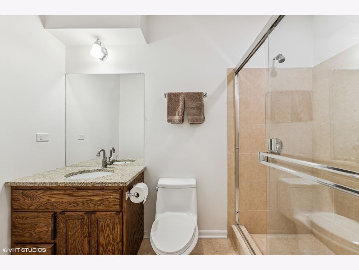
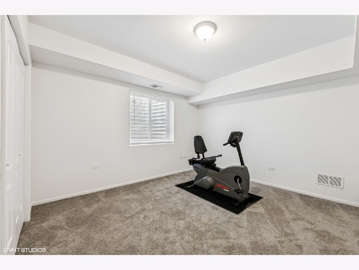
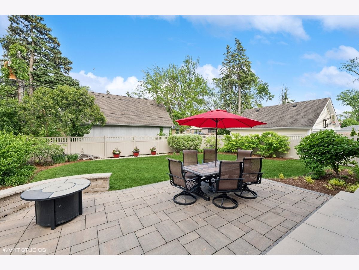
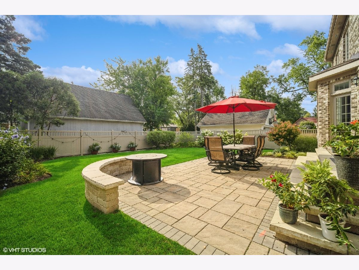
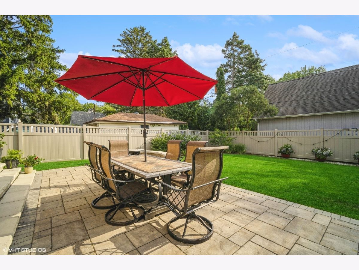
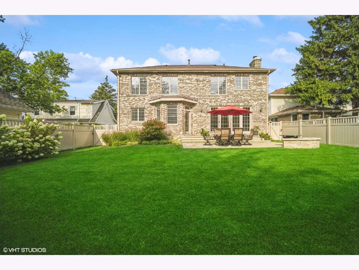
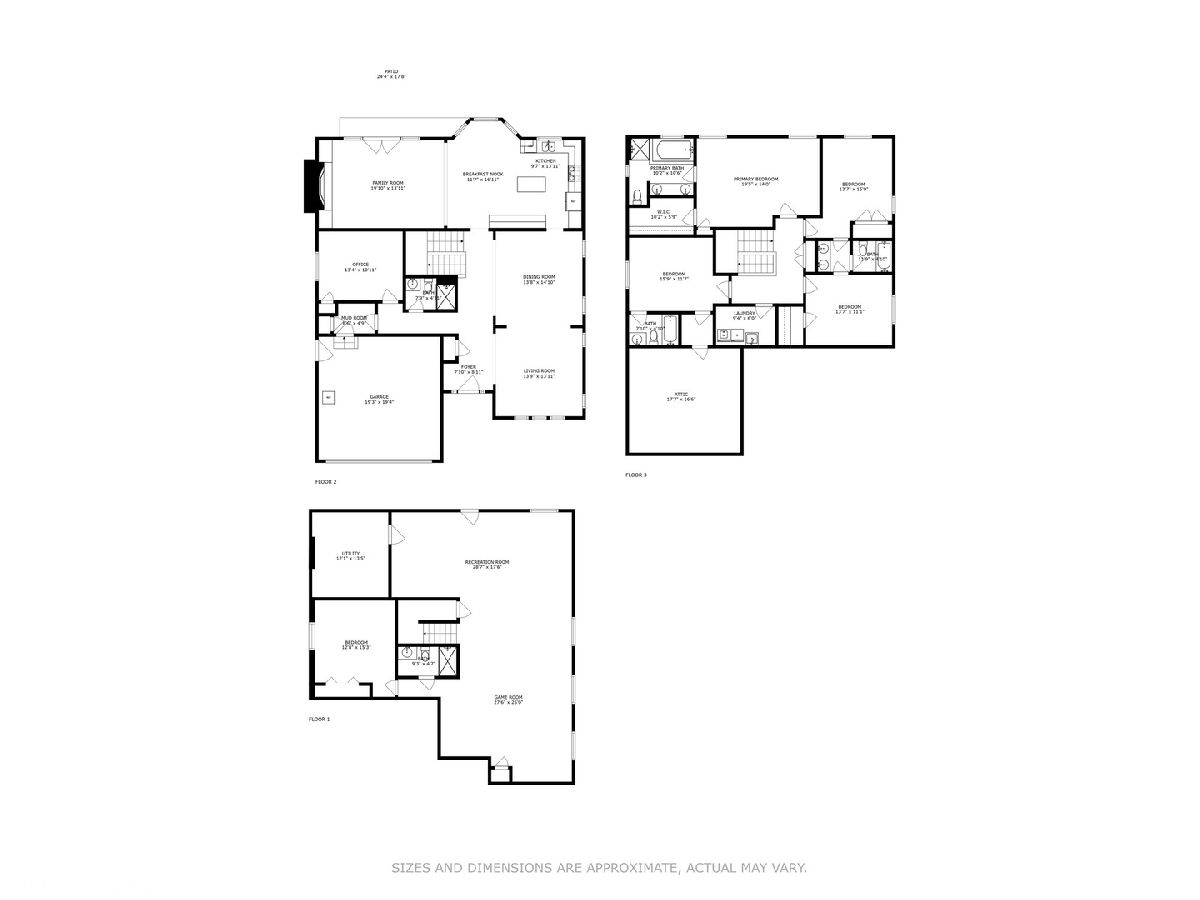
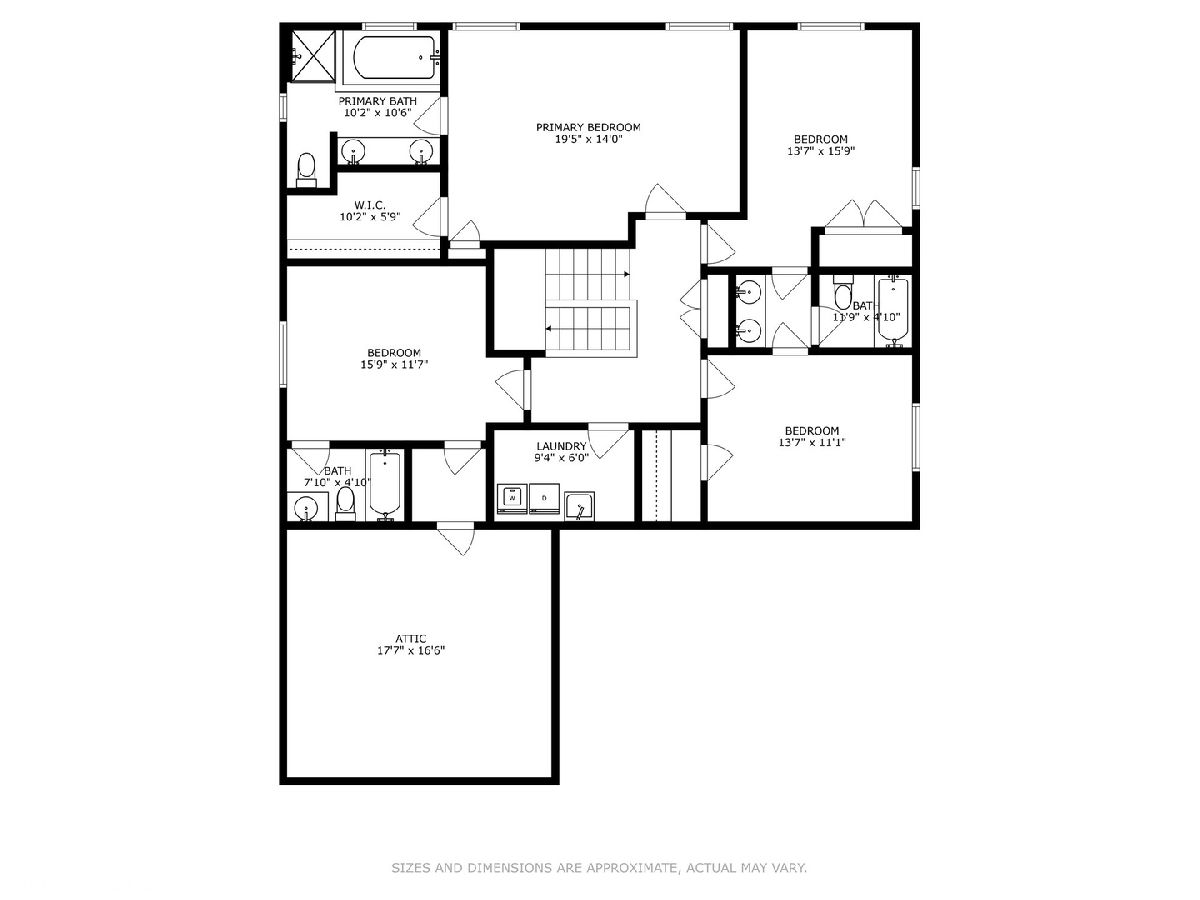
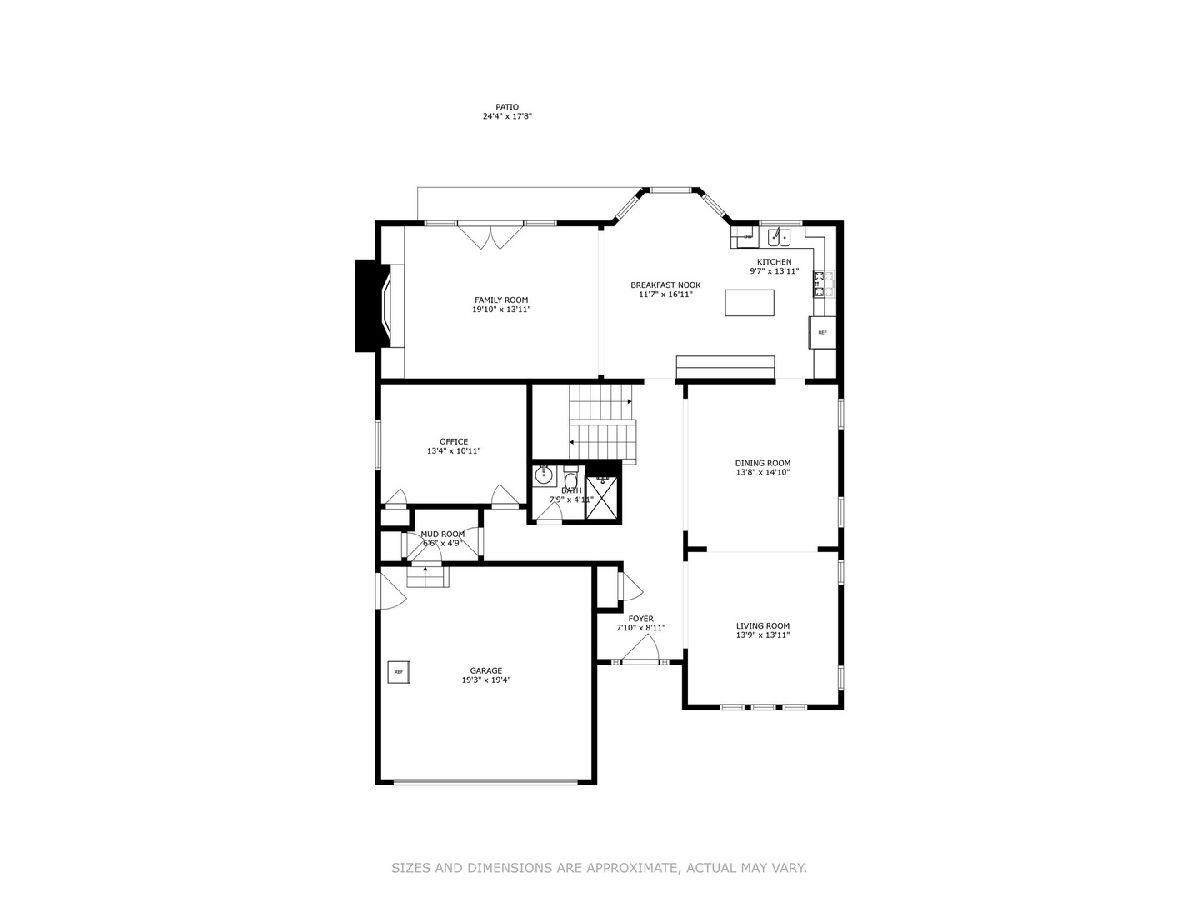
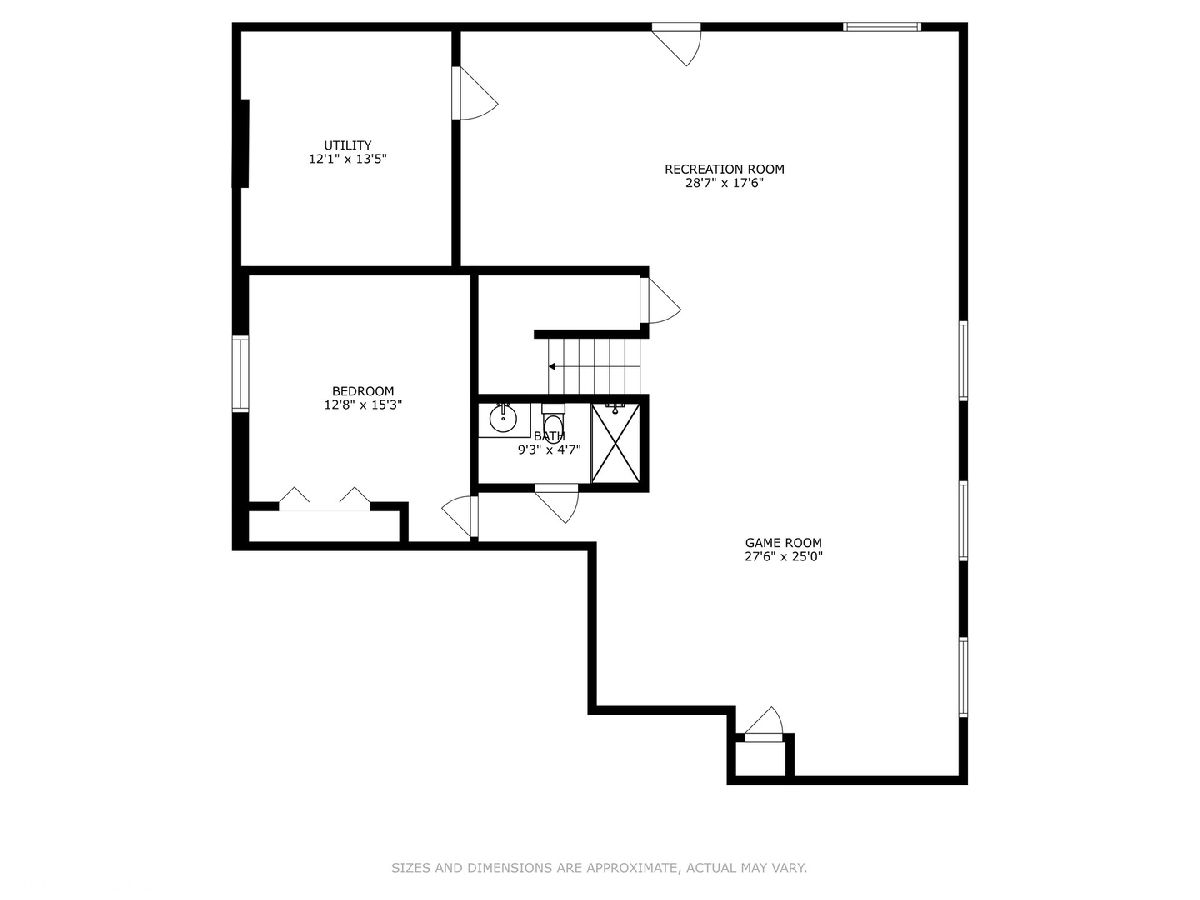
Room Specifics
Total Bedrooms: 6
Bedrooms Above Ground: 5
Bedrooms Below Ground: 1
Dimensions: —
Floor Type: —
Dimensions: —
Floor Type: —
Dimensions: —
Floor Type: —
Dimensions: —
Floor Type: —
Dimensions: —
Floor Type: —
Full Bathrooms: 5
Bathroom Amenities: Separate Shower,Double Sink
Bathroom in Basement: 1
Rooms: —
Basement Description: —
Other Specifics
| 2 | |
| — | |
| — | |
| — | |
| — | |
| 58X131 | |
| — | |
| — | |
| — | |
| — | |
| Not in DB | |
| — | |
| — | |
| — | |
| — |
Tax History
| Year | Property Taxes |
|---|---|
| 2008 | $3,596 |
| 2010 | $11,243 |
| 2025 | $18,248 |
Contact Agent
Nearby Similar Homes
Nearby Sold Comparables
Contact Agent
Listing Provided By
@properties Christie's International Real Estate



