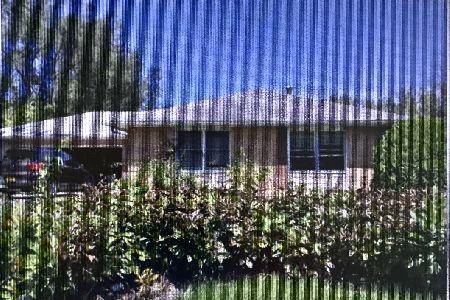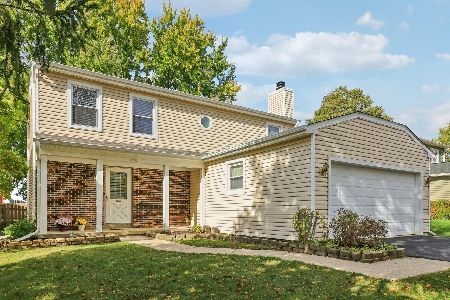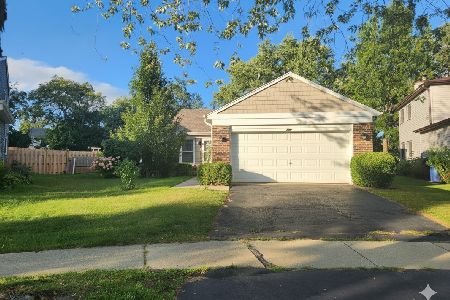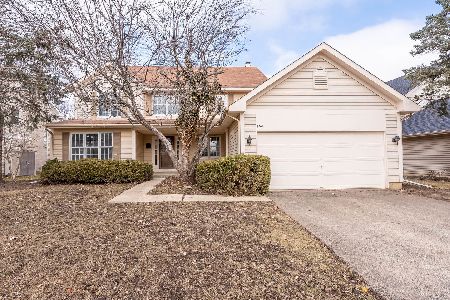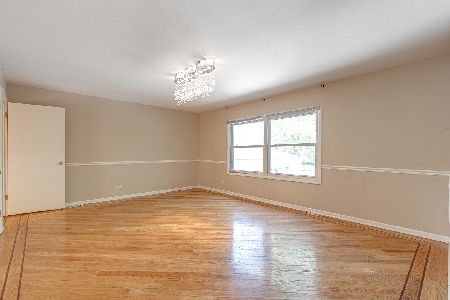319 Westmoreland Drive, Vernon Hills, Illinois 60061
$239,900
|
Sold
|
|
| Status: | Closed |
| Sqft: | 1,800 |
| Cost/Sqft: | $133 |
| Beds: | 4 |
| Baths: | 2 |
| Year Built: | 1961 |
| Property Taxes: | $6,419 |
| Days On Market: | 4240 |
| Lot Size: | 0,27 |
Description
Raised ranch located on deep interior lot with over 1/4 of an acre of land to call your own. Excellent condition w/ newer windows, roof and upgrades. Spacious living and family rooms with views of huge fenced backyard. Fantastic location for commuters and those who like to shop.
Property Specifics
| Single Family | |
| — | |
| — | |
| 1961 | |
| Full | |
| — | |
| No | |
| 0.27 |
| Lake | |
| Country Club Estates | |
| 0 / Not Applicable | |
| None | |
| Lake Michigan | |
| Public Sewer | |
| 08677615 | |
| 15081100120000 |
Property History
| DATE: | EVENT: | PRICE: | SOURCE: |
|---|---|---|---|
| 17 Sep, 2014 | Sold | $239,900 | MRED MLS |
| 29 Jul, 2014 | Under contract | $239,900 | MRED MLS |
| 18 Jul, 2014 | Listed for sale | $239,900 | MRED MLS |
Room Specifics
Total Bedrooms: 4
Bedrooms Above Ground: 4
Bedrooms Below Ground: 0
Dimensions: —
Floor Type: Wood Laminate
Dimensions: —
Floor Type: Hardwood
Dimensions: —
Floor Type: Wood Laminate
Full Bathrooms: 2
Bathroom Amenities: —
Bathroom in Basement: 1
Rooms: No additional rooms
Basement Description: Finished
Other Specifics
| 2 | |
| Concrete Perimeter | |
| Asphalt | |
| Balcony, Deck | |
| — | |
| 68X153X89X139 | |
| Unfinished | |
| None | |
| Wood Laminate Floors, First Floor Bedroom | |
| Range, Microwave, Refrigerator, Washer, Dryer, Disposal | |
| Not in DB | |
| — | |
| — | |
| — | |
| — |
Tax History
| Year | Property Taxes |
|---|---|
| 2014 | $6,419 |
Contact Agent
Nearby Similar Homes
Nearby Sold Comparables
Contact Agent
Listing Provided By
Jay E. Reid Real Estate, Inc.

