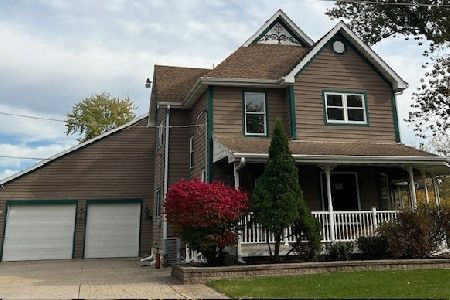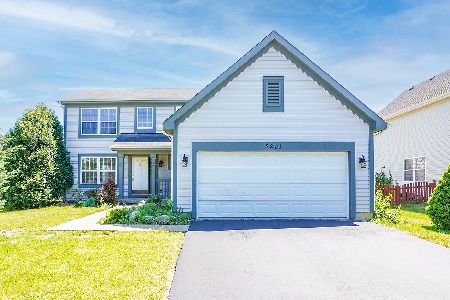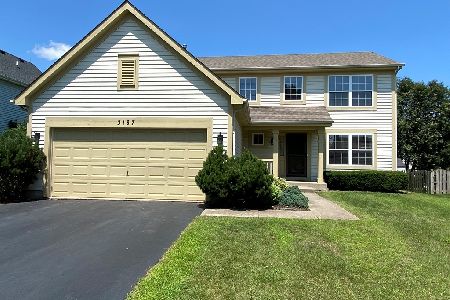3190 Hopewell Drive, Aurora, Illinois 60502
$335,000
|
Sold
|
|
| Status: | Closed |
| Sqft: | 1,952 |
| Cost/Sqft: | $172 |
| Beds: | 4 |
| Baths: | 3 |
| Year Built: | 1997 |
| Property Taxes: | $8,179 |
| Days On Market: | 2827 |
| Lot Size: | 0,00 |
Description
BEAUTIFUL (S) FACING HOME IN DESIRED CAMBRIDGE CHASE! OPEN FLOOR PLAN W/IMPRESSIVE VAULTED ENTRY W/DECORATIVE SHELF & 2-STORY LIVING ROOM! LARGE KITCHEN OFFERS WHITE RAISED PANEL CABINETRY, HARDWARE, UPDATED FAUCET, WITH ACCESS THAT LEADS OUT TO DECK, PLAYSET & FENCED BACK YARD! SPACIOUS FAMILY ROOM FEATURES WIRING FOR SURROUND SOUND & FIREPLACE W/MANTEL! NEUTRALLY PAINTED! WHITE DOOR/TRIM PACKAGE! VAULTED MASTER W/CEILING FAN, PRIVATE DELUXE BATH (DBL BOWL VANITY, SEPARATE SHOWER & SOAKER TUB!). PARTIAL UNFINISHED BASEMENT WAITING FOR YOUR FINISHING TOUCHES! COMMUTERS DREAM LOCATION (CLOSE TO TRAIN, I88 & ALL SHOPPING CONVENIENCES!) HIGHLY ACCLAIMED NAPERVILLE SCHOOL DISTRICT #204!
Property Specifics
| Single Family | |
| — | |
| — | |
| 1997 | |
| Partial | |
| — | |
| No | |
| — |
| Du Page | |
| Cambridge Chase | |
| 225 / Annual | |
| Other | |
| Public | |
| Public Sewer | |
| 09893499 | |
| 0708317021 |
Nearby Schools
| NAME: | DISTRICT: | DISTANCE: | |
|---|---|---|---|
|
Grade School
Young Elementary School |
204 | — | |
|
Middle School
Granger Middle School |
204 | Not in DB | |
|
High School
Metea Valley High School |
204 | Not in DB | |
Property History
| DATE: | EVENT: | PRICE: | SOURCE: |
|---|---|---|---|
| 25 May, 2018 | Sold | $335,000 | MRED MLS |
| 14 Apr, 2018 | Under contract | $335,000 | MRED MLS |
| 23 Mar, 2018 | Listed for sale | $335,000 | MRED MLS |
Room Specifics
Total Bedrooms: 4
Bedrooms Above Ground: 4
Bedrooms Below Ground: 0
Dimensions: —
Floor Type: Carpet
Dimensions: —
Floor Type: Carpet
Dimensions: —
Floor Type: Carpet
Full Bathrooms: 3
Bathroom Amenities: Separate Shower,Double Sink,Soaking Tub
Bathroom in Basement: 0
Rooms: Foyer
Basement Description: Unfinished
Other Specifics
| 2 | |
| Concrete Perimeter | |
| Asphalt | |
| Deck, Porch | |
| — | |
| 69X110 | |
| Unfinished | |
| Full | |
| Vaulted/Cathedral Ceilings, Hardwood Floors, First Floor Bedroom, First Floor Laundry | |
| Double Oven, Microwave, Dishwasher, Refrigerator, Washer, Dryer, Disposal | |
| Not in DB | |
| Sidewalks, Street Lights, Street Paved | |
| — | |
| — | |
| Gas Starter |
Tax History
| Year | Property Taxes |
|---|---|
| 2018 | $8,179 |
Contact Agent
Nearby Similar Homes
Nearby Sold Comparables
Contact Agent
Listing Provided By
CS Real Estate








