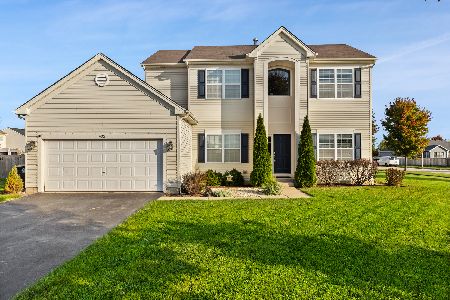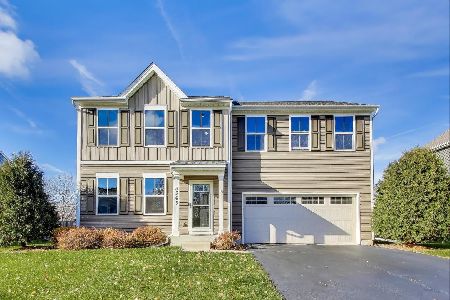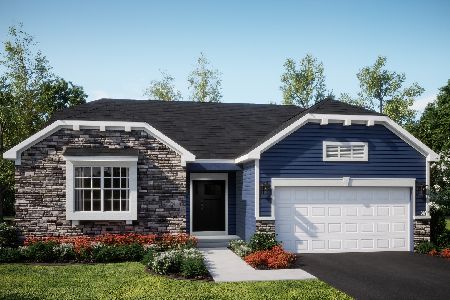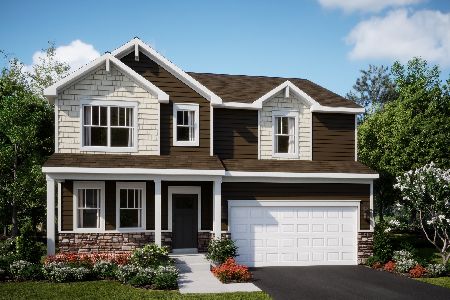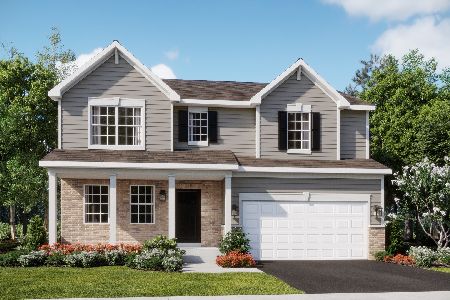3195 Longview Drive, Yorkville, Illinois 60560
$307,000
|
Sold
|
|
| Status: | Closed |
| Sqft: | 1,950 |
| Cost/Sqft: | $161 |
| Beds: | 4 |
| Baths: | 3 |
| Year Built: | 2018 |
| Property Taxes: | $7,116 |
| Days On Market: | 1534 |
| Lot Size: | 0,00 |
Description
This Wonderful 4 Bedroom 2.1 Bath Home Is Loaded With Style & Flair. Once Inside You Will Be Immediately Impressed With The Bright Open Floor Plan & Great Room Concept With Shiplap Feature Wall. Easy Care & Maintenance Free Vinyl Plank Flooring Runs Through The Entire First Floor. The Dynamite Upgraded Kitchen Offers An Abundance Of White Cabinets, A Large Center Island, Quartz Counter Tops & All Stainless Steel Appliances. Dinning Has Easy Access to The Huge Fenced Yard. You Will Also Find A First Floor Flex Room That Makes A Perfect Home Office. Relax In The Gracious Owner's Suite With Walk In Closet & Private Bathroom. All Secondary Bedrooms Are Generous In Size. Convenient Second Floor Laundry Includes Washer & Dryer, Makes Washing Day A Breeze! The Unfinished Basement Offers Lots Of Storage & Is Just Waiting For Your Future Finishing! Excellent Location In Subdivision, Walk or Ride Your Bikes To The Park. Close to All Shopping & Restaurants Galore! Look No More This Is It!
Property Specifics
| Single Family | |
| — | |
| Traditional | |
| 2018 | |
| Partial | |
| — | |
| No | |
| — |
| Kendall | |
| Caledonia | |
| 150 / Annual | |
| Insurance | |
| Public | |
| Public Sewer | |
| 11254601 | |
| 0217205006 |
Nearby Schools
| NAME: | DISTRICT: | DISTANCE: | |
|---|---|---|---|
|
Grade School
Bristol Bay Elementary School |
115 | — | |
|
High School
Yorkville High School |
115 | Not in DB | |
Property History
| DATE: | EVENT: | PRICE: | SOURCE: |
|---|---|---|---|
| 30 Dec, 2020 | Under contract | $0 | MRED MLS |
| 11 Dec, 2020 | Listed for sale | $0 | MRED MLS |
| 28 Dec, 2021 | Sold | $307,000 | MRED MLS |
| 22 Nov, 2021 | Under contract | $314,900 | MRED MLS |
| 15 Nov, 2021 | Listed for sale | $314,900 | MRED MLS |







































Room Specifics
Total Bedrooms: 4
Bedrooms Above Ground: 4
Bedrooms Below Ground: 0
Dimensions: —
Floor Type: Carpet
Dimensions: —
Floor Type: Carpet
Dimensions: —
Floor Type: Carpet
Full Bathrooms: 3
Bathroom Amenities: Separate Shower,Double Sink
Bathroom in Basement: 0
Rooms: Office
Basement Description: Unfinished
Other Specifics
| 2 | |
| Concrete Perimeter | |
| Asphalt | |
| — | |
| Fenced Yard,Landscaped | |
| 73 X 140 | |
| — | |
| Full | |
| Second Floor Laundry, Open Floorplan | |
| Range, Microwave, Dishwasher, Refrigerator, Washer, Dryer, Disposal, Stainless Steel Appliance(s) | |
| Not in DB | |
| Park | |
| — | |
| — | |
| — |
Tax History
| Year | Property Taxes |
|---|---|
| 2021 | $7,116 |
Contact Agent
Nearby Similar Homes
Nearby Sold Comparables
Contact Agent
Listing Provided By
RE/MAX of Naperville

