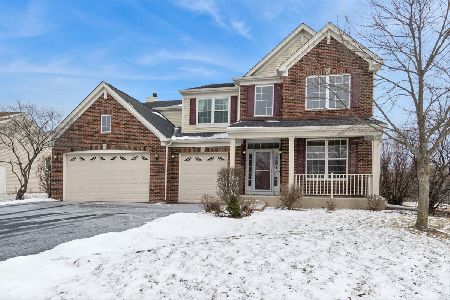3196 Manchester Drive, Montgomery, Illinois 60538
$317,230
|
Sold
|
|
| Status: | Closed |
| Sqft: | 2,907 |
| Cost/Sqft: | $109 |
| Beds: | 4 |
| Baths: | 3 |
| Year Built: | 2019 |
| Property Taxes: | $0 |
| Days On Market: | 2403 |
| Lot Size: | 0,29 |
Description
Stunning 2,907 square feet with 4 bedrooms & 2.1/2 bathrooms, 9' ceilings throughout the first floor. includes a basement and a 3 CAR Garage . All Stainless Steel Appliances in the Gorgeous Kitchen with Quartz countertops, Oversized Island , Pantry and spacious breakfast area. a Lofty Family room. and Formal Dining room. Upstairs Master Suite offers 2 separate walk-in closets, private bathroom with a walk-in shower, and double-bowl vanity. The Master's suite's private bathroom is quite lavish with a walk-in shower, a private water closet,double-bowl vanity sink, & an enormous walk-in closet. List price also includes a basement & 3 car garage w/remotes, a desired abundance of Durable plank flooring, Extensive lighting & Certified Wireless WI-FI connection in every room. Amazon's powered automation Voice control by Alexa, remote access Thermostat,wireless Touch Entry, Video Doorbell,& more, AT No Additional Cost . ASK ABOUT LENDER INCENTIVES FOR THIS HOME LOT 170
Property Specifics
| Single Family | |
| — | |
| American 4-Sq. | |
| 2019 | |
| Partial | |
| RALEIGH B | |
| No | |
| 0.29 |
| Kendall | |
| Huntington Chase | |
| 22 / Monthly | |
| None | |
| Public | |
| Public Sewer | |
| 10441472 | |
| 0203493001 |
Property History
| DATE: | EVENT: | PRICE: | SOURCE: |
|---|---|---|---|
| 3 Dec, 2019 | Sold | $317,230 | MRED MLS |
| 30 Oct, 2019 | Under contract | $317,230 | MRED MLS |
| — | Last price change | $332,470 | MRED MLS |
| 7 Jul, 2019 | Listed for sale | $332,470 | MRED MLS |
Room Specifics
Total Bedrooms: 4
Bedrooms Above Ground: 4
Bedrooms Below Ground: 0
Dimensions: —
Floor Type: Carpet
Dimensions: —
Floor Type: Carpet
Dimensions: —
Floor Type: Carpet
Full Bathrooms: 3
Bathroom Amenities: —
Bathroom in Basement: 0
Rooms: Breakfast Room,Study
Basement Description: Unfinished
Other Specifics
| 3 | |
| — | |
| — | |
| — | |
| — | |
| 96X120X87X127 | |
| — | |
| Full | |
| — | |
| Range, Microwave, Dishwasher, Refrigerator | |
| Not in DB | |
| Sidewalks, Street Lights, Street Paved | |
| — | |
| — | |
| — |
Tax History
| Year | Property Taxes |
|---|
Contact Agent
Nearby Similar Homes
Nearby Sold Comparables
Contact Agent
Listing Provided By
Re/Max Ultimate Professionals







