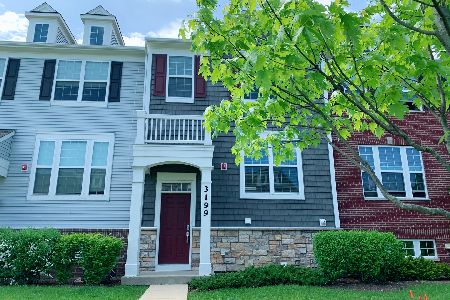3197 Coral Lane, Glenview, Illinois 60026
$418,750
|
Sold
|
|
| Status: | Closed |
| Sqft: | 1,835 |
| Cost/Sqft: | $240 |
| Beds: | 3 |
| Baths: | 3 |
| Year Built: | 2014 |
| Property Taxes: | $7,764 |
| Days On Market: | 2497 |
| Lot Size: | 0,00 |
Description
Welcome to 3197 Coral Lane in sought-after Regency at the Glen! The main living area of this home features a spacious living/dining room with gorgeous hardwood floors. The well-appointed kitchen boasts 42" cabinets with tile back-splash, granite counters, stainless appliances and a pantry closet. Sliding door from the eating area leads to a balcony and provides an abundance of natural light. The guest bathroom is also located on this level. Relax in the lovely master suite, which has custom window treatments, a walk-in closet with an Elfa organizing system, as well as a spa bath featuring a double vanity and walk-in shower. There are two additional bedrooms, a lovely hall bath, and laundry room also located upstairs. Finally, play games, watch TV, or simply relax in the lookout basement boasting a comfortable family room, under stair storage, and the entrance to the two-car garage. Enjoy this walkable lifestyle-to restaurants, shopping, and entertainment-even the Metra. Welcome home!
Property Specifics
| Condos/Townhomes | |
| 2 | |
| — | |
| 2014 | |
| English | |
| PROVIDENCE | |
| No | |
| — |
| Cook | |
| Regency At The Glen | |
| 232 / Monthly | |
| Insurance,Exterior Maintenance,Lawn Care,Scavenger,Snow Removal | |
| Lake Michigan | |
| Public Sewer | |
| 10312681 | |
| 04282031320000 |
Nearby Schools
| NAME: | DISTRICT: | DISTANCE: | |
|---|---|---|---|
|
Grade School
Westbrook Elementary School |
34 | — | |
|
Middle School
Attea Middle School |
34 | Not in DB | |
|
High School
Glenbrook South High School |
225 | Not in DB | |
Property History
| DATE: | EVENT: | PRICE: | SOURCE: |
|---|---|---|---|
| 15 Jul, 2019 | Sold | $418,750 | MRED MLS |
| 8 Apr, 2019 | Under contract | $439,900 | MRED MLS |
| 19 Mar, 2019 | Listed for sale | $439,900 | MRED MLS |
Room Specifics
Total Bedrooms: 3
Bedrooms Above Ground: 3
Bedrooms Below Ground: 0
Dimensions: —
Floor Type: Carpet
Dimensions: —
Floor Type: Carpet
Full Bathrooms: 3
Bathroom Amenities: Separate Shower,Double Sink
Bathroom in Basement: 0
Rooms: No additional rooms
Basement Description: Finished
Other Specifics
| 2 | |
| Concrete Perimeter | |
| Asphalt | |
| Balcony | |
| — | |
| COMMON | |
| — | |
| Full | |
| Hardwood Floors, Second Floor Laundry, Laundry Hook-Up in Unit, Storage | |
| Range, Microwave, Dishwasher, Refrigerator, Washer, Dryer, Disposal | |
| Not in DB | |
| — | |
| — | |
| — | |
| — |
Tax History
| Year | Property Taxes |
|---|---|
| 2019 | $7,764 |
Contact Agent
Nearby Similar Homes
Nearby Sold Comparables
Contact Agent
Listing Provided By
@properties




