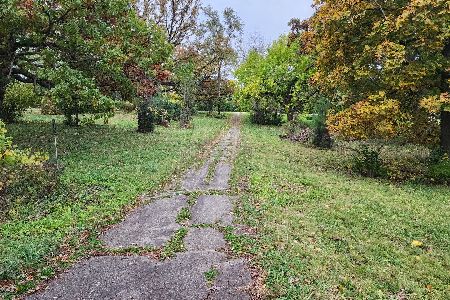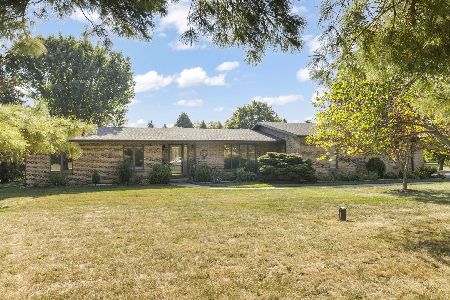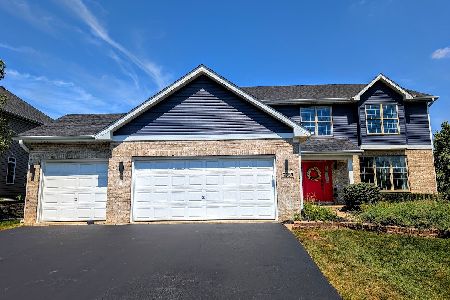31W162 Wolsfeld Road, Elgin, Illinois 60120
$440,000
|
Sold
|
|
| Status: | Closed |
| Sqft: | 3,003 |
| Cost/Sqft: | $156 |
| Beds: | 4 |
| Baths: | 4 |
| Year Built: | 1959 |
| Property Taxes: | $7,554 |
| Days On Market: | 3908 |
| Lot Size: | 5,00 |
Description
Sprawling updated ranch on a 5 acre wooded lot. Horses allowed. Home offers: open floor plan, family room w/vaulted ceiling and fp, Master suite w/luxury bath, HW flooring, Oak 6 panel doors/trim. Dining room has stone fp. Liv rm w/built in book shelves. New electric & plumbing. 2nd house w/stone fp and garage. Can be used for personal use. Foundation for 2 stall barn. Electric and water to site. Kit w/ss appl's. Wow
Property Specifics
| Single Family | |
| — | |
| Ranch | |
| 1959 | |
| Full | |
| — | |
| No | |
| 5 |
| Cook | |
| — | |
| 0 / Not Applicable | |
| None | |
| Private Well | |
| Septic-Private | |
| 08842727 | |
| 06172000220000 |
Nearby Schools
| NAME: | DISTRICT: | DISTANCE: | |
|---|---|---|---|
|
Grade School
Timber Trails Elementary School |
46 | — | |
|
Middle School
Larsen Middle School |
46 | Not in DB | |
|
High School
Elgin High School |
46 | Not in DB | |
Property History
| DATE: | EVENT: | PRICE: | SOURCE: |
|---|---|---|---|
| 13 Jun, 2013 | Sold | $293,500 | MRED MLS |
| 23 Apr, 2013 | Under contract | $319,900 | MRED MLS |
| — | Last price change | $389,900 | MRED MLS |
| 27 Jan, 2012 | Listed for sale | $434,500 | MRED MLS |
| 30 Apr, 2015 | Sold | $440,000 | MRED MLS |
| 25 Feb, 2015 | Under contract | $469,900 | MRED MLS |
| 18 Feb, 2015 | Listed for sale | $469,900 | MRED MLS |
| 4 Jun, 2021 | Sold | $525,000 | MRED MLS |
| 5 May, 2021 | Under contract | $525,000 | MRED MLS |
| 29 Apr, 2021 | Listed for sale | $525,000 | MRED MLS |
Room Specifics
Total Bedrooms: 4
Bedrooms Above Ground: 4
Bedrooms Below Ground: 0
Dimensions: —
Floor Type: Carpet
Dimensions: —
Floor Type: Carpet
Dimensions: —
Floor Type: Carpet
Full Bathrooms: 4
Bathroom Amenities: Separate Shower,Soaking Tub
Bathroom in Basement: 0
Rooms: Breakfast Room,Mud Room
Basement Description: Unfinished,Crawl,Exterior Access,Bathroom Rough-In
Other Specifics
| 1.5 | |
| Concrete Perimeter | |
| Asphalt | |
| Deck, Patio, Storms/Screens | |
| Horses Allowed,Wooded | |
| 711X310X708X310 | |
| Full,Unfinished | |
| Full | |
| Vaulted/Cathedral Ceilings, Hot Tub, Hardwood Floors, First Floor Bedroom, First Floor Laundry, First Floor Full Bath | |
| Double Oven, Microwave, Dishwasher, Refrigerator, Stainless Steel Appliance(s) | |
| Not in DB | |
| Horse-Riding Trails, Street Paved | |
| — | |
| — | |
| Wood Burning |
Tax History
| Year | Property Taxes |
|---|---|
| 2013 | $12,197 |
| 2015 | $7,554 |
| 2021 | $10,693 |
Contact Agent
Nearby Similar Homes
Nearby Sold Comparables
Contact Agent
Listing Provided By
Coldwell Banker Residential







