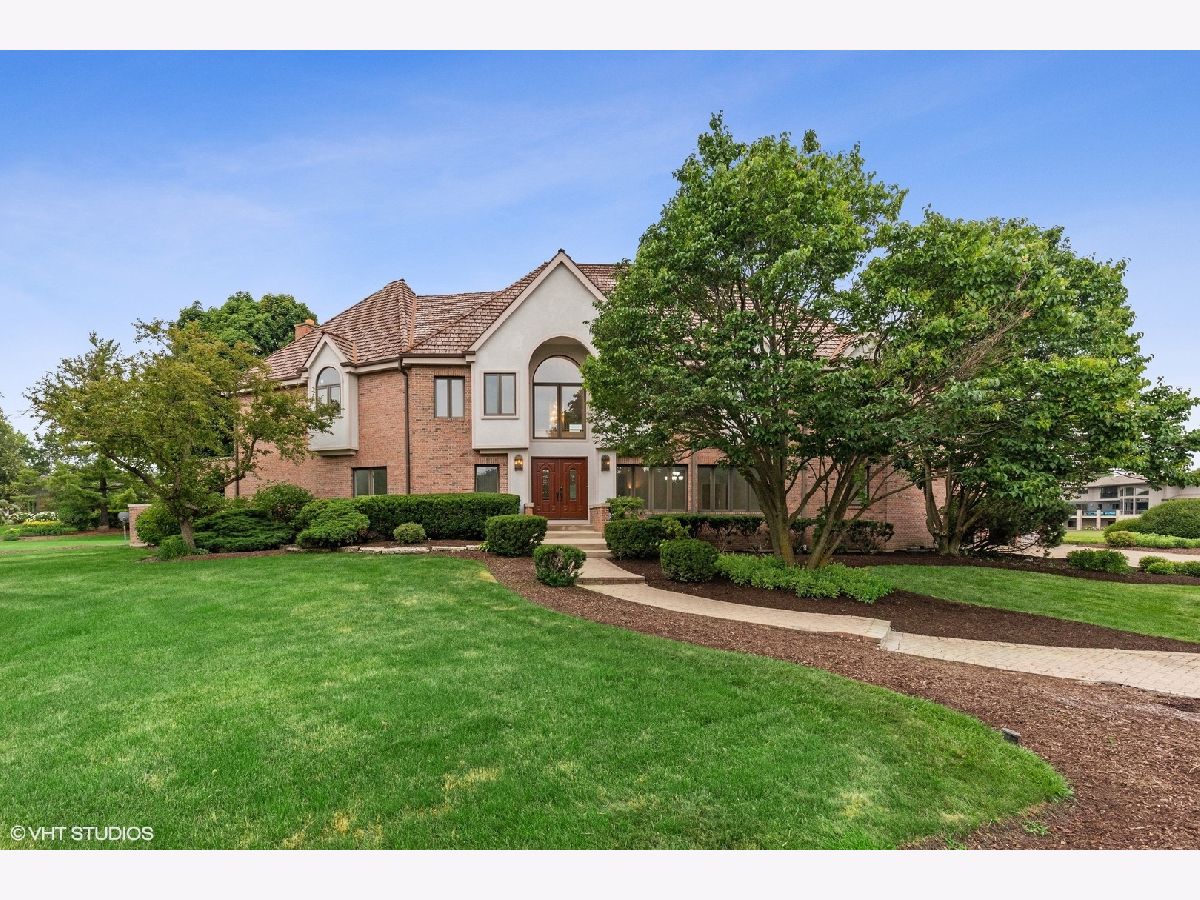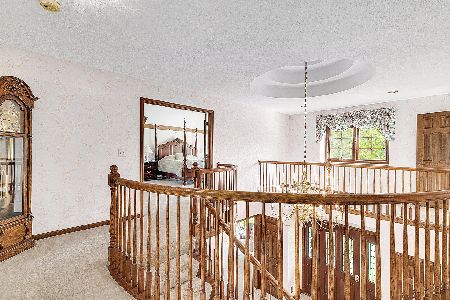31W171 Woodland Trail South, Wayne, Illinois 60184
$650,000
|
Sold
|
|
| Status: | Closed |
| Sqft: | 4,161 |
| Cost/Sqft: | $162 |
| Beds: | 4 |
| Baths: | 4 |
| Year Built: | 1988 |
| Property Taxes: | $16,975 |
| Days On Market: | 1300 |
| Lot Size: | 1,89 |
Description
Exquisite, architecturally interesting, custom home overlooking gorgeous Lake Eleanor. As you enter the home through the new custom wood double doors, you will see stunning views of the lake from every window. This home has all new carpet and updated paint and offers so many special features, including: Stately circular drive way ~ 4 sided brick exterior with slight dry vit at entry ~ Large two story living room with floor to ceiling fireplace ~ Expansive master suite with fireplace, walk in closet, custom built-ins and bath with dual sinks and walk in shower ~ Family room has wet bar, custom built-ins and fireplace ~ Kitchen with large eating area, walk in pantry and slider to patio ~ Screen porch with custom wood vaulted ceiling ~ Large 1.8 acre lot ~ Partial basement ~ 3+ car garage and SO MUCH MORE! Plus, the lake...it is truly beautiful and this home has it's own dock, it makes you feel like you are on vacation every day!
Property Specifics
| Single Family | |
| — | |
| — | |
| 1988 | |
| — | |
| — | |
| Yes | |
| 1.89 |
| Du Page | |
| Lake Eleanor Estates | |
| 100 / Annual | |
| — | |
| — | |
| — | |
| 11421515 | |
| 0120407005 |
Nearby Schools
| NAME: | DISTRICT: | DISTANCE: | |
|---|---|---|---|
|
Grade School
Wayne Elementary School |
46 | — | |
|
Middle School
Kenyon Woods Middle School |
46 | Not in DB | |
|
High School
South Elgin High School |
46 | Not in DB | |
Property History
| DATE: | EVENT: | PRICE: | SOURCE: |
|---|---|---|---|
| 26 Aug, 2022 | Sold | $650,000 | MRED MLS |
| 19 Jul, 2022 | Under contract | $675,000 | MRED MLS |
| 13 Jul, 2022 | Listed for sale | $675,000 | MRED MLS |






























Room Specifics
Total Bedrooms: 4
Bedrooms Above Ground: 4
Bedrooms Below Ground: 0
Dimensions: —
Floor Type: —
Dimensions: —
Floor Type: —
Dimensions: —
Floor Type: —
Full Bathrooms: 4
Bathroom Amenities: Whirlpool,Separate Shower,Double Sink
Bathroom in Basement: 0
Rooms: —
Basement Description: Partially Finished,Crawl
Other Specifics
| 3 | |
| — | |
| Brick | |
| — | |
| — | |
| 139X300X154X200X340 | |
| Full | |
| — | |
| — | |
| — | |
| Not in DB | |
| — | |
| — | |
| — | |
| — |
Tax History
| Year | Property Taxes |
|---|---|
| 2022 | $16,975 |
Contact Agent
Nearby Similar Homes
Nearby Sold Comparables
Contact Agent
Listing Provided By
@properties Christie's International Real Estate




