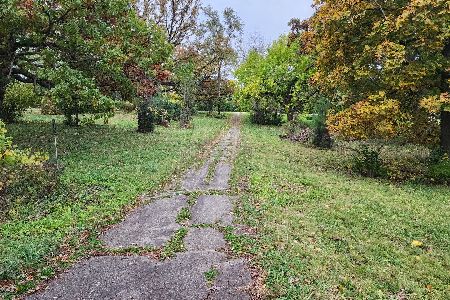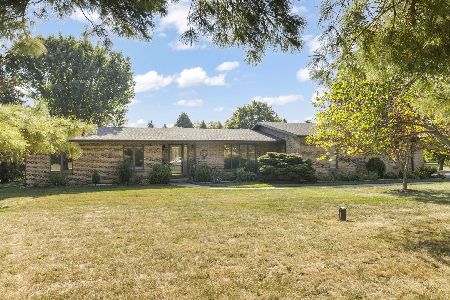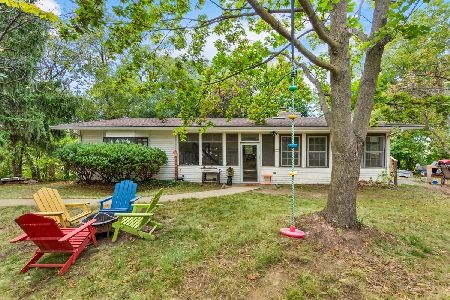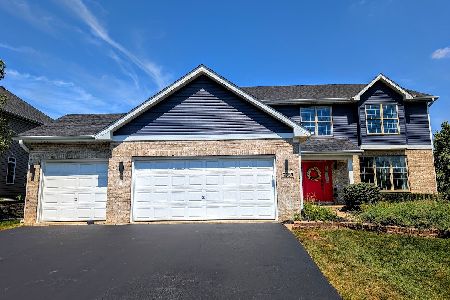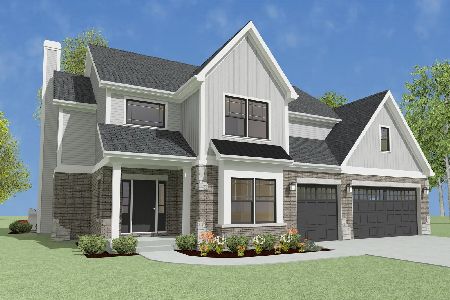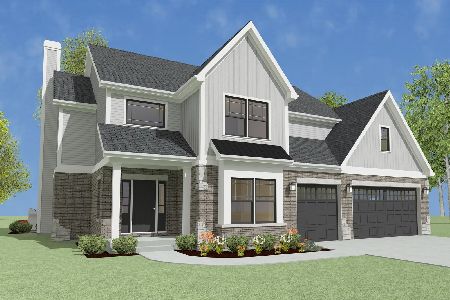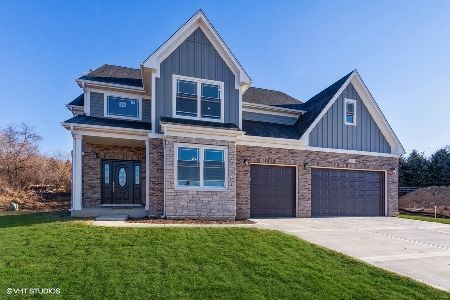31W186 Rohrssen Road, Elgin, Illinois 60120
$447,000
|
Sold
|
|
| Status: | Closed |
| Sqft: | 3,928 |
| Cost/Sqft: | $117 |
| Beds: | 4 |
| Baths: | 5 |
| Year Built: | 1998 |
| Property Taxes: | $13,143 |
| Days On Market: | 2125 |
| Lot Size: | 1,48 |
Description
Absolutely stunning all brick home in private gated neighborhood! Elegant 2-story foyer area! Spacious kitchen with 42" cabinets with rolling shelves,granite counters & backsplash, breakfast island & stainless steel appliances! Bamboo hardwood flooring in family rm,dining rm, living rm,den & master bedroom/sitting area! Expansive master bedroom suite features deep tray ceiling,marble gas fireplace, crown molding, 7x7 walk-in closet off master bath area plus enormous 13x12 walk-in closet area with granite dressing table, two additional 5x4 walk-in closets & sitting area! Master bath features vaulted ceiling, skylight, whirlpool tub, custom tile work, separate shower with multiple jets & double-bowl granite vanity with vessel bowls! 2nd level bath with granite vanity with vessel bowl,multiple jet shower & custom tile work! Finished walkout bsmt with custom bar area! Two bedrooms with vaulted ceilings & walk-in closets! Expansive outdoor living space with multi-level deck, patio & hot tub! Don't miss this wonderful custom home!
Property Specifics
| Single Family | |
| — | |
| Traditional | |
| 1998 | |
| Full,Walkout | |
| CUSTOM | |
| No | |
| 1.48 |
| Cook | |
| — | |
| 500 / Annual | |
| Snow Removal,Other | |
| Private Well | |
| Septic-Private | |
| 10604617 | |
| 06172000440000 |
Nearby Schools
| NAME: | DISTRICT: | DISTANCE: | |
|---|---|---|---|
|
Grade School
Timber Trails Elementary School |
46 | — | |
|
Middle School
Larsen Middle School |
46 | Not in DB | |
|
High School
Elgin High School |
46 | Not in DB | |
Property History
| DATE: | EVENT: | PRICE: | SOURCE: |
|---|---|---|---|
| 1 Apr, 2020 | Sold | $447,000 | MRED MLS |
| 25 Feb, 2020 | Under contract | $459,900 | MRED MLS |
| 7 Jan, 2020 | Listed for sale | $459,900 | MRED MLS |
Room Specifics
Total Bedrooms: 4
Bedrooms Above Ground: 4
Bedrooms Below Ground: 0
Dimensions: —
Floor Type: Carpet
Dimensions: —
Floor Type: Carpet
Dimensions: —
Floor Type: Carpet
Full Bathrooms: 5
Bathroom Amenities: Whirlpool,Separate Shower,Double Sink,Full Body Spray Shower
Bathroom in Basement: 1
Rooms: Breakfast Room,Den,Game Room,Sitting Room,Walk In Closet,Exercise Room,Family Room,Foyer,Mud Room
Basement Description: Finished
Other Specifics
| 3 | |
| Concrete Perimeter | |
| Asphalt,Side Drive | |
| Deck, Hot Tub, Brick Paver Patio, Storms/Screens | |
| Cul-De-Sac,Fenced Yard,Landscaped | |
| 74X296X145X290X211 | |
| Unfinished | |
| Full | |
| Vaulted/Cathedral Ceilings, Skylight(s), Hot Tub, Bar-Wet, Hardwood Floors, First Floor Full Bath | |
| Range, Microwave, Dishwasher, High End Refrigerator, Bar Fridge, Washer, Dryer, Disposal, Stainless Steel Appliance(s), Wine Refrigerator, Water Softener Owned | |
| Not in DB | |
| Gated, Street Lights, Street Paved | |
| — | |
| — | |
| Gas Log |
Tax History
| Year | Property Taxes |
|---|---|
| 2020 | $13,143 |
Contact Agent
Nearby Similar Homes
Nearby Sold Comparables
Contact Agent
Listing Provided By
Haus & Boden, Ltd.

