31W631 Nancy Lane, Wayne, Illinois 60184
$405,000
|
Sold
|
|
| Status: | Closed |
| Sqft: | 3,375 |
| Cost/Sqft: | $120 |
| Beds: | 4 |
| Baths: | 4 |
| Year Built: | 1979 |
| Property Taxes: | $8,943 |
| Days On Market: | 1720 |
| Lot Size: | 1,02 |
Description
Beautiful brick front home on a 1.02 acre wooded lot situated on a cul-de-sac which also includes an amazing assortment of wildlife all around you! This home cultivates the peace and privacy we all crave these days! Enjoy your family and friends in this serene nature lovers retreat as there is an abundance of mature trees for the utmost privacy! This home has a fantastic floor plan and it's very versatile for todays changing family needs. The family room features hardwood floors, canned lighting, crown molding, tall baseboards, and a wood burning fireplace for those cold winter nights. The kitchen also features hardwood flooring, 42" maple cabinets with custom glass, stainless steel appliances with a double oven, writing desk, breakfast bar and glass door to the backyard. Dining room has crown molding and floor to ceiling windows that allows an abundance of light in the home. Large master suite with walk in closet, double sinks, built in shelves, whirlpool tub and separate shower. Newly remodeled basement has a large recreation room, a 5th bedroom or office with private bath and plenty of storage. Large fenced yard, potential dog run, shed and a lot of mature trees for the utmost privacy. Make an appointment today before it's gone! Very low tax rate in this area compared to almost everywhere in Illinois! (Square Footage is as follows: 1125 Sq Ft on the 1st floor: 1125 Sq Ft on the 2nd floor and 1125 sq ft in the remodeled basement - total 3375 sq ft)
Property Specifics
| Single Family | |
| — | |
| — | |
| 1979 | |
| Full | |
| — | |
| No | |
| 1.02 |
| Du Page | |
| — | |
| 400 / Annual | |
| None | |
| Private Well | |
| Septic-Private | |
| 11005475 | |
| 0120101018 |
Nearby Schools
| NAME: | DISTRICT: | DISTANCE: | |
|---|---|---|---|
|
Grade School
Wayne Elementary School |
46 | — | |
|
Middle School
Kenyon Woods Middle School |
46 | Not in DB | |
|
High School
South Elgin High School |
46 | Not in DB | |
Property History
| DATE: | EVENT: | PRICE: | SOURCE: |
|---|---|---|---|
| 30 Apr, 2021 | Sold | $405,000 | MRED MLS |
| 1 Mar, 2021 | Under contract | $405,900 | MRED MLS |
| 26 Feb, 2021 | Listed for sale | $405,900 | MRED MLS |
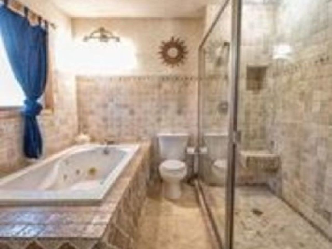
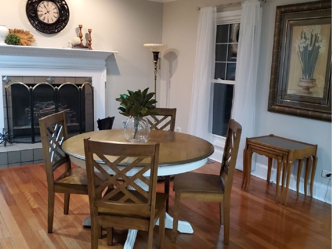
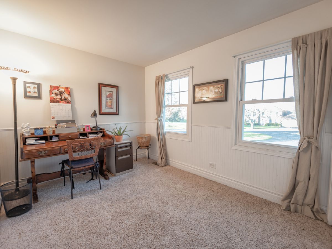
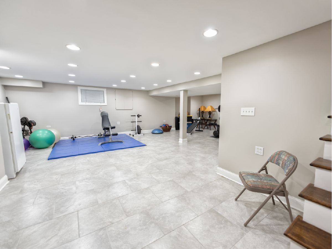
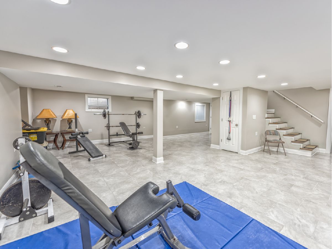
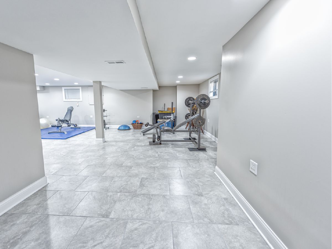
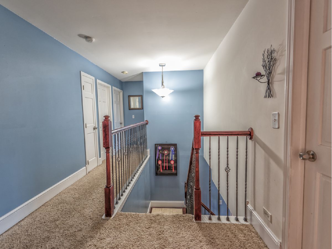
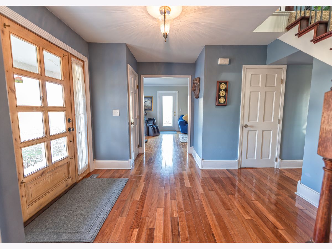
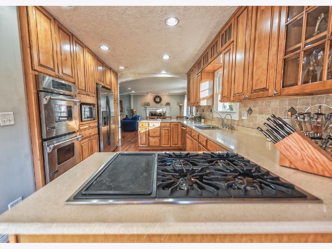
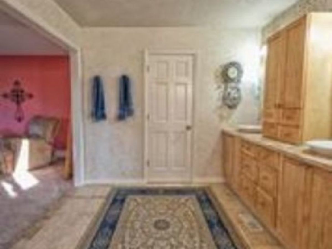
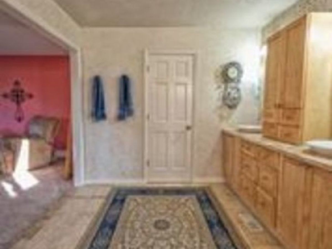
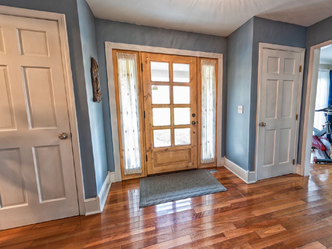
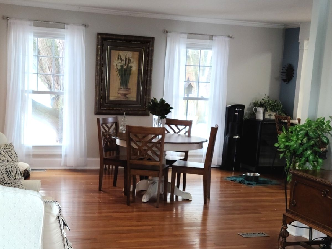
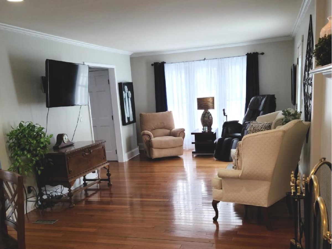
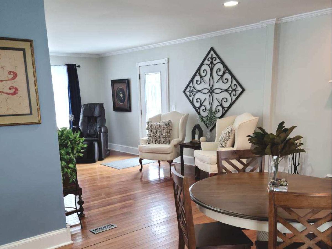
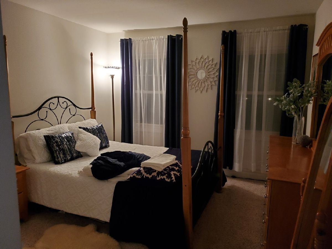
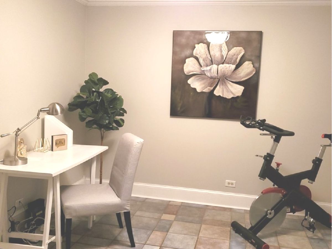
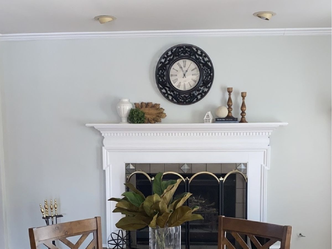
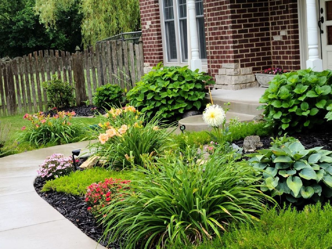
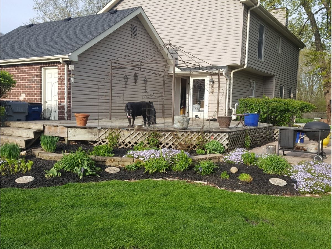
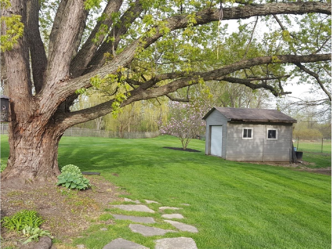
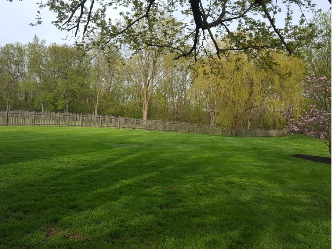
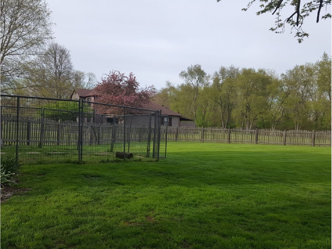
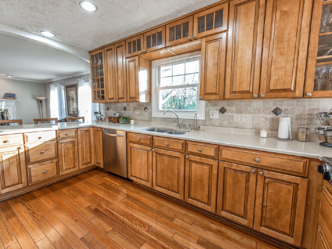
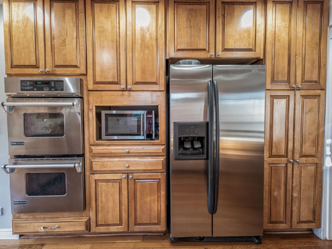
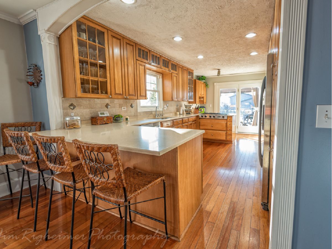
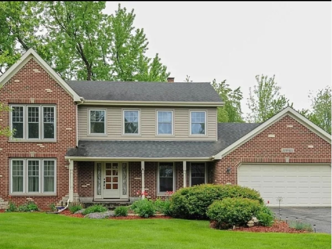
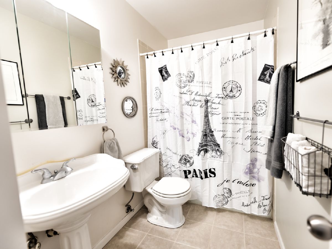
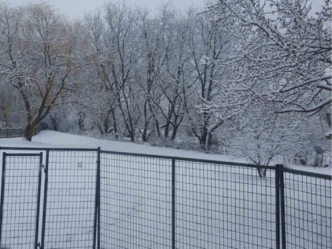
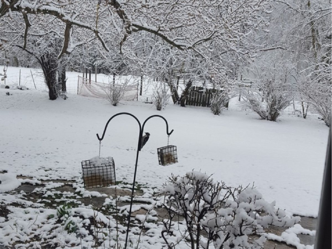
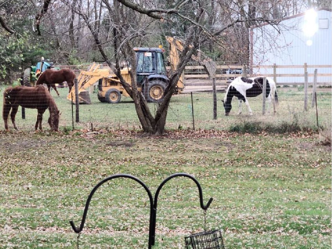

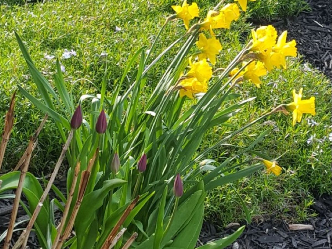
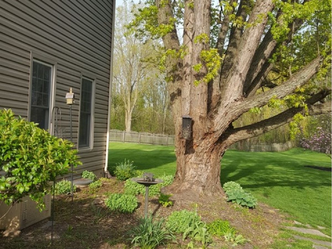
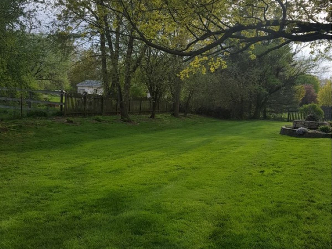
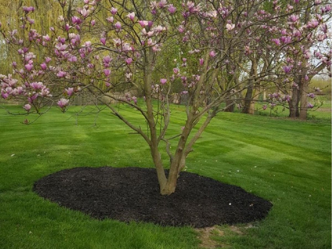
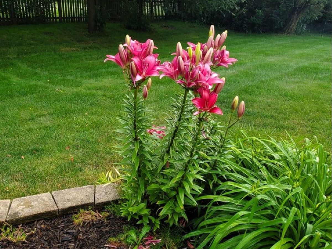
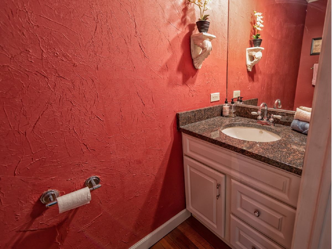
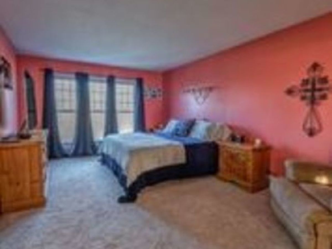
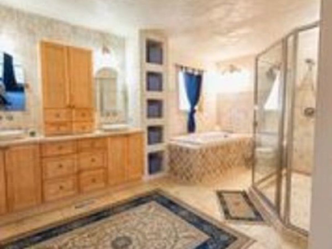
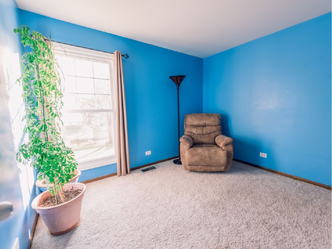
Room Specifics
Total Bedrooms: 5
Bedrooms Above Ground: 4
Bedrooms Below Ground: 1
Dimensions: —
Floor Type: Carpet
Dimensions: —
Floor Type: Carpet
Dimensions: —
Floor Type: Carpet
Dimensions: —
Floor Type: —
Full Bathrooms: 4
Bathroom Amenities: Whirlpool,Separate Shower,Double Sink
Bathroom in Basement: 1
Rooms: Bedroom 5,Exercise Room,Foyer,Recreation Room
Basement Description: Finished
Other Specifics
| 2 | |
| Concrete Perimeter | |
| Asphalt | |
| Deck, Dog Run | |
| Cul-De-Sac,Fenced Yard | |
| 88X46X315X374X173 | |
| Unfinished | |
| Full | |
| Hardwood Floors, First Floor Laundry | |
| Double Oven, Microwave, Dishwasher, Refrigerator, Washer, Dryer | |
| Not in DB | |
| — | |
| — | |
| — | |
| Wood Burning |
Tax History
| Year | Property Taxes |
|---|---|
| 2021 | $8,943 |
Contact Agent
Nearby Similar Homes
Contact Agent
Listing Provided By
Charles Rutenberg Realty of IL





