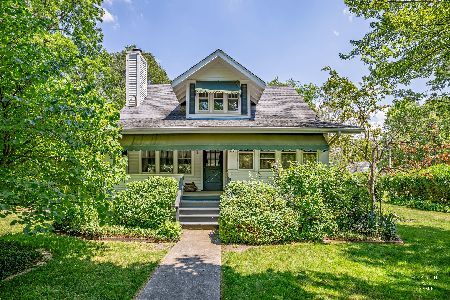31W740 Russell Road, Wayne, Illinois 60184
$335,000
|
Sold
|
|
| Status: | Closed |
| Sqft: | 2,188 |
| Cost/Sqft: | $155 |
| Beds: | 4 |
| Baths: | 3 |
| Year Built: | 1987 |
| Property Taxes: | $8,260 |
| Days On Market: | 2187 |
| Lot Size: | 0,52 |
Description
Located on a quiet private road within walking distance to the Prairie Path. Oversized 3 car garage, private yard. Foyer with coat closet. Updated kitchen, craftsman style cabinets, granite counters, prep counter (great as a coffee center), Stainless Steel appliances included, hardwood floor, island with prep sink, canned lighting, eat in area with sliding glass door to deck, open to family room. Formal dining room, crown molding. Formal living room. Family room with wood burning fireplace. 1st floor laundry, extra cabinets, washer/dryer included, door to garage. Large master bedroom (plenty of room for king size bed) has vaulted ceiling, great size walk in closet. Master bathroom, granite counters, jacuzzi tub/shower, linen closet. 3 more good sized bedrooms, all with walk in closets. Large custom designed 16ft bar with sink, shelving, rec room, game/play area in basement, large closet under the stairs for storage. Battery backup on sump pump, 1 garage has 2 full garage doors front and back, asphalt driveway, generator, most rooms freshly painted. Nice deck to sit while enjoying the surrounding nature or entertaining. House has been well maintained and move in ready. Minutes to Rt 59 and charming downtown Wayne.
Property Specifics
| Single Family | |
| — | |
| Colonial | |
| 1987 | |
| Full | |
| CUSTOM | |
| No | |
| 0.52 |
| Du Page | |
| — | |
| 0 / Not Applicable | |
| None | |
| Private Well | |
| Septic-Private | |
| 10631647 | |
| 0117300005 |
Nearby Schools
| NAME: | DISTRICT: | DISTANCE: | |
|---|---|---|---|
|
Grade School
Wayne Elementary School |
46 | — | |
|
Middle School
Kenyon Woods Middle School |
46 | Not in DB | |
|
High School
South Elgin High School |
46 | Not in DB | |
Property History
| DATE: | EVENT: | PRICE: | SOURCE: |
|---|---|---|---|
| 16 Aug, 2012 | Sold | $305,000 | MRED MLS |
| 5 Jul, 2012 | Under contract | $325,000 | MRED MLS |
| 16 Apr, 2012 | Listed for sale | $325,000 | MRED MLS |
| 27 Mar, 2020 | Sold | $335,000 | MRED MLS |
| 28 Feb, 2020 | Under contract | $340,000 | MRED MLS |
| 7 Feb, 2020 | Listed for sale | $340,000 | MRED MLS |
Room Specifics
Total Bedrooms: 4
Bedrooms Above Ground: 4
Bedrooms Below Ground: 0
Dimensions: —
Floor Type: Carpet
Dimensions: —
Floor Type: Carpet
Dimensions: —
Floor Type: Carpet
Full Bathrooms: 3
Bathroom Amenities: Whirlpool
Bathroom in Basement: 0
Rooms: Eating Area,Recreation Room,Other Room
Basement Description: Partially Finished
Other Specifics
| 3 | |
| Concrete Perimeter | |
| Asphalt | |
| Deck | |
| Wooded | |
| 200 X 110 | |
| Unfinished | |
| Full | |
| Vaulted/Cathedral Ceilings, Hardwood Floors, First Floor Laundry | |
| Range, Microwave, Dishwasher, Refrigerator, Washer, Dryer, Stainless Steel Appliance(s) | |
| Not in DB | |
| Horse-Riding Area | |
| — | |
| — | |
| Wood Burning, Gas Starter |
Tax History
| Year | Property Taxes |
|---|---|
| 2012 | $7,096 |
| 2020 | $8,260 |
Contact Agent
Nearby Similar Homes
Nearby Sold Comparables
Contact Agent
Listing Provided By
Baird & Warner Fox Valley - Geneva




