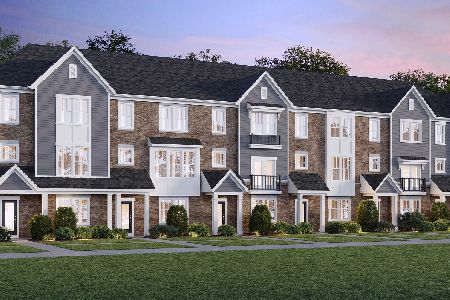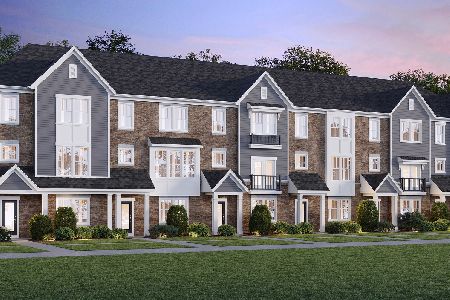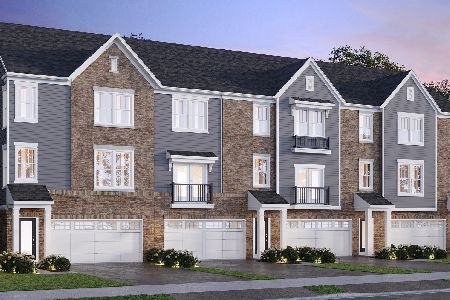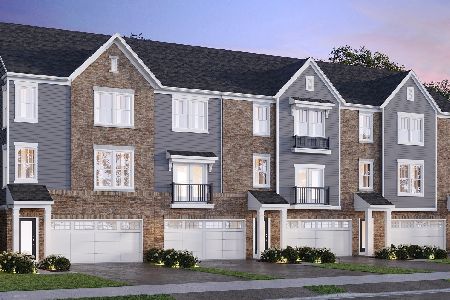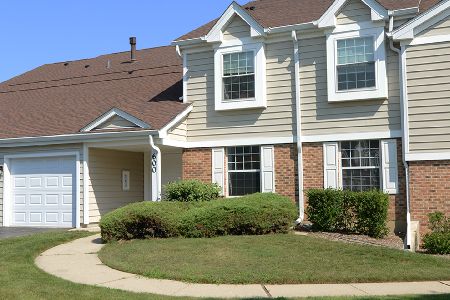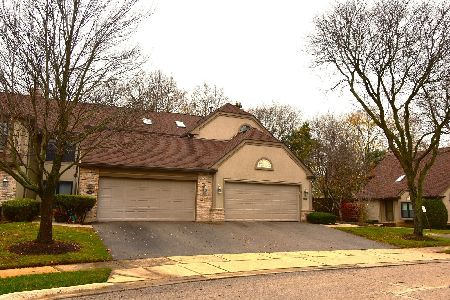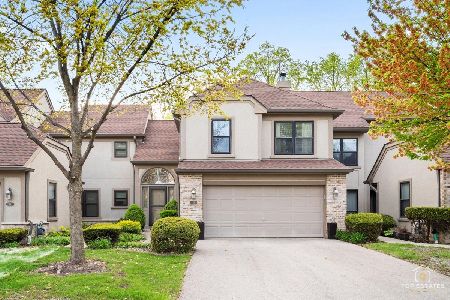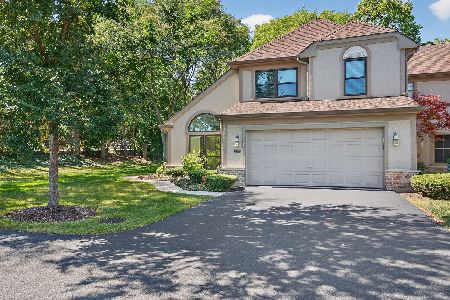32 Ascot Circle, Schaumburg, Illinois 60194
$303,000
|
Sold
|
|
| Status: | Closed |
| Sqft: | 2,214 |
| Cost/Sqft: | $142 |
| Beds: | 3 |
| Baths: | 3 |
| Year Built: | 1987 |
| Property Taxes: | $8,066 |
| Days On Market: | 2338 |
| Lot Size: | 0,00 |
Description
Upscale community in a park-like setting. End unit with vaulted ceilings and skylights. * There are 3 bedrooms ( one is being used as an office ) Kitchen has stainless steel appliances * lots of cabinets and a closet pantry * you'll enjoy the eating area with a good view. There are 2 1/2 baths * one has a tub and the master has been remodeled with a walk-in-shower. * There is a unique laundry arrangement* There is a space for stackables in the master bath and a laundry area on the first floor* you can decide. * The family room has a fireplace. The master bedroom has a walk-in closet. * You will appreciate the privacy of the patio. * There is a 2car garage. This is an end unit and has visitor parking adjacent to the TH.* ClOSE to: Metra, Highways, Woodfield, Dining. WALK to: Parks, Library, Farmer's Market, Festivals, Art Fair, Summer Concerts! * The Gutters and Downspouts have just been installed.
Property Specifics
| Condos/Townhomes | |
| 2 | |
| — | |
| 1987 | |
| None | |
| — | |
| No | |
| — |
| Cook | |
| Ashton Park | |
| 245 / Monthly | |
| Insurance,Exterior Maintenance,Lawn Care,Scavenger,Snow Removal | |
| Lake Michigan,Public | |
| Public Sewer | |
| 10502258 | |
| 07222030060000 |
Nearby Schools
| NAME: | DISTRICT: | DISTANCE: | |
|---|---|---|---|
|
Grade School
Dirksen Elementary School |
54 | — | |
|
Middle School
Robert Frost Junior High School |
54 | Not in DB | |
|
High School
J B Conant High School |
211 | Not in DB | |
Property History
| DATE: | EVENT: | PRICE: | SOURCE: |
|---|---|---|---|
| 18 Feb, 2020 | Sold | $303,000 | MRED MLS |
| 14 Dec, 2019 | Under contract | $314,000 | MRED MLS |
| — | Last price change | $315,000 | MRED MLS |
| 30 Aug, 2019 | Listed for sale | $325,000 | MRED MLS |
Room Specifics
Total Bedrooms: 3
Bedrooms Above Ground: 3
Bedrooms Below Ground: 0
Dimensions: —
Floor Type: Carpet
Dimensions: —
Floor Type: Carpet
Full Bathrooms: 3
Bathroom Amenities: —
Bathroom in Basement: 0
Rooms: No additional rooms
Basement Description: None
Other Specifics
| 2 | |
| Concrete Perimeter | |
| Asphalt | |
| End Unit | |
| — | |
| 20X19X31X109X52X89 | |
| — | |
| Full | |
| Vaulted/Cathedral Ceilings, Skylight(s), First Floor Laundry, Second Floor Laundry, Walk-In Closet(s) | |
| Range, Microwave, Dishwasher, Refrigerator, Disposal, Stainless Steel Appliance(s) | |
| Not in DB | |
| — | |
| — | |
| — | |
| Wood Burning |
Tax History
| Year | Property Taxes |
|---|---|
| 2020 | $8,066 |
Contact Agent
Nearby Similar Homes
Nearby Sold Comparables
Contact Agent
Listing Provided By
Homesmart Connect LLC

