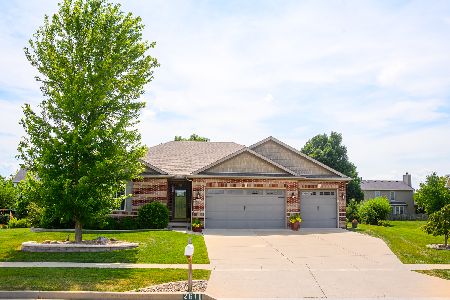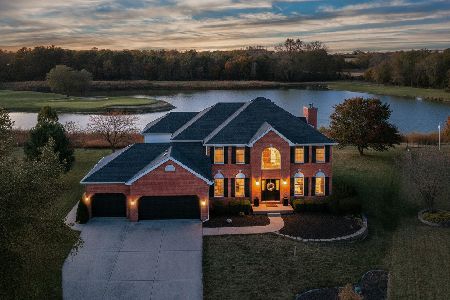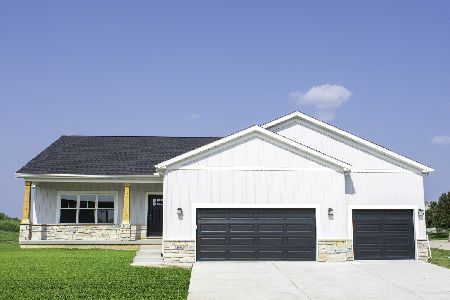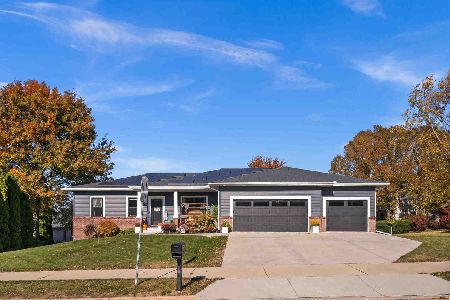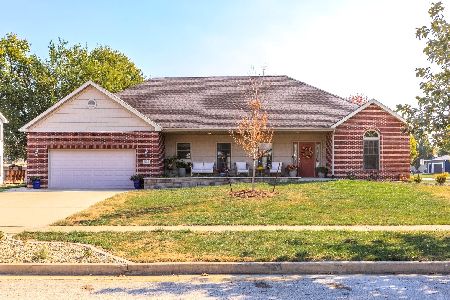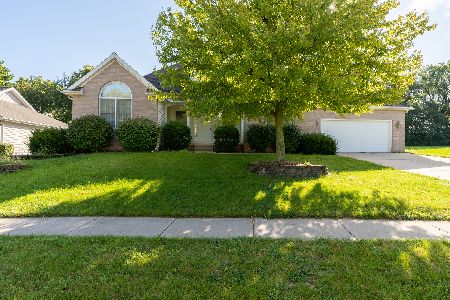32 Crooked Creek Court, Bloomington, Illinois 61705
$355,000
|
Sold
|
|
| Status: | Closed |
| Sqft: | 4,255 |
| Cost/Sqft: | $85 |
| Beds: | 4 |
| Baths: | 4 |
| Year Built: | 2006 |
| Property Taxes: | $8,027 |
| Days On Market: | 1589 |
| Lot Size: | 0,38 |
Description
Gorgeous two story home in Fox Creek Subdivision! The main floor featuring a formal dining room, living room and a spacious family room with a gas fireplace surrounded by built-in shelving and cabinetry. The kitchen offers beautiful hardwood flooring that flows into the family room, a dining area, island, great storage and all stainless steel appliances along with fabulous natural lighting! The second floor hosts four bedrooms, with a spacious master featuring a full private bath and walk-in closet along with a second full bath in the hall! Relax in the fully finished basement with an additional family room, fifth bedroom, full bath and a Bonus room! Or enjoy a peaceful evening on the back porch overlooking a beautiful view!
Property Specifics
| Single Family | |
| — | |
| Traditional | |
| 2006 | |
| Full | |
| — | |
| No | |
| 0.38 |
| Mc Lean | |
| Fox Creek | |
| — / Not Applicable | |
| None | |
| Public | |
| Public Sewer | |
| 11220491 | |
| 2013276007 |
Nearby Schools
| NAME: | DISTRICT: | DISTANCE: | |
|---|---|---|---|
|
Grade School
Fox Creek Elementary |
5 | — | |
|
Middle School
Parkside Jr High |
5 | Not in DB | |
|
High School
Normal Community West High Schoo |
5 | Not in DB | |
Property History
| DATE: | EVENT: | PRICE: | SOURCE: |
|---|---|---|---|
| 21 Jul, 2011 | Sold | $309,500 | MRED MLS |
| 22 Jun, 2011 | Under contract | $338,900 | MRED MLS |
| 3 Jun, 2011 | Listed for sale | $338,900 | MRED MLS |
| 26 Oct, 2021 | Sold | $355,000 | MRED MLS |
| 21 Sep, 2021 | Under contract | $359,900 | MRED MLS |
| 16 Sep, 2021 | Listed for sale | $359,900 | MRED MLS |

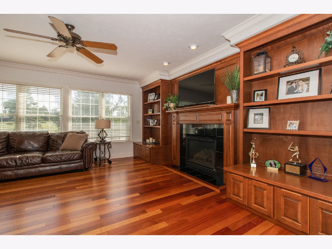
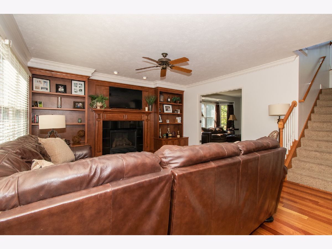
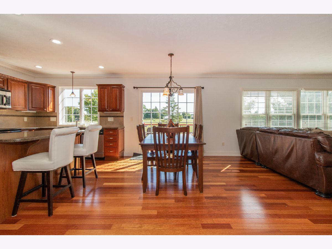
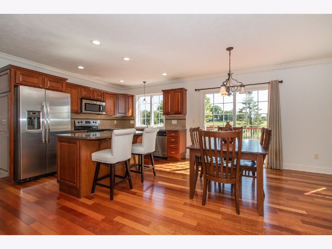
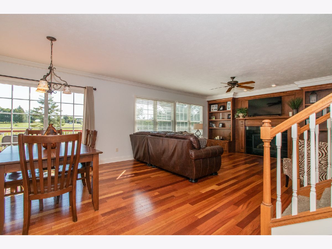

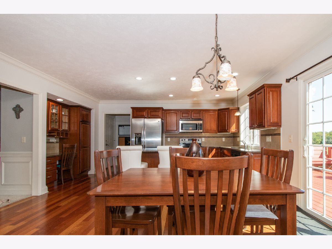
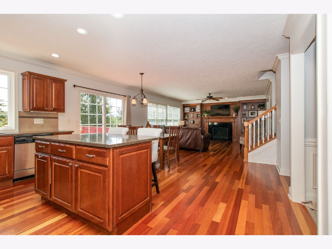
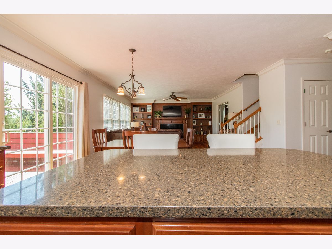
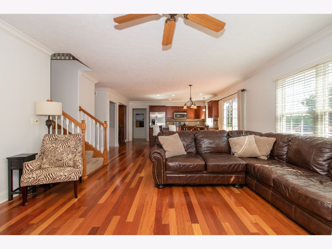
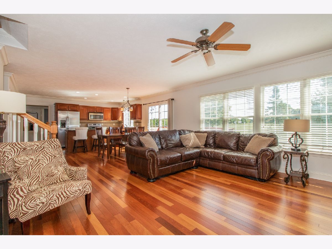
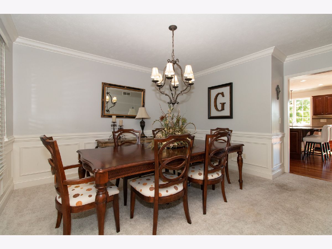
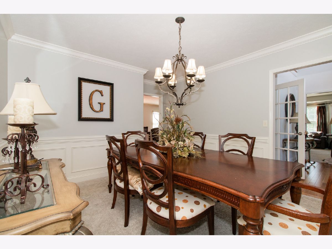
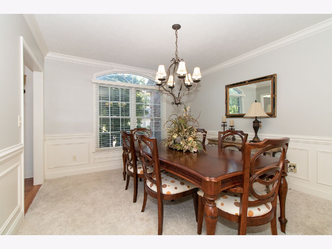
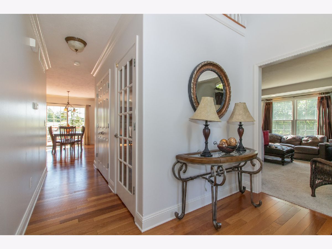
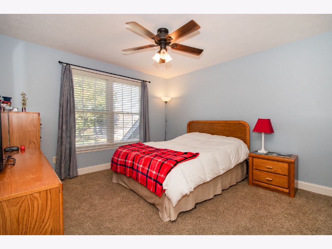
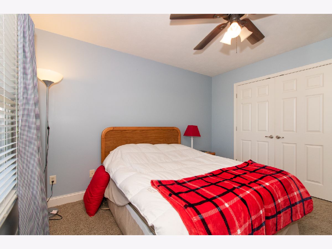
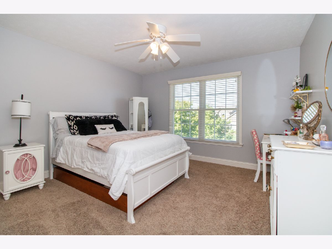
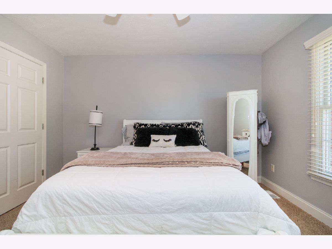

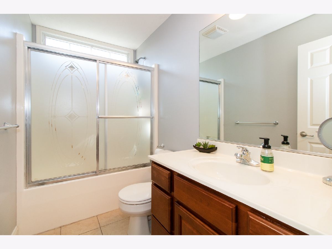
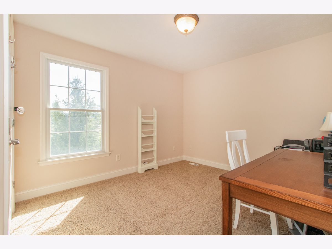
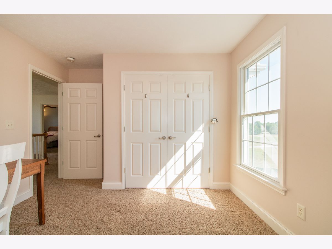
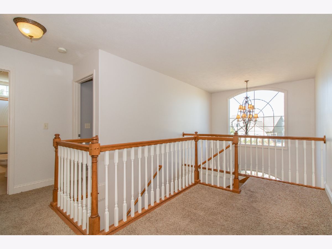
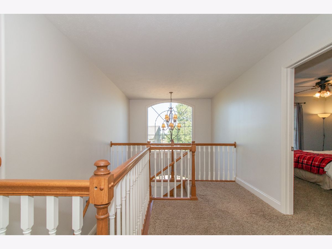
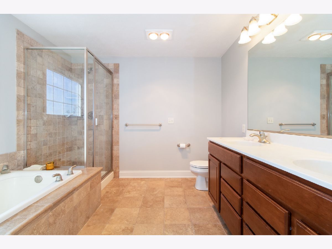
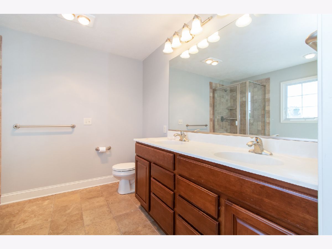
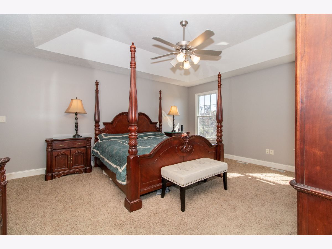
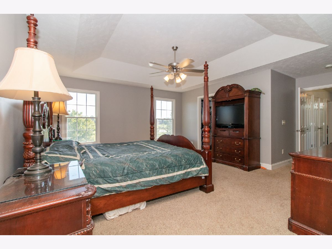
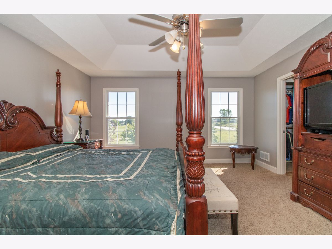
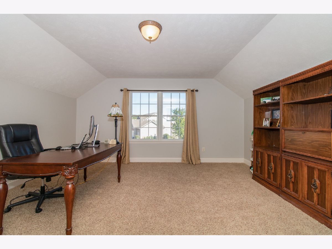
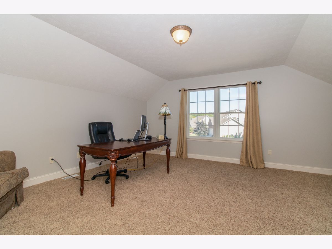
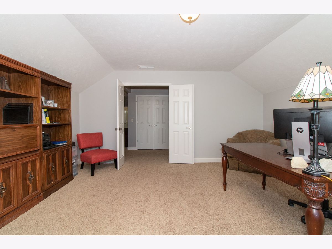
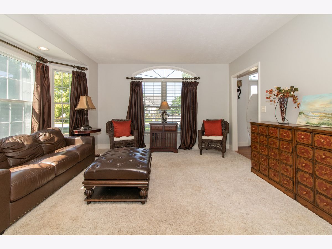
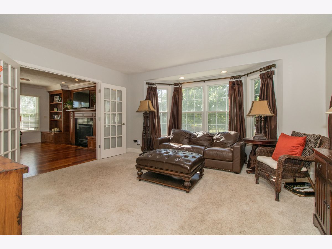
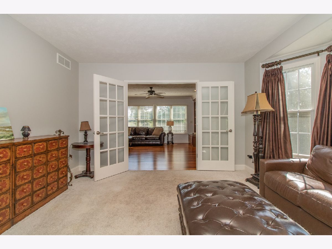
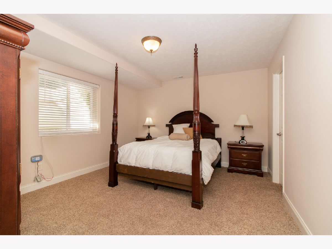
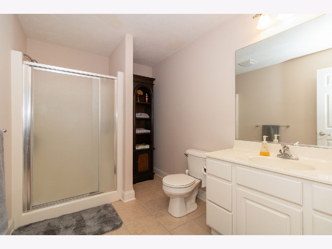
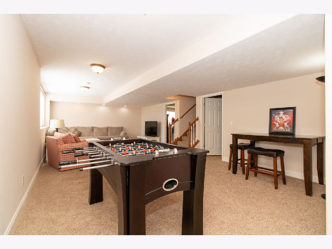
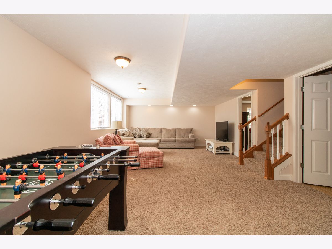
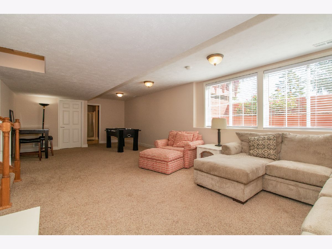
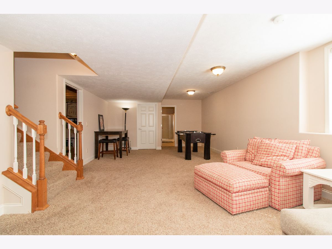
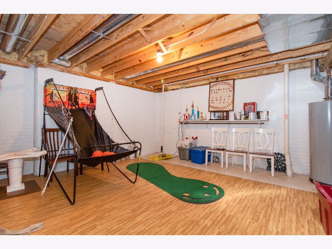
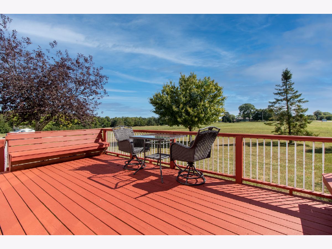
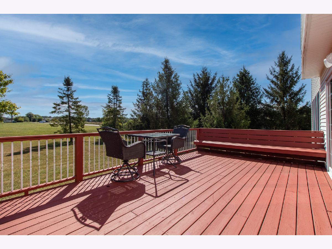
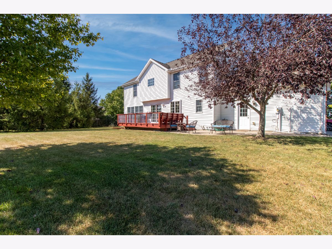
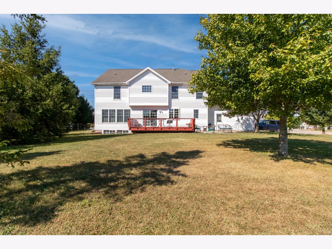
Room Specifics
Total Bedrooms: 5
Bedrooms Above Ground: 4
Bedrooms Below Ground: 1
Dimensions: —
Floor Type: Carpet
Dimensions: —
Floor Type: Carpet
Dimensions: —
Floor Type: Carpet
Dimensions: —
Floor Type: —
Full Bathrooms: 4
Bathroom Amenities: Whirlpool
Bathroom in Basement: 1
Rooms: Bonus Room,Bedroom 5,Family Room,Other Room
Basement Description: Partially Finished
Other Specifics
| 3 | |
| — | |
| — | |
| Patio, Deck | |
| Mature Trees,Landscaped | |
| 125X125X119X158 | |
| — | |
| Full | |
| Built-in Features | |
| Dishwasher, Range, Microwave | |
| Not in DB | |
| — | |
| — | |
| — | |
| Gas Log |
Tax History
| Year | Property Taxes |
|---|---|
| 2021 | $8,027 |
Contact Agent
Nearby Similar Homes
Nearby Sold Comparables
Contact Agent
Listing Provided By
RE/MAX Rising

