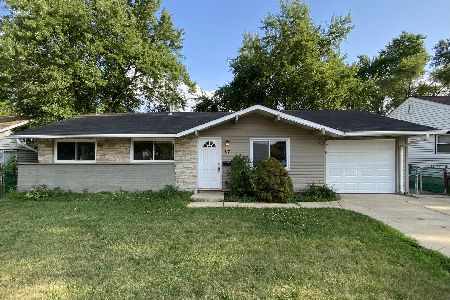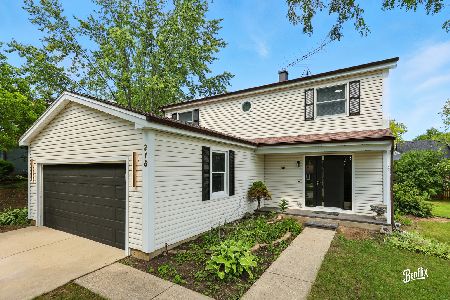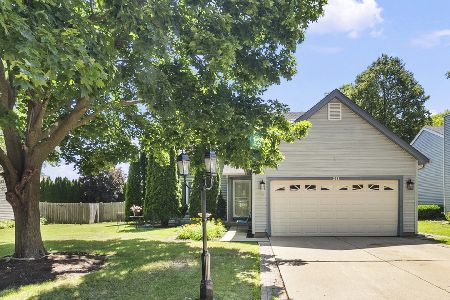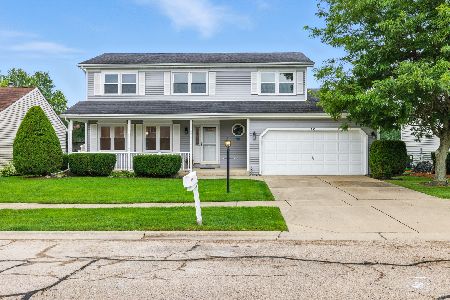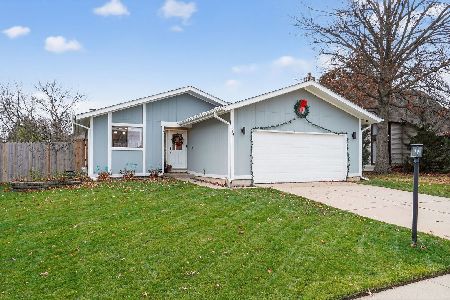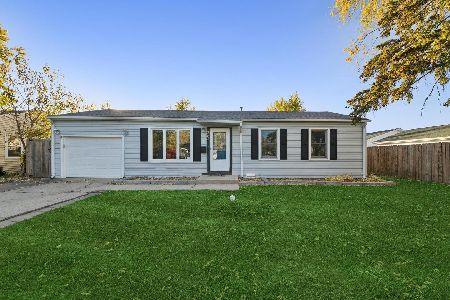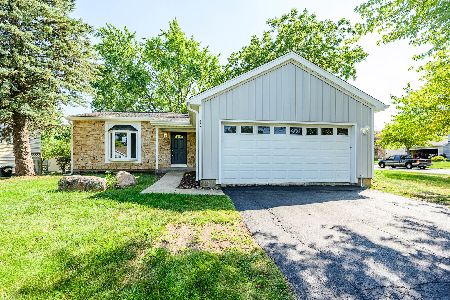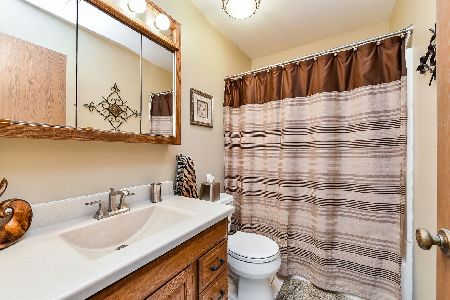32 Fallstone Drive, Streamwood, Illinois 60107
$251,000
|
Sold
|
|
| Status: | Closed |
| Sqft: | 1,250 |
| Cost/Sqft: | $196 |
| Beds: | 4 |
| Baths: | 2 |
| Year Built: | 1984 |
| Property Taxes: | $5,313 |
| Days On Market: | 2023 |
| Lot Size: | 0,17 |
Description
Highest and best are called for until June 1st, 2020, 12:00pm. Ready to move in! Recently remodeled split level home with 4 levels that features 4 Bedrooms, 2 full baths, 1 car attached garage and unfinished basement (almost 700 sq feet can be changed into family room, recreational room or anything that you ever dreamed about). Wait, untill you see fully updated modern kitchen (done in 2019) 42" cabinets, stainless steel appliances (microwave, stove range, refrigerator exchange in 2019), granite countertops, ceramic glass backsplash. Living room with vaulted ceiling and beautifull wood laminate floor. HVAC replaced in 2020, driveway done in 2018, freshly painted in 2019. Great location, nice back yard with brick paver patio and mature trees . Close to I90 & shopping. Submit your offer before it's gone, won't last long!
Property Specifics
| Single Family | |
| — | |
| — | |
| 1984 | |
| Partial | |
| — | |
| No | |
| 0.17 |
| Cook | |
| Windsor Place | |
| 0 / Not Applicable | |
| None | |
| Lake Michigan | |
| Public Sewer | |
| 10729885 | |
| 06144140190000 |
Nearby Schools
| NAME: | DISTRICT: | DISTANCE: | |
|---|---|---|---|
|
Grade School
Glenbrook Elementary School |
46 | — | |
|
Middle School
Canton Middle School |
46 | Not in DB | |
|
High School
Streamwood High School |
46 | Not in DB | |
Property History
| DATE: | EVENT: | PRICE: | SOURCE: |
|---|---|---|---|
| 14 Sep, 2007 | Sold | $237,000 | MRED MLS |
| 17 Aug, 2007 | Under contract | $244,900 | MRED MLS |
| 10 Aug, 2007 | Listed for sale | $244,900 | MRED MLS |
| 30 Jun, 2020 | Sold | $251,000 | MRED MLS |
| 1 Jun, 2020 | Under contract | $244,900 | MRED MLS |
| 30 May, 2020 | Listed for sale | $244,900 | MRED MLS |
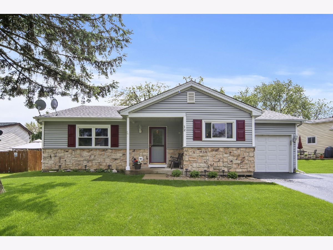
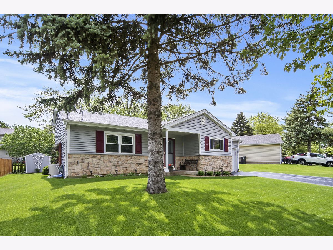
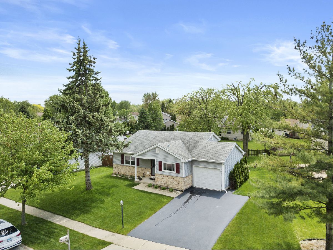
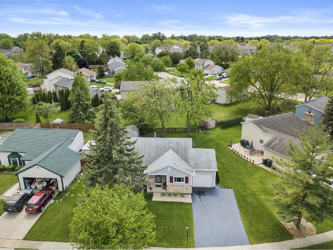
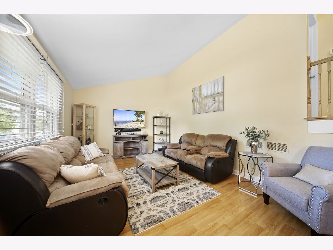
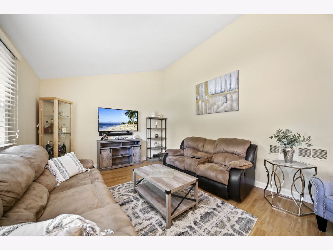
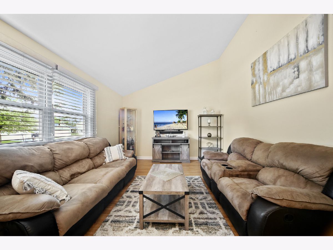
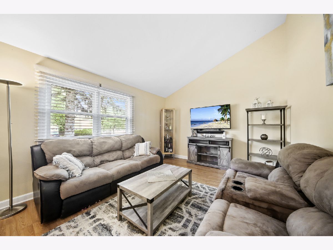
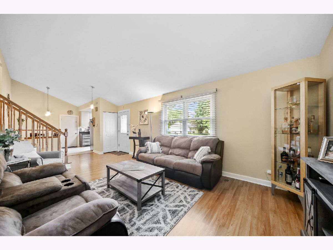
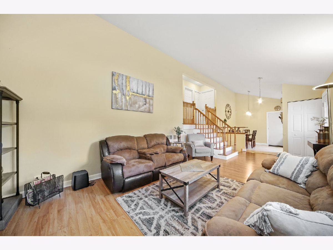
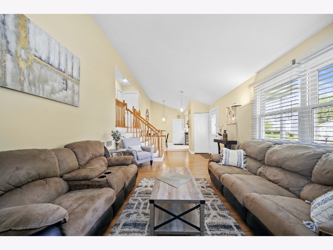
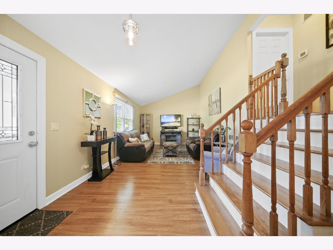
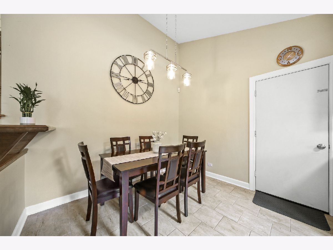
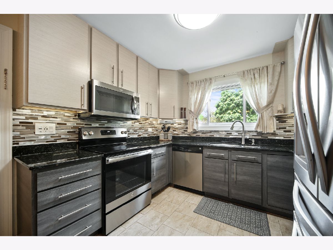
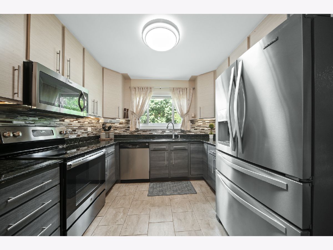
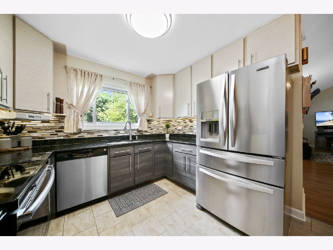
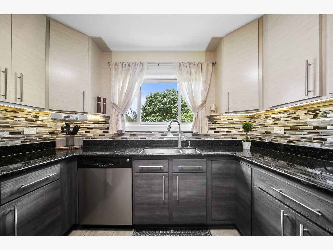
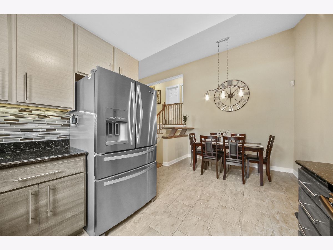
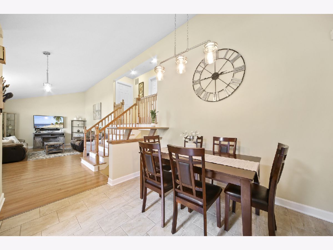
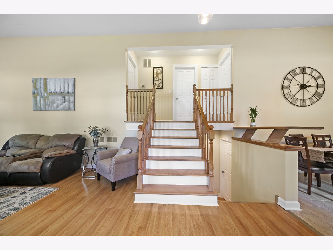
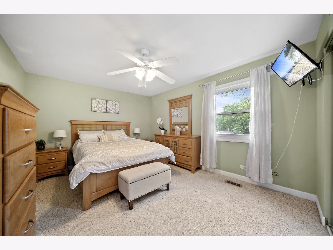
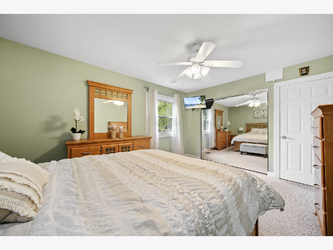
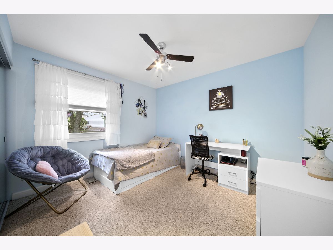
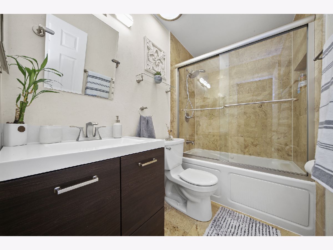
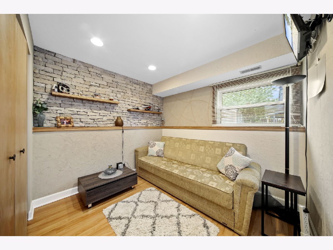
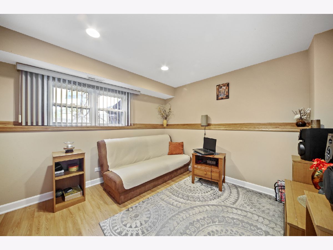
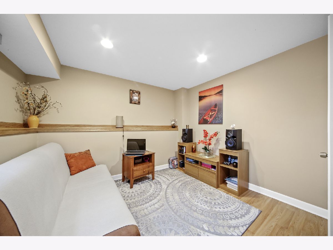
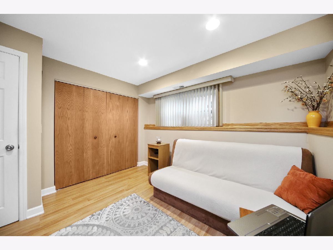
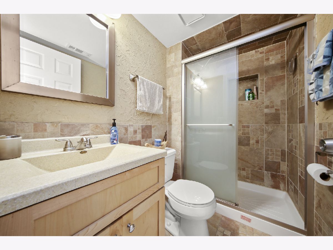
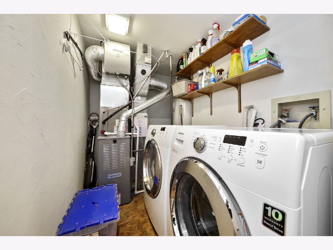
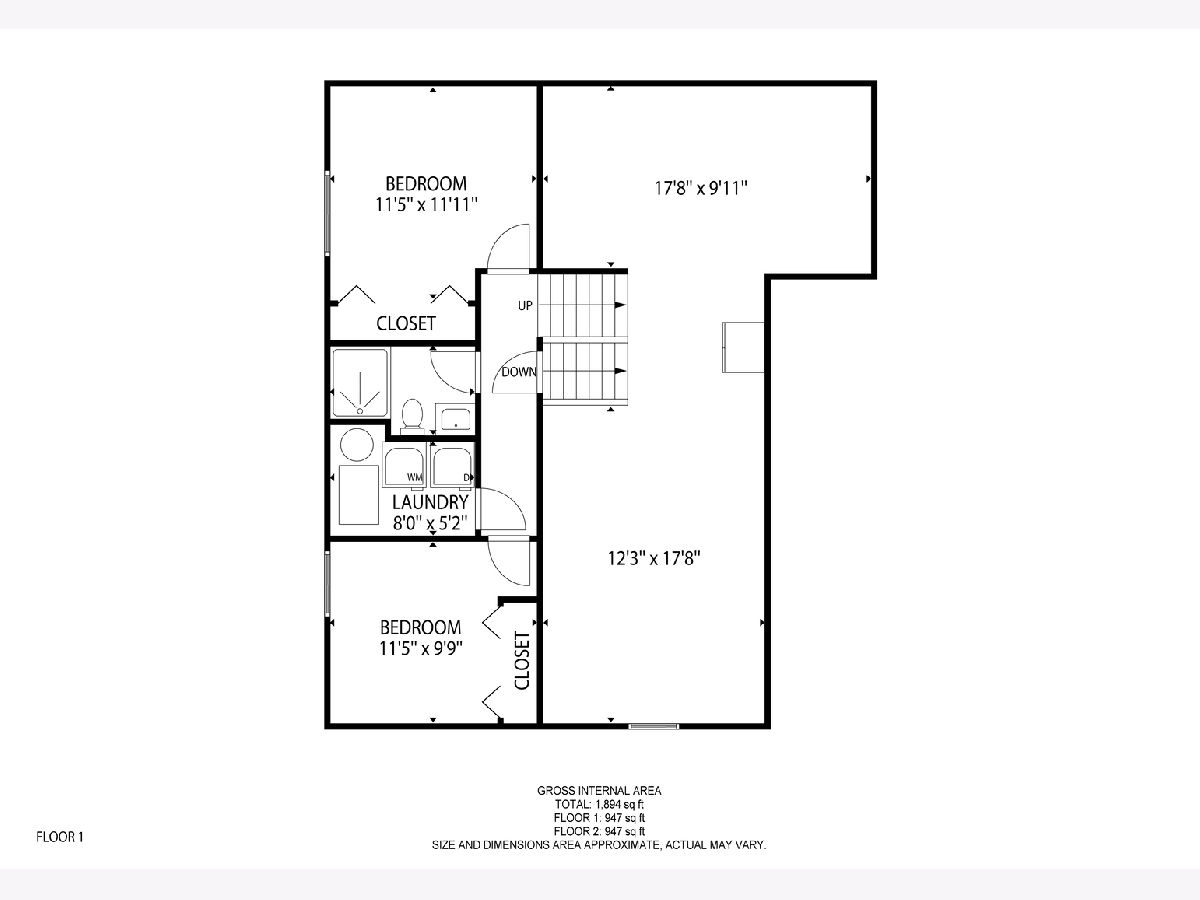
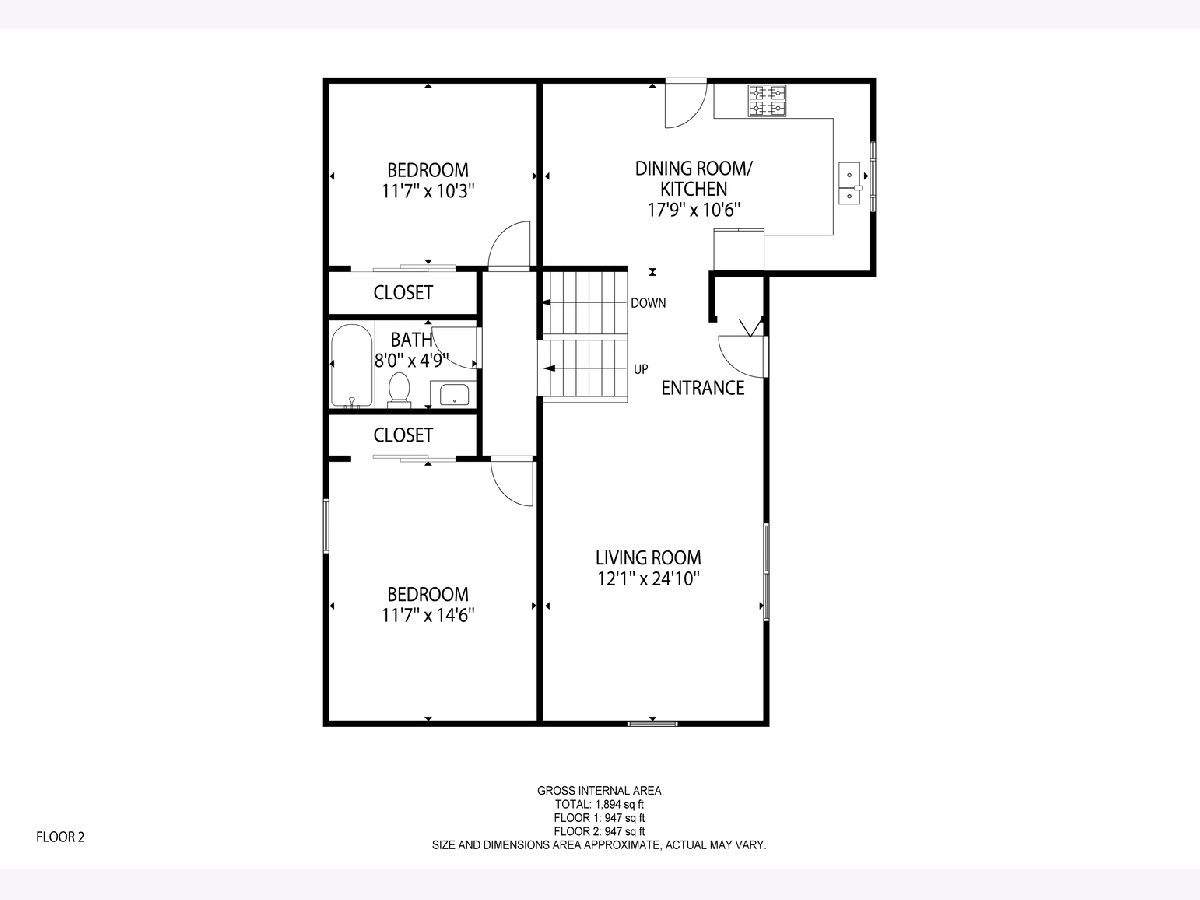
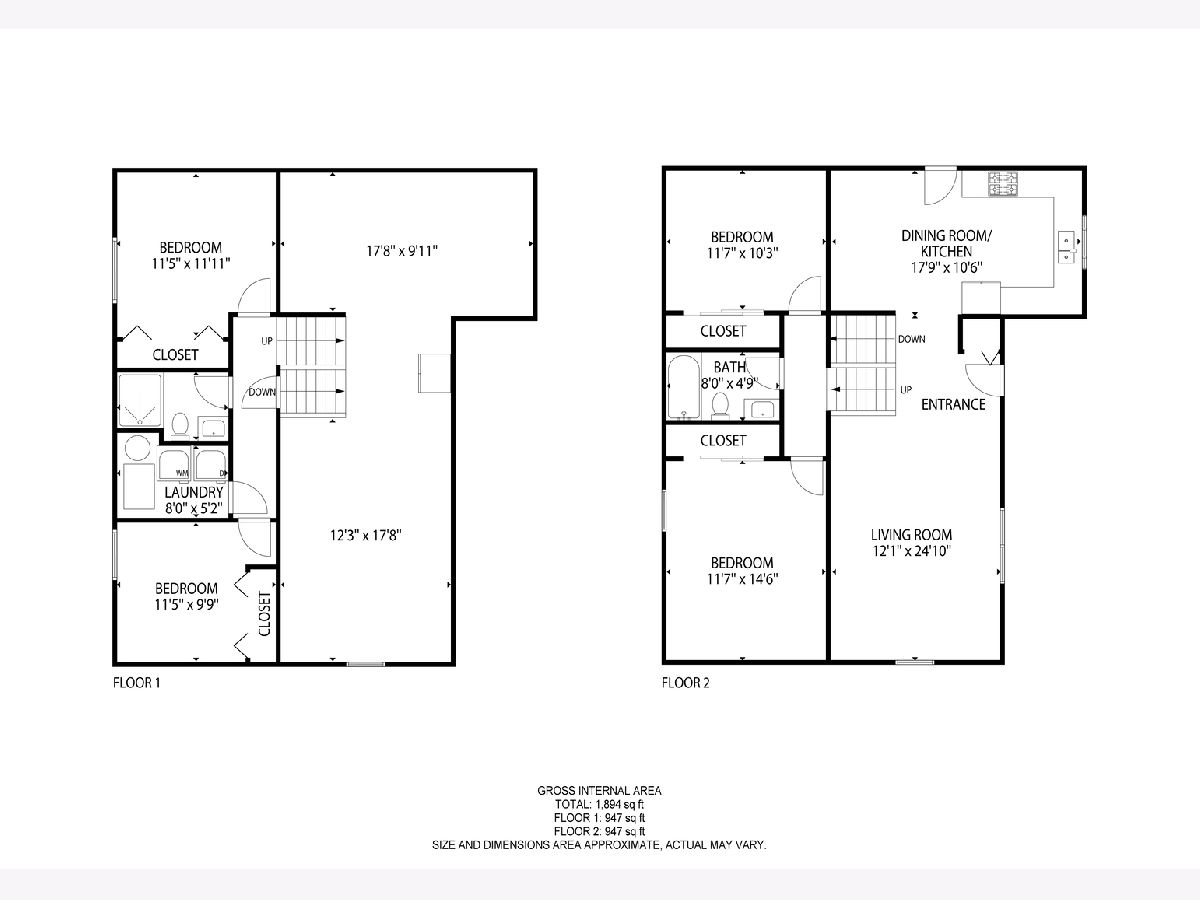
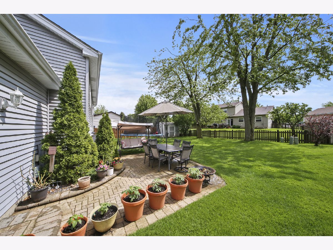
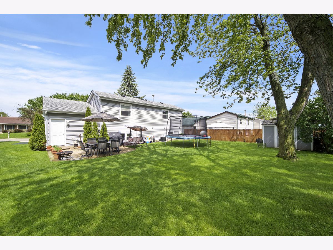
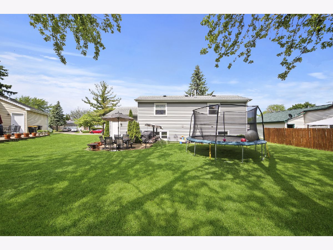
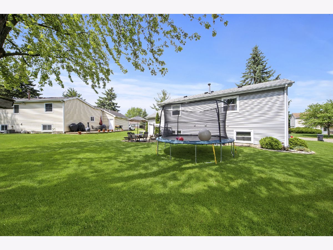
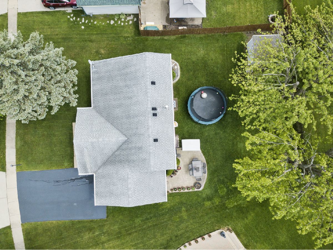
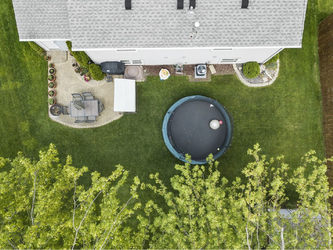
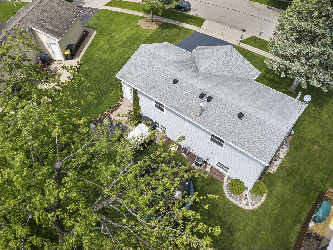
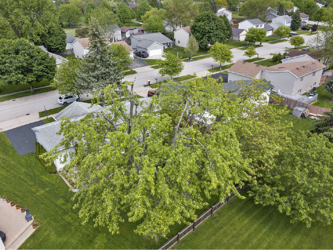
Room Specifics
Total Bedrooms: 4
Bedrooms Above Ground: 4
Bedrooms Below Ground: 0
Dimensions: —
Floor Type: Carpet
Dimensions: —
Floor Type: Wood Laminate
Dimensions: —
Floor Type: Wood Laminate
Full Bathrooms: 2
Bathroom Amenities: Soaking Tub
Bathroom in Basement: 0
Rooms: Utility Room-Lower Level
Basement Description: Unfinished
Other Specifics
| 1 | |
| Concrete Perimeter | |
| Asphalt | |
| Brick Paver Patio | |
| Mature Trees | |
| 56X105X85X105 | |
| Unfinished | |
| None | |
| Vaulted/Cathedral Ceilings, Wood Laminate Floors | |
| Range, Microwave, Dishwasher, Refrigerator, Washer, Dryer | |
| Not in DB | |
| Curbs, Sidewalks, Street Lights, Street Paved | |
| — | |
| — | |
| — |
Tax History
| Year | Property Taxes |
|---|---|
| 2007 | $3,186 |
| 2020 | $5,313 |
Contact Agent
Nearby Similar Homes
Nearby Sold Comparables
Contact Agent
Listing Provided By
Exit Realty Redefined

