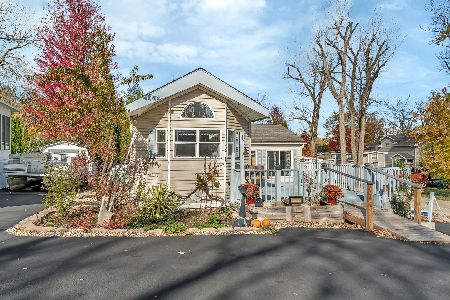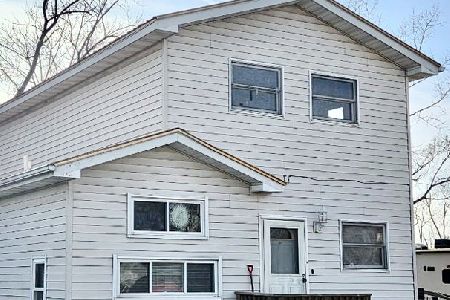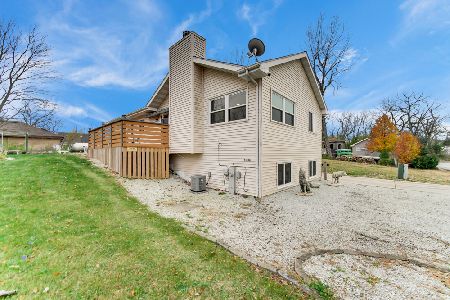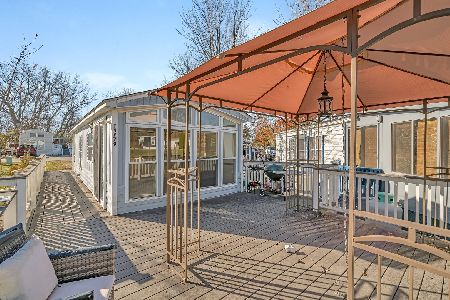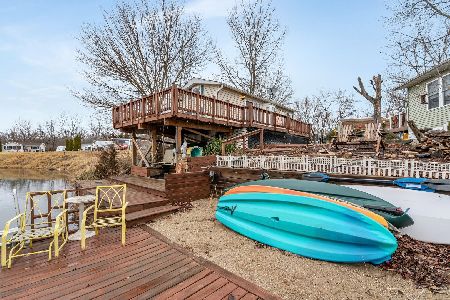32 Hole In The Wall Court, Wilmington, Illinois 60481
$330,000
|
Sold
|
|
| Status: | Closed |
| Sqft: | 4,770 |
| Cost/Sqft: | $69 |
| Beds: | 3 |
| Baths: | 4 |
| Year Built: | 2008 |
| Property Taxes: | $5,911 |
| Days On Market: | 3231 |
| Lot Size: | 0,41 |
Description
Exclusive area of Shadow Lakes where only Stick Built homes are allowed. Unique Custom designed 1 owner home (Frank Lloyd Wright Replica)Ceiling in main floor Living Room towers 23 feet overhead to amplify the exquisite waterfront view. Framing breaks up the large expanse of glass making the room seem intimate despite its height. The Kitchen and Dining room flow together with living room but are defined with 10ft ceilings. The balcony overlooks living room connecting the upper level Master Suite with a private library and hall leading to small deck providing a secluded spot for morning coffee or nature observing. Main level bedrooms have an adjoing screened porch. Walkout basement leads you to the,18x27 patio, brick paver walkway, custom seating around fire pit,small private beach area and dock. These are just a few of the stunning details. Please call for further information.
Property Specifics
| Single Family | |
| — | |
| Contemporary | |
| 2008 | |
| Full,Walkout | |
| — | |
| Yes | |
| 0.41 |
| Will | |
| Shadow Lakes | |
| 1800 / Annual | |
| Water,Clubhouse,Pool,Scavenger,Snow Removal,Lake Rights | |
| Community Well,Company Well | |
| Septic-Private | |
| 09582077 | |
| 0224041010620000 |
Nearby Schools
| NAME: | DISTRICT: | DISTANCE: | |
|---|---|---|---|
|
Grade School
Reed-custer Primary School |
255U | — | |
|
Middle School
Reed-custer Middle School |
255U | Not in DB | |
|
High School
Reed-custer High School |
255U | Not in DB | |
Property History
| DATE: | EVENT: | PRICE: | SOURCE: |
|---|---|---|---|
| 2 Aug, 2017 | Sold | $330,000 | MRED MLS |
| 20 Jun, 2017 | Under contract | $330,531 | MRED MLS |
| 1 Apr, 2017 | Listed for sale | $330,531 | MRED MLS |
Room Specifics
Total Bedrooms: 3
Bedrooms Above Ground: 3
Bedrooms Below Ground: 0
Dimensions: —
Floor Type: Hardwood
Dimensions: —
Floor Type: Hardwood
Full Bathrooms: 4
Bathroom Amenities: Whirlpool,Separate Shower,Double Sink
Bathroom in Basement: 1
Rooms: Library,Recreation Room,Workshop,Screened Porch,Storage
Basement Description: Partially Finished
Other Specifics
| — | |
| Concrete Perimeter | |
| Gravel | |
| Balcony, Deck, Patio, Porch Screened, Brick Paver Patio, Boat Slip | |
| Chain of Lakes Frontage,Fenced Yard,Lake Front,Water Rights,Water View,Wooded | |
| 63X234X48X44X70X22X83X150 | |
| — | |
| Full | |
| Vaulted/Cathedral Ceilings, Bar-Dry, Hardwood Floors, First Floor Bedroom, First Floor Laundry | |
| Range, Microwave, Dishwasher, Refrigerator, Washer, Dryer, Disposal, Stainless Steel Appliance(s) | |
| Not in DB | |
| Clubhouse, Pool, Water Rights, Street Paved | |
| — | |
| — | |
| Wood Burning, Gas Starter, Heatilator |
Tax History
| Year | Property Taxes |
|---|---|
| 2017 | $5,911 |
Contact Agent
Nearby Similar Homes
Nearby Sold Comparables
Contact Agent
Listing Provided By
Coldwell Banker The Real Estate Group


