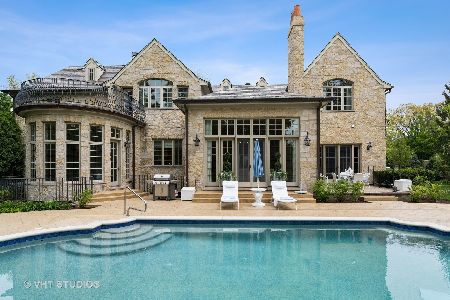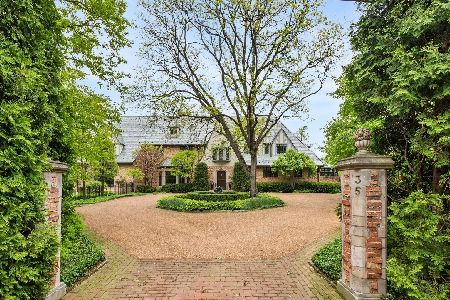32 Indian Hill Road, Winnetka, Illinois 60093
$3,500,000
|
Sold
|
|
| Status: | Closed |
| Sqft: | 8,600 |
| Cost/Sqft: | $497 |
| Beds: | 5 |
| Baths: | 8 |
| Year Built: | 1914 |
| Property Taxes: | $50,124 |
| Days On Market: | 2827 |
| Lot Size: | 1,29 |
Description
Vacation in your own home! Located on the sixth fairway of the Indian Hill Golf course, this luxury Nantucket retreat boasts exceptional views with floor to ceiling windows, sprawling picturesque gardens, and is ideal for entertaining both inside and out. Enjoy an exceptional floor plan that features grand rooms all with sweeping views of the landscape truly bringing the outside into your home. Timeless deGullio kitchen with everything you can imagine. Extraordinarily renovated indoor pool that opens onto a blue stone terrace and fabulously landscaped yard. Choose between the incomparable first floor or second floor master suites. The lower level includes a home theater room, poker room, wine cellar, exercise room and additional bedroom and full bath. Truly a "must see" to appreciate scope of this outstanding home.
Property Specifics
| Single Family | |
| — | |
| Colonial | |
| 1914 | |
| Full | |
| — | |
| No | |
| 1.29 |
| Cook | |
| Indian Hill | |
| 600 / Annual | |
| Snow Removal | |
| Lake Michigan,Public | |
| Sewer-Storm | |
| 09925558 | |
| 05292030080000 |
Nearby Schools
| NAME: | DISTRICT: | DISTANCE: | |
|---|---|---|---|
|
Grade School
Avoca West Elementary School |
37 | — | |
|
Middle School
Marie Murphy School |
37 | Not in DB | |
|
High School
New Trier Twp H.s. Northfield/wi |
203 | Not in DB | |
Property History
| DATE: | EVENT: | PRICE: | SOURCE: |
|---|---|---|---|
| 3 Jun, 2013 | Sold | $3,175,000 | MRED MLS |
| 27 Apr, 2013 | Under contract | $3,495,000 | MRED MLS |
| 14 May, 2012 | Listed for sale | $3,495,000 | MRED MLS |
| 15 Aug, 2018 | Sold | $3,500,000 | MRED MLS |
| 14 Jun, 2018 | Under contract | $4,275,000 | MRED MLS |
| 23 Apr, 2018 | Listed for sale | $4,275,000 | MRED MLS |
Room Specifics
Total Bedrooms: 6
Bedrooms Above Ground: 5
Bedrooms Below Ground: 1
Dimensions: —
Floor Type: Hardwood
Dimensions: —
Floor Type: Hardwood
Dimensions: —
Floor Type: Hardwood
Dimensions: —
Floor Type: —
Dimensions: —
Floor Type: —
Full Bathrooms: 8
Bathroom Amenities: Whirlpool,Separate Shower,Steam Shower,Double Sink,Full Body Spray Shower
Bathroom in Basement: 1
Rooms: Bedroom 5,Bedroom 6,Office,Game Room,Recreation Room,Game Room,Exercise Room,Other Room,Foyer,Theatre Room
Basement Description: Finished
Other Specifics
| 3 | |
| Concrete Perimeter | |
| Brick,Circular | |
| Patio, In Ground Pool, Storms/Screens, Outdoor Grill | |
| Dimensions to Center of Road,Golf Course Lot,Landscaped,Wooded | |
| 227.75X315X199.87X235.56 | |
| Finished | |
| Full | |
| Vaulted/Cathedral Ceilings, Hot Tub, First Floor Bedroom, First Floor Laundry, Second Floor Laundry, Pool Indoors | |
| Double Oven, Microwave, Dishwasher, Refrigerator, High End Refrigerator, Bar Fridge, Washer, Dryer, Disposal, Trash Compactor, Wine Refrigerator, Cooktop, Built-In Oven | |
| Not in DB | |
| — | |
| — | |
| — | |
| Attached Fireplace Doors/Screen, Gas Log, Gas Starter |
Tax History
| Year | Property Taxes |
|---|---|
| 2013 | $52,505 |
| 2018 | $50,124 |
Contact Agent
Nearby Similar Homes
Nearby Sold Comparables
Contact Agent
Listing Provided By
@properties









