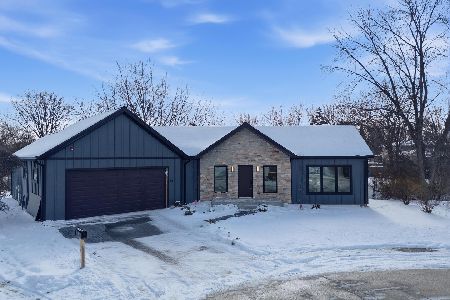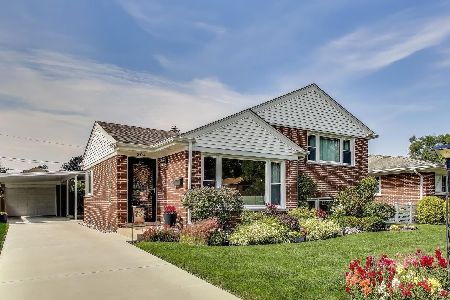32 Josephine Court, Des Plaines, Illinois 60016
$389,000
|
Sold
|
|
| Status: | Closed |
| Sqft: | 1,900 |
| Cost/Sqft: | $210 |
| Beds: | 3 |
| Baths: | 3 |
| Year Built: | 1992 |
| Property Taxes: | $10,050 |
| Days On Market: | 2639 |
| Lot Size: | 0,19 |
Description
Move in time to host family & friends for the holidays in this stately, updated 2-story colonial in award-winning Mount Prospect school district 57 & 214 (Lions Park & Prospect HS). This bright & cheerful cul-de-sac home is on an oversized lot. Loads of curb-appeal & newer home/high-end features greet you w/dramatic 2-story cathedral ceiling foyer entry, atrium windows, 9' high ceilings. Enjoy the open floor plan between kitchen, fam rm w/marble fplc, breakfast rm overlooking lush yard + 20' deck. Gourmet kitchen w/42" cabinets, new granite counters & flooring. New LG stainless steel appl package. Master Bedroom Suite w/luxurious spa bathroom retreat w/vaulted ceiling, jacuzzi tub, walk-in shower, walk-in closet. Updated HVAC (2017), 200 amp elec. Additional 400 sq ft unfinished loft space above garage, ample storage space in 5'5" basement crawl, 2.5 garage, 6 car driveway. Lions Park home is a short walk/bike ride to Mariano's, parks, schools, YMCA, 4 blocks to Metra! Agent-Owned.
Property Specifics
| Single Family | |
| — | |
| Colonial | |
| 1992 | |
| None | |
| — | |
| No | |
| 0.19 |
| Cook | |
| — | |
| 0 / Not Applicable | |
| None | |
| Lake Michigan | |
| Public Sewer | |
| 10137934 | |
| 08132020270000 |
Nearby Schools
| NAME: | DISTRICT: | DISTANCE: | |
|---|---|---|---|
|
Grade School
Lions Park Elementary School |
57 | — | |
|
Middle School
Lincoln Junior High School |
57 | Not in DB | |
|
High School
Prospect High School |
214 | Not in DB | |
Property History
| DATE: | EVENT: | PRICE: | SOURCE: |
|---|---|---|---|
| 5 Feb, 2019 | Sold | $389,000 | MRED MLS |
| 29 Nov, 2018 | Under contract | $399,900 | MRED MLS |
| 14 Nov, 2018 | Listed for sale | $399,900 | MRED MLS |
Room Specifics
Total Bedrooms: 3
Bedrooms Above Ground: 3
Bedrooms Below Ground: 0
Dimensions: —
Floor Type: Carpet
Dimensions: —
Floor Type: Carpet
Full Bathrooms: 3
Bathroom Amenities: Whirlpool,Separate Shower,Double Sink,Soaking Tub
Bathroom in Basement: 0
Rooms: Foyer,Walk In Closet,Deck,Eating Area
Basement Description: Crawl
Other Specifics
| 2.5 | |
| — | |
| Concrete | |
| Deck | |
| Cul-De-Sac | |
| 140X60X129X114 | |
| Full,Unfinished | |
| Full | |
| Vaulted/Cathedral Ceilings, Wood Laminate Floors, First Floor Laundry | |
| Range, Microwave, Dishwasher, Refrigerator, Washer, Dryer, Stainless Steel Appliance(s) | |
| Not in DB | |
| Sidewalks, Street Lights, Street Paved | |
| — | |
| — | |
| Wood Burning, Attached Fireplace Doors/Screen, Gas Log, Gas Starter |
Tax History
| Year | Property Taxes |
|---|---|
| 2019 | $10,050 |
Contact Agent
Nearby Similar Homes
Nearby Sold Comparables
Contact Agent
Listing Provided By
@properties









