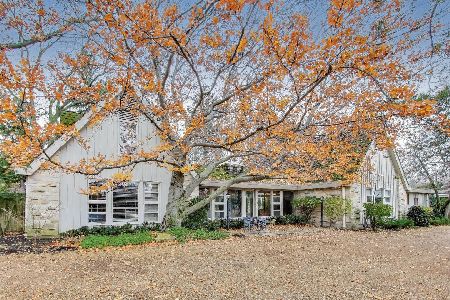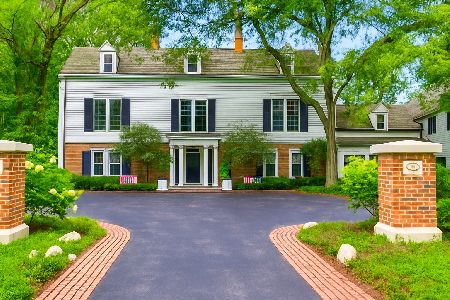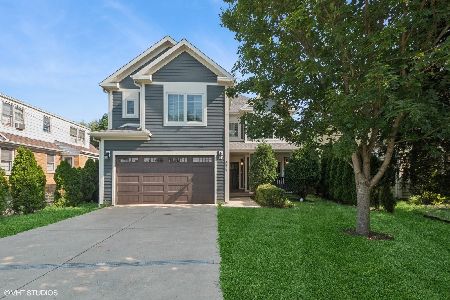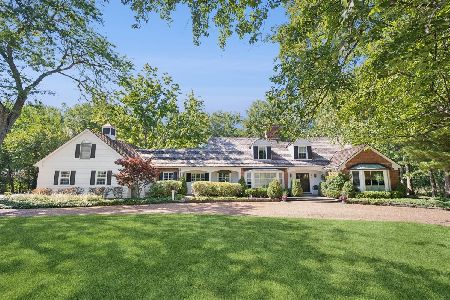32 Meadowview Drive, Northfield, Illinois 60093
$950,000
|
Sold
|
|
| Status: | Closed |
| Sqft: | 0 |
| Cost/Sqft: | — |
| Beds: | 4 |
| Baths: | 6 |
| Year Built: | 1960 |
| Property Taxes: | $20,334 |
| Days On Market: | 6091 |
| Lot Size: | 0,83 |
Description
Exceptional spacious & gracious Cape Cod with special curb appeal. Nearly an acre of private setting. Beautiful views. Terrific room sizes in living room w/fireplace, dining room, library w/fireplace, office & family room. 1st floor master, 2 bedrooms & bath, separate bedroom w/sitting area & bath on 2nd. Gorgeous indoor pool & oversize bluestone terrace. 3 car attached heated garage. Circular drive.
Property Specifics
| Single Family | |
| — | |
| Cape Cod | |
| 1960 | |
| None | |
| — | |
| No | |
| 0.83 |
| Cook | |
| — | |
| 250 / Annual | |
| Snow Removal | |
| Lake Michigan | |
| Public Sewer | |
| 07217292 | |
| 05302010470000 |
Nearby Schools
| NAME: | DISTRICT: | DISTANCE: | |
|---|---|---|---|
|
Grade School
Avoca West Elementary School |
37 | — | |
|
Middle School
Marie Murphy School |
37 | Not in DB | |
|
High School
New Trier Twp H.s. Northfield/wi |
203 | Not in DB | |
Property History
| DATE: | EVENT: | PRICE: | SOURCE: |
|---|---|---|---|
| 1 Sep, 2010 | Sold | $950,000 | MRED MLS |
| 28 Jul, 2010 | Under contract | $1,095,000 | MRED MLS |
| — | Last price change | $1,200,000 | MRED MLS |
| 15 May, 2009 | Listed for sale | $1,385,000 | MRED MLS |
| 28 May, 2015 | Sold | $1,195,000 | MRED MLS |
| 3 May, 2015 | Under contract | $1,295,000 | MRED MLS |
| 4 Jan, 2015 | Listed for sale | $1,295,000 | MRED MLS |
| 17 Jun, 2019 | Sold | $1,155,000 | MRED MLS |
| 20 Mar, 2019 | Under contract | $1,299,000 | MRED MLS |
| 11 Jan, 2019 | Listed for sale | $1,299,000 | MRED MLS |
| 9 Dec, 2025 | Sold | $1,720,000 | MRED MLS |
| 10 Oct, 2025 | Under contract | $1,699,000 | MRED MLS |
| 5 Oct, 2025 | Listed for sale | $1,699,000 | MRED MLS |
Room Specifics
Total Bedrooms: 4
Bedrooms Above Ground: 4
Bedrooms Below Ground: 0
Dimensions: —
Floor Type: Carpet
Dimensions: —
Floor Type: Carpet
Dimensions: —
Floor Type: Carpet
Full Bathrooms: 6
Bathroom Amenities: Double Sink
Bathroom in Basement: 0
Rooms: Foyer,Library,Office,Other Room
Basement Description: Crawl
Other Specifics
| 3 | |
| Concrete Perimeter | |
| Gravel,Circular | |
| Patio | |
| Forest Preserve Adjacent,Landscaped | |
| 186X196 | |
| — | |
| Full | |
| Skylight(s), Bar-Wet, First Floor Bedroom, Pool Indoors | |
| Double Oven, Range, Dishwasher, Refrigerator, Bar Fridge, Washer, Dryer, Disposal | |
| Not in DB | |
| Street Paved | |
| — | |
| — | |
| Gas Log |
Tax History
| Year | Property Taxes |
|---|---|
| 2010 | $20,334 |
| 2015 | $22,387 |
| 2019 | $24,000 |
| 2025 | $31,268 |
Contact Agent
Nearby Similar Homes
Nearby Sold Comparables
Contact Agent
Listing Provided By
Berkshire Hathaway HomeServices KoenigRubloff









