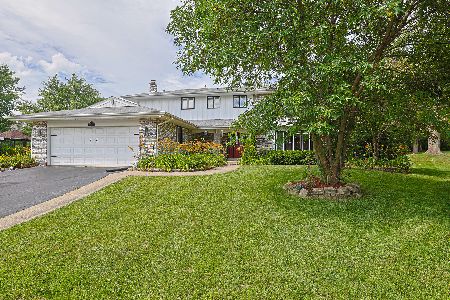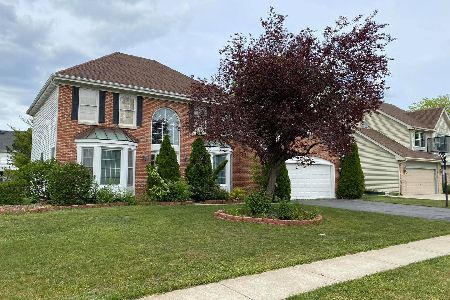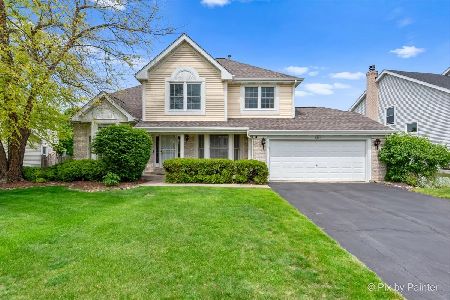32 Nicolette Avenue, Schaumburg, Illinois 60173
$510,000
|
Sold
|
|
| Status: | Closed |
| Sqft: | 2,660 |
| Cost/Sqft: | $199 |
| Beds: | 4 |
| Baths: | 3 |
| Year Built: | 1992 |
| Property Taxes: | $13,405 |
| Days On Market: | 3837 |
| Lot Size: | 0,23 |
Description
One of the largest models in the subdivision with dramatic 2-story entry, huge master bedroom, walk-in closet, luxury master en-suite with double sinks, separate shower, and whirlpool bathtub. Lots of windows throughout the home makes it filled with light. High efficiency HVAC, stained woodwork throughout, new front entry door with rain pattern glass and sidelights, paladin window over entry door, updated brushed nickel fixtures and hardware, fresh neutral colors and decor. Center island in kitchen and pantry closet. Beautiful interior location of subdivision with a maturely landscaped fenced yard. Enjoy cool evenings on your back patio - or sunny days under you Sunsetter shade!
Property Specifics
| Single Family | |
| — | |
| Traditional | |
| 1992 | |
| Partial | |
| ST. REGIS | |
| No | |
| 0.23 |
| Cook | |
| Park St Claire | |
| 395 / Annual | |
| Insurance,Other | |
| Public | |
| Public Sewer | |
| 08991608 | |
| 07241130130000 |
Nearby Schools
| NAME: | DISTRICT: | DISTANCE: | |
|---|---|---|---|
|
Grade School
Fairview Elementary School |
54 | — | |
|
Middle School
Keller Junior High School |
54 | Not in DB | |
|
High School
J B Conant High School |
211 | Not in DB | |
Property History
| DATE: | EVENT: | PRICE: | SOURCE: |
|---|---|---|---|
| 30 Sep, 2015 | Sold | $510,000 | MRED MLS |
| 27 Aug, 2015 | Under contract | $530,000 | MRED MLS |
| — | Last price change | $540,000 | MRED MLS |
| 23 Jul, 2015 | Listed for sale | $540,000 | MRED MLS |
Room Specifics
Total Bedrooms: 4
Bedrooms Above Ground: 4
Bedrooms Below Ground: 0
Dimensions: —
Floor Type: Carpet
Dimensions: —
Floor Type: Carpet
Dimensions: —
Floor Type: Carpet
Full Bathrooms: 3
Bathroom Amenities: Whirlpool,Separate Shower,Double Sink
Bathroom in Basement: 0
Rooms: Foyer
Basement Description: Unfinished
Other Specifics
| 2 | |
| Concrete Perimeter | |
| Concrete | |
| Patio | |
| Fenced Yard,Landscaped | |
| 70X148X53X19X133 | |
| Unfinished | |
| Full | |
| Vaulted/Cathedral Ceilings, Skylight(s), First Floor Laundry | |
| Range, Dishwasher, Refrigerator, Washer, Dryer, Disposal | |
| Not in DB | |
| Sidewalks, Street Lights | |
| — | |
| — | |
| Wood Burning, Gas Starter |
Tax History
| Year | Property Taxes |
|---|---|
| 2015 | $13,405 |
Contact Agent
Nearby Similar Homes
Nearby Sold Comparables
Contact Agent
Listing Provided By
Baird & Warner






