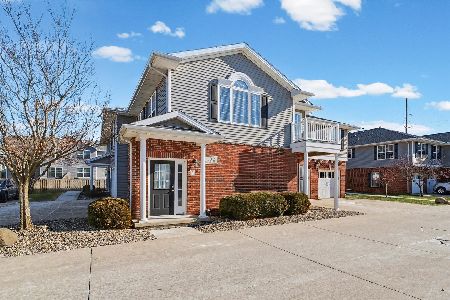32 Parsley Drive, Savoy, Illinois 61874
$192,000
|
Sold
|
|
| Status: | Closed |
| Sqft: | 1,880 |
| Cost/Sqft: | $105 |
| Beds: | 3 |
| Baths: | 3 |
| Year Built: | 2003 |
| Property Taxes: | $4,054 |
| Days On Market: | 2784 |
| Lot Size: | 0,00 |
Description
GO AHEAD AND FALL IN LOVE! Signature built Ashton plan flows wonderfully and is a popular plan for entertaining. Stainless appliances. Refrigerator and dishwasher-spring 2018. Tile in kitchen. Laminant flooring in Living and Dining. Spacious master suite with extra large walk in closet. Fenced yard with added paver patio space and deck. Nest thermostat. Basement is finished with tile flooring, drywall ceilings/walls. Two walls are exposed concrete. Could serve as a 4th bedroom space as well. Radon mitigation system installed. Close to neighborhood park and elementary school, dining, grocery and post office. Also close to First Street which takes you right to UofI campus. Neutral tones. Pleasure to show! See agent comments for more info.
Property Specifics
| Condos/Townhomes | |
| 2 | |
| — | |
| 2003 | |
| Full | |
| — | |
| No | |
| — |
| Champaign | |
| Prairie Fields | |
| 100 / Annual | |
| None | |
| Public | |
| Public Sewer | |
| 09990028 | |
| 032036434013 |
Nearby Schools
| NAME: | DISTRICT: | DISTANCE: | |
|---|---|---|---|
|
Grade School
Unit 4 School Of Choice Elementa |
4 | — | |
|
Middle School
Champaign Junior/middle Call Uni |
4 | Not in DB | |
|
High School
Central High School |
4 | Not in DB | |
Property History
| DATE: | EVENT: | PRICE: | SOURCE: |
|---|---|---|---|
| 20 Jun, 2016 | Sold | $186,300 | MRED MLS |
| 17 Apr, 2016 | Under contract | $189,000 | MRED MLS |
| 15 Mar, 2016 | Listed for sale | $189,000 | MRED MLS |
| 17 Aug, 2018 | Sold | $192,000 | MRED MLS |
| 18 Jul, 2018 | Under contract | $196,500 | MRED MLS |
| — | Last price change | $199,900 | MRED MLS |
| 22 Jun, 2018 | Listed for sale | $199,900 | MRED MLS |
Room Specifics
Total Bedrooms: 3
Bedrooms Above Ground: 3
Bedrooms Below Ground: 0
Dimensions: —
Floor Type: Carpet
Dimensions: —
Floor Type: Carpet
Full Bathrooms: 3
Bathroom Amenities: —
Bathroom in Basement: 0
Rooms: No additional rooms
Basement Description: Partially Finished
Other Specifics
| 2 | |
| — | |
| Concrete | |
| Deck, Patio | |
| Fenced Yard | |
| 33 X 120 | |
| — | |
| Full | |
| Vaulted/Cathedral Ceilings, First Floor Laundry | |
| Range, Microwave, Dishwasher, Refrigerator, Disposal | |
| Not in DB | |
| — | |
| — | |
| Park | |
| Gas Log |
Tax History
| Year | Property Taxes |
|---|---|
| 2016 | $3,010 |
| 2018 | $4,054 |
Contact Agent
Nearby Sold Comparables
Contact Agent
Listing Provided By
Coldwell Banker The R.E. Group




