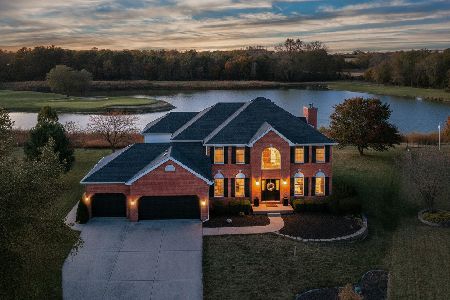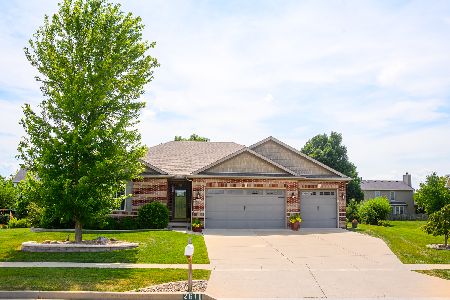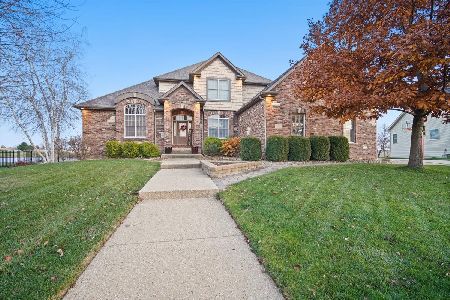32 Pebblebrook, Bloomington, Illinois 61705
$225,000
|
Sold
|
|
| Status: | Closed |
| Sqft: | 2,230 |
| Cost/Sqft: | $101 |
| Beds: | 4 |
| Baths: | 3 |
| Year Built: | 2006 |
| Property Taxes: | $5,200 |
| Days On Market: | 5239 |
| Lot Size: | 0,00 |
Description
Beautifully maintained home in Fox Creek. All neutral decor. Large master with huge walk-in closet. Open floor plan with cathedral ceilings. Master bath is lovely! Heated garage and whole house stereo. Recent neutral paint on main level. Will paint bedrooms if necessary. Spacious, clean, and ready to move into.
Property Specifics
| Single Family | |
| — | |
| Traditional | |
| 2006 | |
| Full | |
| — | |
| No | |
| — |
| Mc Lean | |
| Fox Creek | |
| — / Not Applicable | |
| — | |
| Public | |
| Public Sewer | |
| 10204111 | |
| 21357379987 |
Nearby Schools
| NAME: | DISTRICT: | DISTANCE: | |
|---|---|---|---|
|
Grade School
Fox Creek Elementary |
5 | — | |
|
Middle School
Parkside Jr High |
5 | Not in DB | |
|
High School
Normal Community West High Schoo |
5 | Not in DB | |
Property History
| DATE: | EVENT: | PRICE: | SOURCE: |
|---|---|---|---|
| 12 Oct, 2012 | Sold | $225,000 | MRED MLS |
| 17 May, 2012 | Under contract | $224,900 | MRED MLS |
| 19 Sep, 2011 | Listed for sale | $249,900 | MRED MLS |
Room Specifics
Total Bedrooms: 4
Bedrooms Above Ground: 4
Bedrooms Below Ground: 0
Dimensions: —
Floor Type: Carpet
Dimensions: —
Floor Type: Carpet
Dimensions: —
Floor Type: Carpet
Full Bathrooms: 3
Bathroom Amenities: Garden Tub
Bathroom in Basement: —
Rooms: —
Basement Description: Unfinished,Bathroom Rough-In
Other Specifics
| 3 | |
| — | |
| — | |
| Patio | |
| Mature Trees,Landscaped | |
| 74X120X95X120 | |
| — | |
| Full | |
| Vaulted/Cathedral Ceilings, Built-in Features, Walk-In Closet(s) | |
| Dishwasher, Refrigerator, Range, Microwave | |
| Not in DB | |
| — | |
| — | |
| — | |
| Gas Log, Attached Fireplace Doors/Screen |
Tax History
| Year | Property Taxes |
|---|---|
| 2012 | $5,200 |
Contact Agent
Nearby Similar Homes
Nearby Sold Comparables
Contact Agent
Listing Provided By
Crowne Realty









