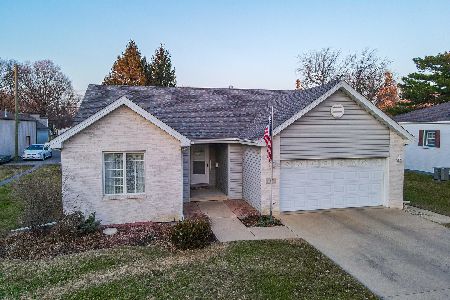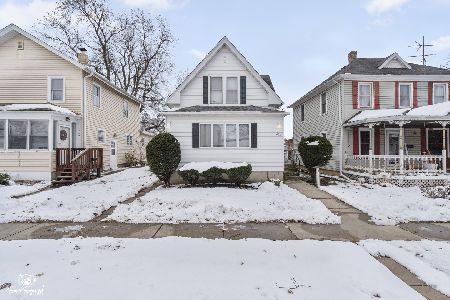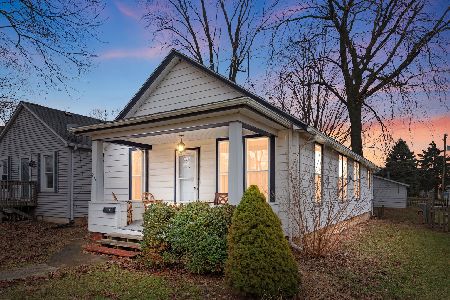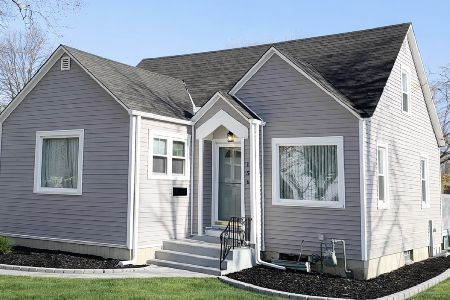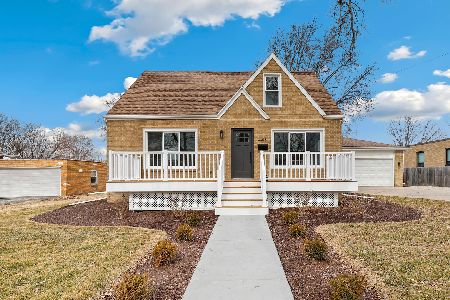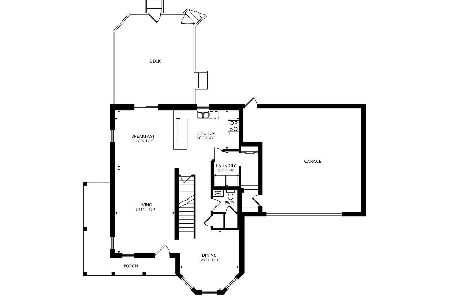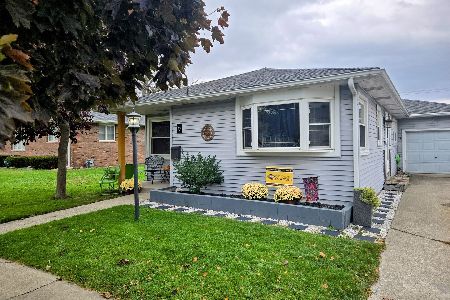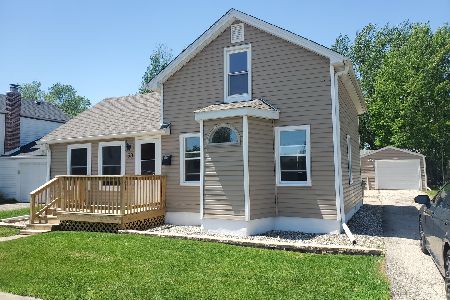32 Walnut Street, Manteno, Illinois 60950
$155,000
|
Sold
|
|
| Status: | Closed |
| Sqft: | 1,096 |
| Cost/Sqft: | $137 |
| Beds: | 3 |
| Baths: | 2 |
| Year Built: | 1966 |
| Property Taxes: | $2,701 |
| Days On Market: | 2193 |
| Lot Size: | 0,00 |
Description
Charming 3 bedroom home with 2 full baths. Home has been completely updated down to the studs. Great starter home or perfect to downsize. Bright cheerful kitchen with island and eating area by newer bay window. Master bedroom includes walk-in shower. 3 good size bedrooms. New deck and fenced in yard. Hot water heater 6 years. Well kept home. Walk to downtown area near restaurants, stores and parks. This is a golf cart community.
Property Specifics
| Single Family | |
| — | |
| — | |
| 1966 | |
| None | |
| — | |
| No | |
| — |
| Kankakee | |
| — | |
| 0 / Not Applicable | |
| None | |
| Public | |
| Public Sewer | |
| 10639781 | |
| 03022210200500 |
Property History
| DATE: | EVENT: | PRICE: | SOURCE: |
|---|---|---|---|
| 30 Jun, 2020 | Sold | $155,000 | MRED MLS |
| 14 May, 2020 | Under contract | $149,900 | MRED MLS |
| — | Last price change | $155,000 | MRED MLS |
| 17 Feb, 2020 | Listed for sale | $155,000 | MRED MLS |
| 24 Nov, 2025 | Sold | $200,000 | MRED MLS |
| 25 Oct, 2025 | Under contract | $215,000 | MRED MLS |
| 19 Oct, 2025 | Listed for sale | $215,000 | MRED MLS |
Room Specifics
Total Bedrooms: 3
Bedrooms Above Ground: 3
Bedrooms Below Ground: 0
Dimensions: —
Floor Type: Carpet
Dimensions: —
Floor Type: Carpet
Full Bathrooms: 2
Bathroom Amenities: Separate Shower
Bathroom in Basement: 0
Rooms: No additional rooms
Basement Description: Crawl
Other Specifics
| 1 | |
| — | |
| Concrete | |
| Deck | |
| Fenced Yard | |
| 40 X 80 | |
| Full,Pull Down Stair | |
| Full | |
| Wood Laminate Floors, First Floor Bedroom, First Floor Laundry | |
| — | |
| Not in DB | |
| Park, Curbs, Sidewalks, Street Lights, Street Paved | |
| — | |
| — | |
| — |
Tax History
| Year | Property Taxes |
|---|---|
| 2020 | $2,701 |
| 2025 | $5,160 |
Contact Agent
Nearby Similar Homes
Nearby Sold Comparables
Contact Agent
Listing Provided By
LaMore Realty

