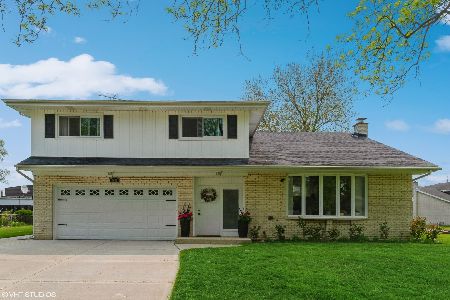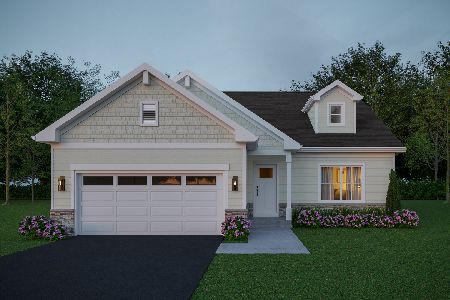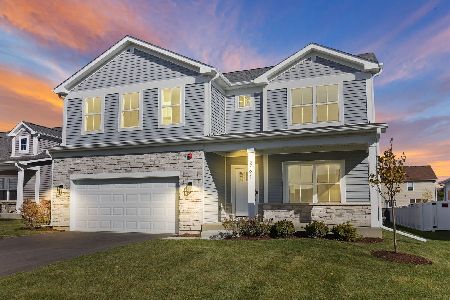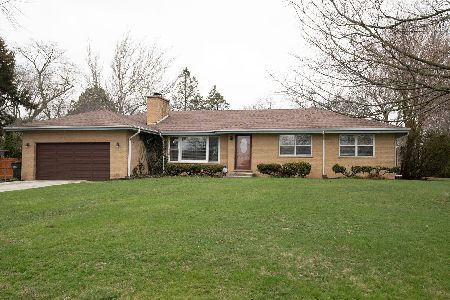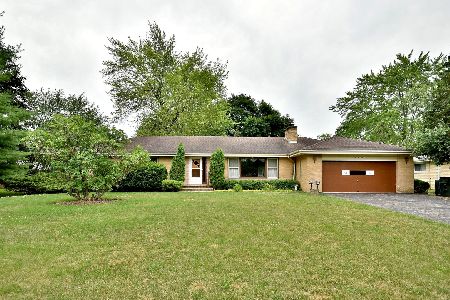32 Wildwood Drive, Prospect Heights, Illinois 60070
$270,000
|
Sold
|
|
| Status: | Closed |
| Sqft: | 1,285 |
| Cost/Sqft: | $217 |
| Beds: | 3 |
| Baths: | 2 |
| Year Built: | 1962 |
| Property Taxes: | $7,908 |
| Days On Market: | 2834 |
| Lot Size: | 0,00 |
Description
Take advantage of this well-built brick 3 bedroom, 2 full bath split level on a large fenced half acre lot. Amenities include beautiful golden oak hardwood floors in 2 bedrooms and under all carpet throughout. Spacious open living/dining area plus eat-in fully applianced kitchen that opens to convenient patio in wonderful backyard. If you want to expand, this is the lot for you! The second floor includes 3 bedrooms, full bath, cedar closets plus finished attic with loads of storage. The lower level features an inviting large family room with gas/woodburning fireplace, full bath, spacious utility room and crawl space for more storage. The cement driveway leads to 2 car garage with finished attic that connects to the house. You'll appreciate strolling the tree-lined streets in this country setting with the convenience to shopping, restaurants and transportation.
Property Specifics
| Single Family | |
| — | |
| Bi-Level | |
| 1962 | |
| Partial | |
| — | |
| No | |
| — |
| Cook | |
| Country Gardens | |
| 0 / Not Applicable | |
| None | |
| Private Well | |
| Public Sewer | |
| 09918717 | |
| 03151100230000 |
Nearby Schools
| NAME: | DISTRICT: | DISTANCE: | |
|---|---|---|---|
|
Grade School
Betsy Ross Elementary School |
23 | — | |
|
Middle School
Macarthur Middle School |
23 | Not in DB | |
|
High School
Wheeling High School |
214 | Not in DB | |
Property History
| DATE: | EVENT: | PRICE: | SOURCE: |
|---|---|---|---|
| 8 Jun, 2018 | Sold | $270,000 | MRED MLS |
| 28 Apr, 2018 | Under contract | $279,000 | MRED MLS |
| 15 Apr, 2018 | Listed for sale | $279,000 | MRED MLS |
Room Specifics
Total Bedrooms: 3
Bedrooms Above Ground: 3
Bedrooms Below Ground: 0
Dimensions: —
Floor Type: Hardwood
Dimensions: —
Floor Type: Hardwood
Full Bathrooms: 2
Bathroom Amenities: —
Bathroom in Basement: 1
Rooms: No additional rooms
Basement Description: Finished,Crawl
Other Specifics
| 2 | |
| — | |
| Concrete | |
| Patio, Storms/Screens | |
| — | |
| 100X201 | |
| Finished | |
| None | |
| Hardwood Floors, Wood Laminate Floors | |
| Range, Dishwasher, Refrigerator, Freezer, Washer, Dryer | |
| Not in DB | |
| Street Paved | |
| — | |
| — | |
| Gas Starter |
Tax History
| Year | Property Taxes |
|---|---|
| 2018 | $7,908 |
Contact Agent
Nearby Similar Homes
Nearby Sold Comparables
Contact Agent
Listing Provided By
Baird & Warner


