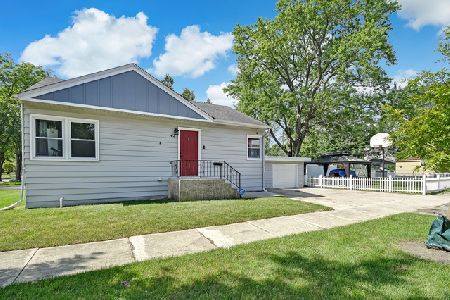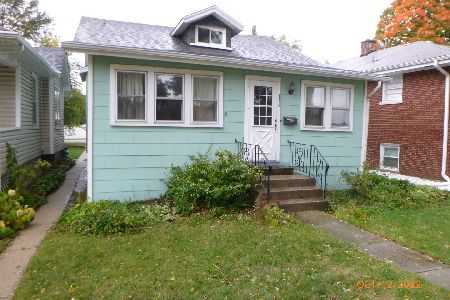32 Wilmette Avenue, Westmont, Illinois 60559
$460,000
|
Sold
|
|
| Status: | Closed |
| Sqft: | 2,542 |
| Cost/Sqft: | $188 |
| Beds: | 4 |
| Baths: | 4 |
| Year Built: | — |
| Property Taxes: | $9,205 |
| Days On Market: | 4759 |
| Lot Size: | 0,00 |
Description
Handsome traditional residence w/ desirable open floor plan.Exceptional chef's Kit w/ granite, SS appl, lg island & beautiful cabinetry.Private 1st flr study.Fam Rm w/ handsome stone fplc overlooks incredible backyard. Master Suite w/ vaulted ceilings, lux bath & huge walk-in closet. Brazilian floors. Very nice English LL w/powder rm. Excellent condition. Prime walk to everything location!
Property Specifics
| Single Family | |
| — | |
| Traditional | |
| — | |
| English | |
| — | |
| No | |
| — |
| Du Page | |
| — | |
| 0 / Not Applicable | |
| None | |
| Lake Michigan | |
| Public Sewer, Sewer-Storm | |
| 08245686 | |
| 0910114010 |
Nearby Schools
| NAME: | DISTRICT: | DISTANCE: | |
|---|---|---|---|
|
Grade School
J T Manning Elementary School |
201 | — | |
|
Middle School
Westmont Junior High School |
201 | Not in DB | |
|
High School
Westmont High School |
201 | Not in DB | |
Property History
| DATE: | EVENT: | PRICE: | SOURCE: |
|---|---|---|---|
| 22 Dec, 2008 | Sold | $325,000 | MRED MLS |
| 21 Nov, 2008 | Under contract | $325,000 | MRED MLS |
| — | Last price change | $450,000 | MRED MLS |
| 28 Sep, 2007 | Listed for sale | $550,000 | MRED MLS |
| 28 Oct, 2009 | Sold | $515,000 | MRED MLS |
| 23 Sep, 2009 | Under contract | $539,000 | MRED MLS |
| — | Last price change | $549,000 | MRED MLS |
| 8 Apr, 2009 | Listed for sale | $599,000 | MRED MLS |
| 8 Mar, 2013 | Sold | $460,000 | MRED MLS |
| 22 Jan, 2013 | Under contract | $479,000 | MRED MLS |
| 8 Jan, 2013 | Listed for sale | $479,000 | MRED MLS |
| 30 Mar, 2016 | Sold | $500,000 | MRED MLS |
| 7 Feb, 2016 | Under contract | $529,900 | MRED MLS |
| — | Last price change | $539,900 | MRED MLS |
| 29 Oct, 2015 | Listed for sale | $549,900 | MRED MLS |
Room Specifics
Total Bedrooms: 4
Bedrooms Above Ground: 4
Bedrooms Below Ground: 0
Dimensions: —
Floor Type: Carpet
Dimensions: —
Floor Type: Carpet
Dimensions: —
Floor Type: Carpet
Full Bathrooms: 4
Bathroom Amenities: Whirlpool,Separate Shower,Double Sink
Bathroom in Basement: 1
Rooms: Mud Room,Recreation Room,Study,Walk In Closet
Basement Description: Finished
Other Specifics
| 2 | |
| Concrete Perimeter | |
| Concrete | |
| Deck | |
| — | |
| 60 X 150 | |
| Pull Down Stair,Unfinished | |
| Full | |
| Vaulted/Cathedral Ceilings, First Floor Laundry | |
| Double Oven, Microwave, Dishwasher, Refrigerator, Washer, Dryer, Disposal | |
| Not in DB | |
| Sidewalks, Street Lights, Street Paved | |
| — | |
| — | |
| Wood Burning, Gas Starter |
Tax History
| Year | Property Taxes |
|---|---|
| 2008 | $6,459 |
| 2009 | $7,238 |
| 2013 | $9,205 |
| 2016 | $10,118 |
Contact Agent
Nearby Similar Homes
Nearby Sold Comparables
Contact Agent
Listing Provided By
Coldwell Banker Residential











