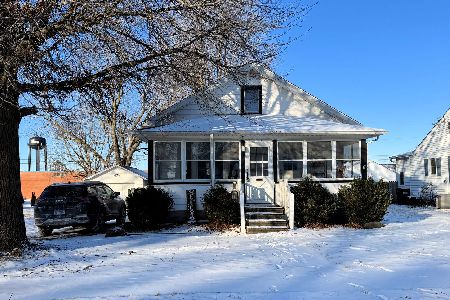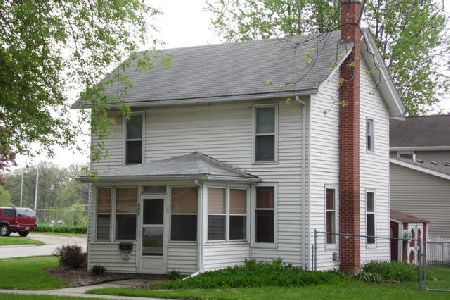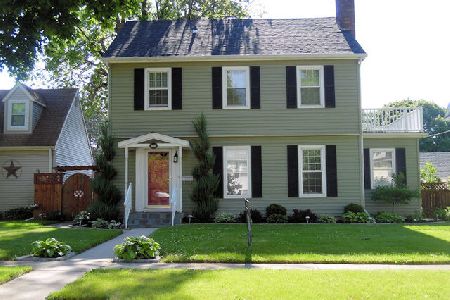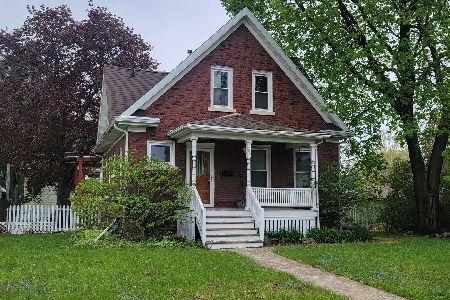320 11th Street, Rochelle, Illinois 61068
$112,000
|
Sold
|
|
| Status: | Closed |
| Sqft: | 981 |
| Cost/Sqft: | $114 |
| Beds: | 2 |
| Baths: | 1 |
| Year Built: | 1933 |
| Property Taxes: | $2,759 |
| Days On Market: | 3733 |
| Lot Size: | 0,00 |
Description
Wonderful home on a brick paved street. Updated throughout. This home has it all. 2 fireplaces, hardwood floors,6 panel doors, separate dining room with SGD to landscaped patio area. 2 bedrooms-1 with laundry chute on main floor. Remodeled bath with whirlpool tub. Home boasts of seasonal room with HVAC & CAC! Large Attic easily finished to make another bedroom or play area-insulated & flooring started. The basement is partially finished. Large finished area has WB fireplace and large walk-in closet could be used as a family room or a 3rd bedroom. Area in basement for office which has built in shelving. Laundry area "plumbed in" for 2nd bathroom--toilet is installed. Garage has solar paneling, foil & fiber insulated, Pegboard throughout for wall storage and upper wood rafter storage. 3 car driveway with alley access. Fenced yard. During the warm weather enjoy the beautiful landscaped yard and garden. Move in ready & potential for growth. The House You Can Call Home. Sell Today.
Property Specifics
| Single Family | |
| — | |
| Bungalow | |
| 1933 | |
| Full | |
| — | |
| No | |
| — |
| Ogle | |
| — | |
| 0 / Not Applicable | |
| None | |
| Public | |
| Public Sewer | |
| 09088466 | |
| 24234790100000 |
Nearby Schools
| NAME: | DISTRICT: | DISTANCE: | |
|---|---|---|---|
|
Middle School
Rochelle Middle School |
231 | Not in DB | |
|
High School
Rochelle Township High School |
212 | Not in DB | |
Property History
| DATE: | EVENT: | PRICE: | SOURCE: |
|---|---|---|---|
| 27 May, 2016 | Sold | $112,000 | MRED MLS |
| 22 Apr, 2016 | Under contract | $112,000 | MRED MLS |
| — | Last price change | $118,000 | MRED MLS |
| 17 Nov, 2015 | Listed for sale | $124,000 | MRED MLS |
Room Specifics
Total Bedrooms: 3
Bedrooms Above Ground: 2
Bedrooms Below Ground: 1
Dimensions: —
Floor Type: Hardwood
Dimensions: —
Floor Type: Other
Full Bathrooms: 1
Bathroom Amenities: Whirlpool
Bathroom in Basement: 0
Rooms: Attic,Office,Heated Sun Room,Utility Room-Lower Level
Basement Description: Partially Finished,Other,Bathroom Rough-In
Other Specifics
| 1 | |
| — | |
| Concrete,Off Alley | |
| Patio, Storms/Screens | |
| Fenced Yard | |
| 66' X 123' | |
| Full,Interior Stair | |
| None | |
| Hardwood Floors, Solar Tubes/Light Tubes, First Floor Bedroom, First Floor Full Bath | |
| Range, Microwave, Dishwasher, Refrigerator, Washer, Dryer, Disposal | |
| Not in DB | |
| Sidewalks | |
| — | |
| — | |
| Wood Burning, Attached Fireplace Doors/Screen |
Tax History
| Year | Property Taxes |
|---|---|
| 2016 | $2,759 |
Contact Agent
Nearby Similar Homes
Nearby Sold Comparables
Contact Agent
Listing Provided By
RE/MAX Hub City







