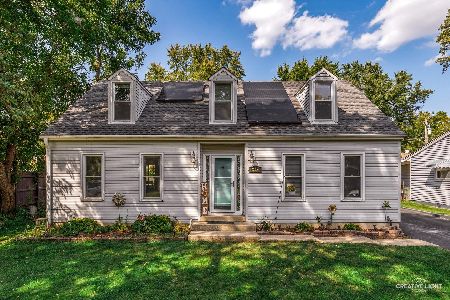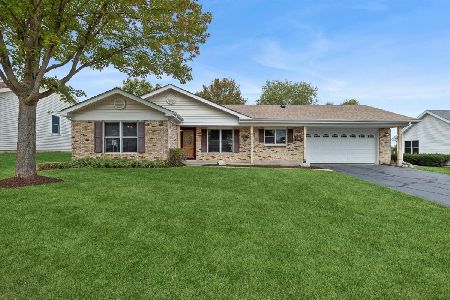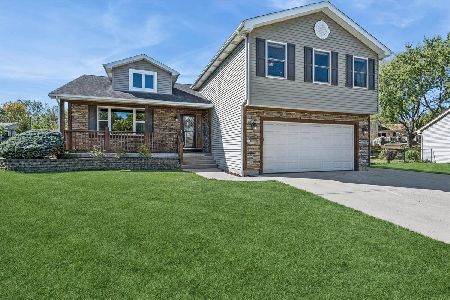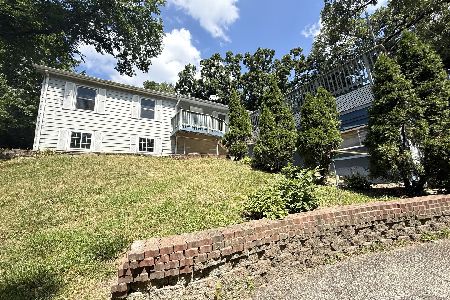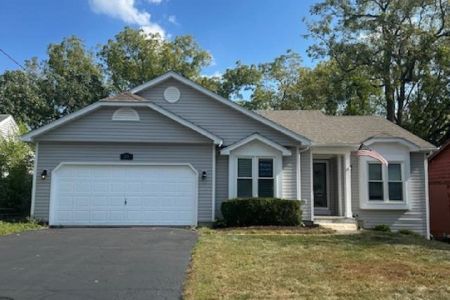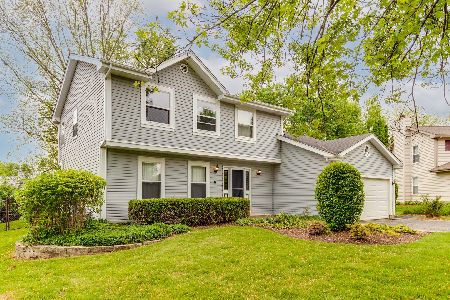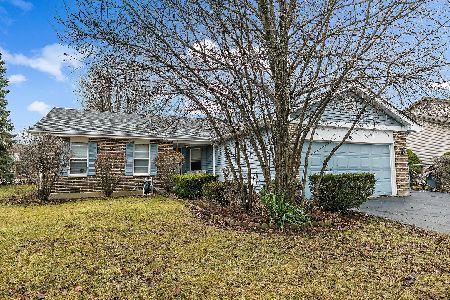320 Bayberry Drive, Algonquin, Illinois 60102
$315,000
|
Sold
|
|
| Status: | Closed |
| Sqft: | 2,157 |
| Cost/Sqft: | $146 |
| Beds: | 4 |
| Baths: | 3 |
| Year Built: | 1988 |
| Property Taxes: | $7,567 |
| Days On Market: | 1678 |
| Lot Size: | 0,27 |
Description
Wow! What a nice house in a fabulous location! It's sitting on a quiet cul de sac and is so close to Neubert School you can take the kids and still have time to relax before work! Updated kitchen has almost new GE Profile appliances. There's a nice eating area with bay, too. The cheery family room has a great fireplace and slider to the spacious deck. There's plenty more space for family time in the large formal living and dining rooms, or they would be perfect for working from home or home schooling! New wood laminate flooring in most of the main level. You will love the giant master bedroom! It also has a private bath, updated in 2019 with new flooring, shower and HEATED towel rack. 3 more spacious bedrooms and a nice bath upstairs AND a 2nd floor laundry for your convenience. The basement is partially finished and is a great play or work out space! You'll love your big yard that is partially fenced, and has an electric fence where there isn't a visible fence. Relax and enjoy on your deck. Beautiful landscaping! New/newer driveway & brick walkway, 2018; entryway paint and carpet stairs and hall, 2017; water softener, 2016; Siding, gutters, soffit/fascia & slider, 2006; roof, 2011; sump pump with battery backup, 2019; furnace and water heater, 2015! This great home is just down the street from Stoneybrook Park, which is getting $1,000,000 in great improvements! What fun! Buyer's financing fell. No inspection issues.
Property Specifics
| Single Family | |
| — | |
| Colonial | |
| 1988 | |
| Partial | |
| CYPRESS | |
| No | |
| 0.27 |
| Mc Henry | |
| High Hill Farms | |
| — / Not Applicable | |
| None | |
| Public | |
| Public Sewer | |
| 11033422 | |
| 1928382008 |
Nearby Schools
| NAME: | DISTRICT: | DISTANCE: | |
|---|---|---|---|
|
Grade School
Neubert Elementary School |
300 | — | |
|
Middle School
Westfield Community School |
300 | Not in DB | |
|
High School
H D Jacobs High School |
300 | Not in DB | |
Property History
| DATE: | EVENT: | PRICE: | SOURCE: |
|---|---|---|---|
| 21 May, 2021 | Sold | $315,000 | MRED MLS |
| 19 Apr, 2021 | Under contract | $315,000 | MRED MLS |
| 26 Mar, 2021 | Listed for sale | $315,000 | MRED MLS |
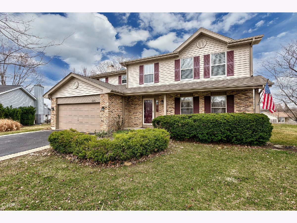
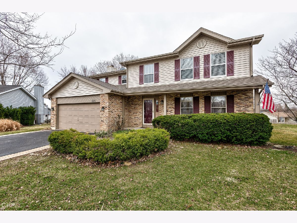
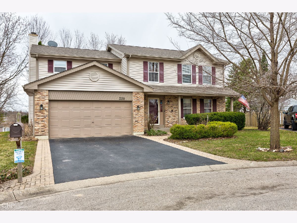
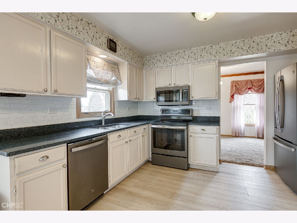
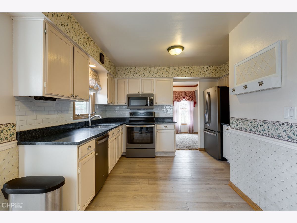
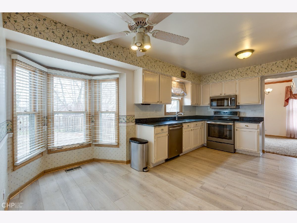
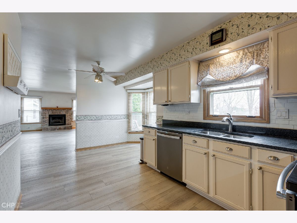
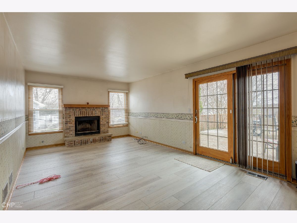
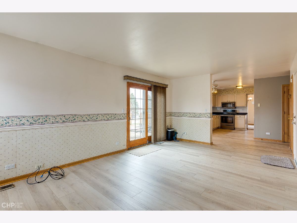
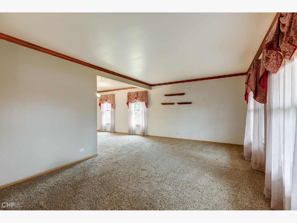
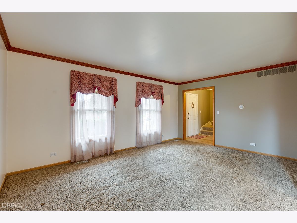
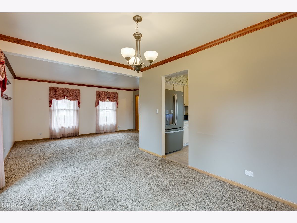
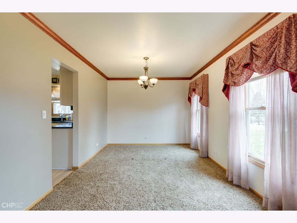
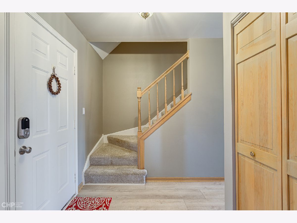
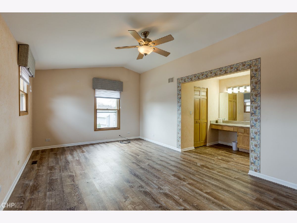
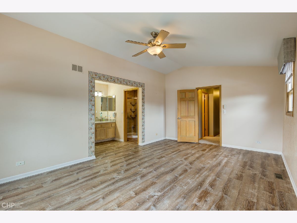
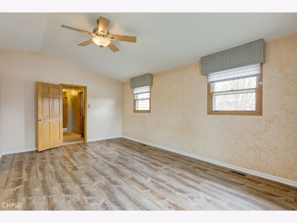
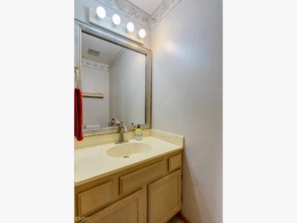
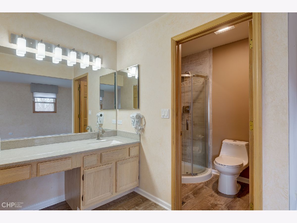
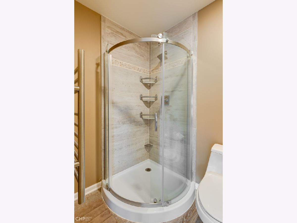
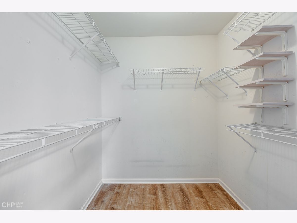
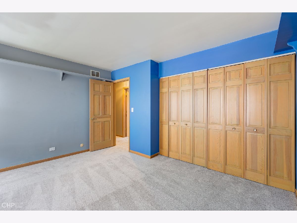
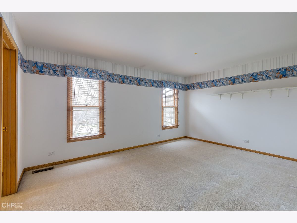
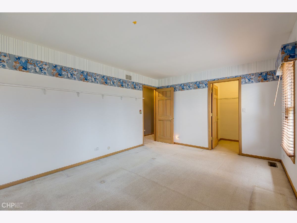
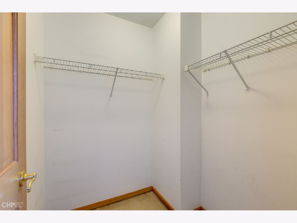
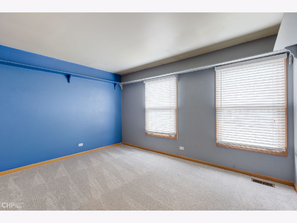
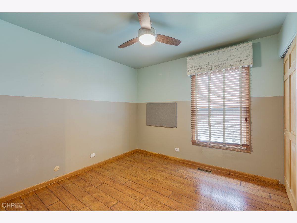
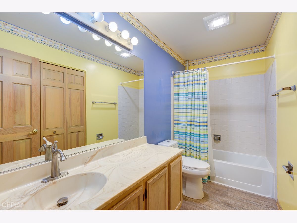
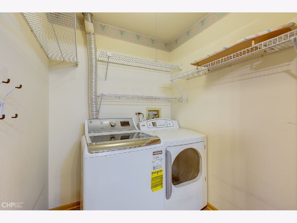
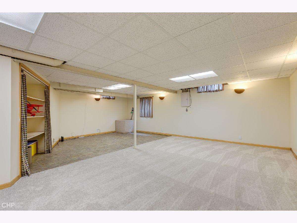
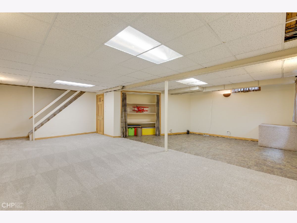
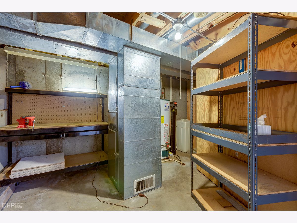
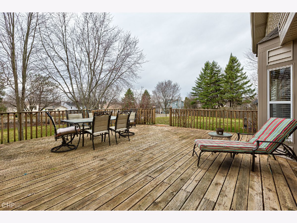
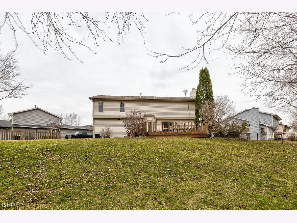
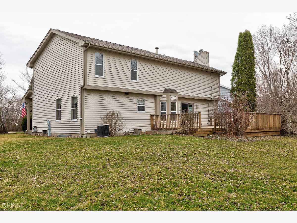
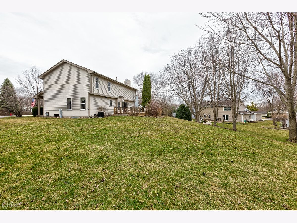
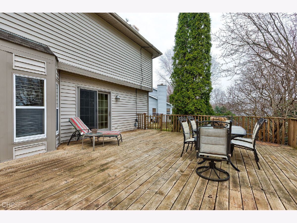
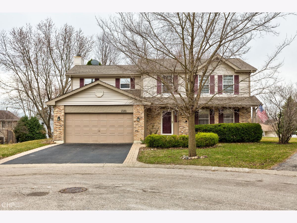
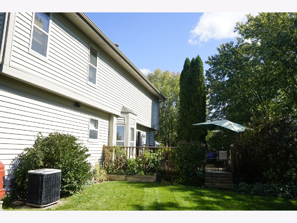
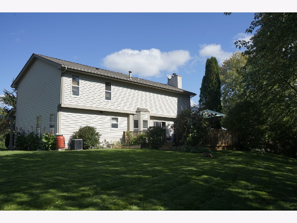
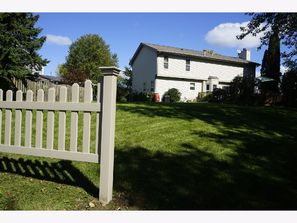
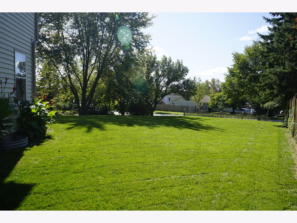
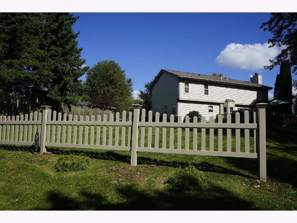
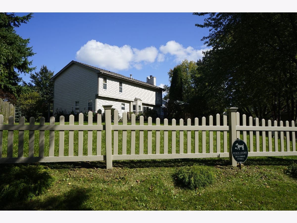
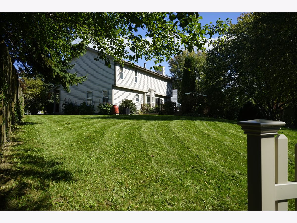
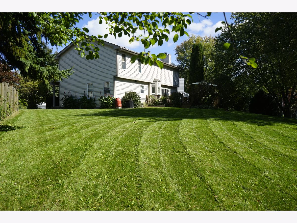
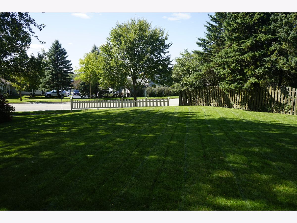
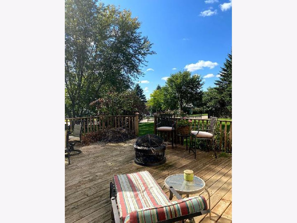

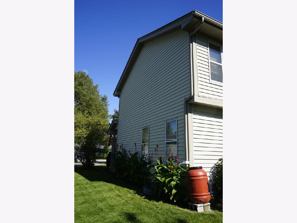
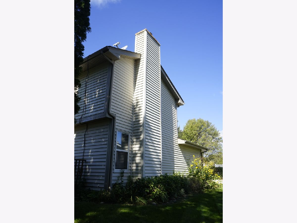
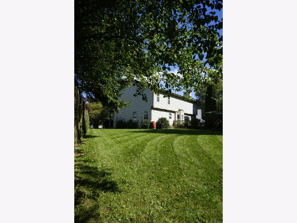
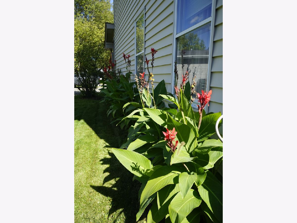
Room Specifics
Total Bedrooms: 4
Bedrooms Above Ground: 4
Bedrooms Below Ground: 0
Dimensions: —
Floor Type: Carpet
Dimensions: —
Floor Type: Carpet
Dimensions: —
Floor Type: Carpet
Full Bathrooms: 3
Bathroom Amenities: —
Bathroom in Basement: 0
Rooms: Recreation Room
Basement Description: Partially Finished,Crawl
Other Specifics
| 2 | |
| Concrete Perimeter | |
| Asphalt | |
| Deck, Porch, Storms/Screens | |
| Mature Trees | |
| 46X138X33X134X95 | |
| Unfinished | |
| Full | |
| Wood Laminate Floors, Second Floor Laundry | |
| Range, Microwave, Dishwasher, Refrigerator, Stainless Steel Appliance(s), Water Softener Owned | |
| Not in DB | |
| Park, Pool, Tennis Court(s), Curbs, Sidewalks, Street Lights, Street Paved | |
| — | |
| — | |
| — |
Tax History
| Year | Property Taxes |
|---|---|
| 2021 | $7,567 |
Contact Agent
Nearby Similar Homes
Nearby Sold Comparables
Contact Agent
Listing Provided By
RE/MAX Suburban


