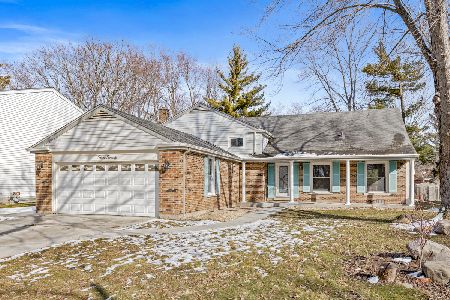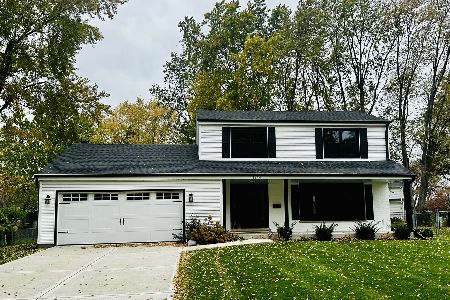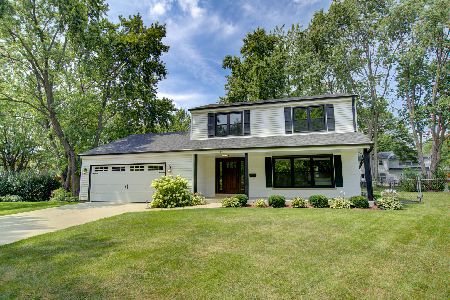320 Birchwood Drive, Naperville, Illinois 60540
$289,000
|
Sold
|
|
| Status: | Closed |
| Sqft: | 2,514 |
| Cost/Sqft: | $119 |
| Beds: | 4 |
| Baths: | 3 |
| Year Built: | 1971 |
| Property Taxes: | $6,457 |
| Days On Market: | 5795 |
| Lot Size: | 0,00 |
Description
Nothing to do but move in! Updated and neutral 4 level split with over 2500 sq. ft. of finished living space just a short walk from downtown Naperville. Features HWF's, updated kitchen w/Maple cab's, Incredible yard & deck, prof. landscaping, huge FR w/FP, master suite, spacious BR's, formal LR & DR,2 car att gar, ample storage plus much more. Peaceful neighborhood near train, park & shopping. Award winning schools.
Property Specifics
| Single Family | |
| — | |
| Quad Level | |
| 1971 | |
| None | |
| — | |
| No | |
| — |
| Du Page | |
| Wil-o-way | |
| 0 / Not Applicable | |
| None | |
| Lake Michigan | |
| Public Sewer | |
| 07466696 | |
| 0714313005 |
Nearby Schools
| NAME: | DISTRICT: | DISTANCE: | |
|---|---|---|---|
|
Grade School
Elmwood Elementary School |
203 | — | |
|
Middle School
Lincoln Junior High School |
203 | Not in DB | |
|
High School
Naperville Central High School |
203 | Not in DB | |
Property History
| DATE: | EVENT: | PRICE: | SOURCE: |
|---|---|---|---|
| 26 Aug, 2010 | Sold | $289,000 | MRED MLS |
| 13 Jun, 2010 | Under contract | $300,000 | MRED MLS |
| — | Last price change | $312,000 | MRED MLS |
| 11 Mar, 2010 | Listed for sale | $315,000 | MRED MLS |
| 27 Sep, 2021 | Under contract | $0 | MRED MLS |
| 1 Sep, 2021 | Listed for sale | $0 | MRED MLS |
| 15 Apr, 2022 | Sold | $460,000 | MRED MLS |
| 14 Mar, 2022 | Under contract | $449,000 | MRED MLS |
| 11 Mar, 2022 | Listed for sale | $449,000 | MRED MLS |
| 20 Nov, 2024 | Sold | $562,000 | MRED MLS |
| 17 Sep, 2024 | Under contract | $549,000 | MRED MLS |
| 13 Sep, 2024 | Listed for sale | $549,000 | MRED MLS |
Room Specifics
Total Bedrooms: 4
Bedrooms Above Ground: 4
Bedrooms Below Ground: 0
Dimensions: —
Floor Type: Carpet
Dimensions: —
Floor Type: Hardwood
Dimensions: —
Floor Type: Hardwood
Full Bathrooms: 3
Bathroom Amenities: —
Bathroom in Basement: 0
Rooms: Utility Room-1st Floor
Basement Description: None
Other Specifics
| 2 | |
| Concrete Perimeter | |
| Concrete | |
| Deck | |
| Fenced Yard,Landscaped | |
| 70X143 | |
| — | |
| Full | |
| — | |
| Range, Dishwasher, Refrigerator, Washer, Dryer | |
| Not in DB | |
| Sidewalks, Street Lights, Street Paved | |
| — | |
| — | |
| Wood Burning, Attached Fireplace Doors/Screen |
Tax History
| Year | Property Taxes |
|---|---|
| 2010 | $6,457 |
| 2022 | $8,393 |
| 2024 | $9,375 |
Contact Agent
Nearby Sold Comparables
Contact Agent
Listing Provided By
RE/MAX Suburban








