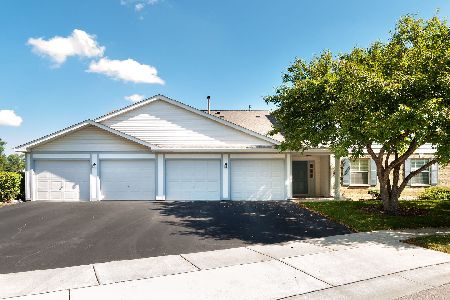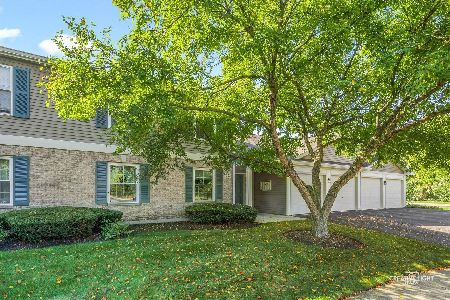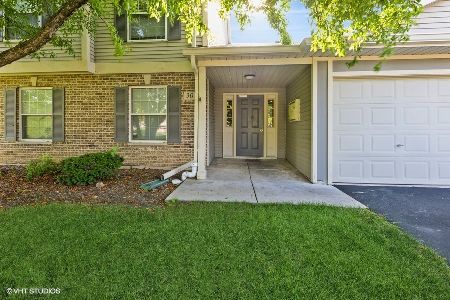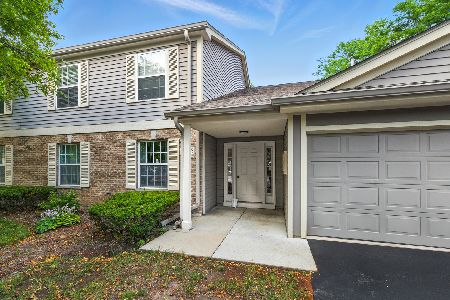320 Buckingham Circle, Elgin, Illinois 60120
$86,000
|
Sold
|
|
| Status: | Closed |
| Sqft: | 933 |
| Cost/Sqft: | $105 |
| Beds: | 2 |
| Baths: | 2 |
| Year Built: | 1999 |
| Property Taxes: | $1,175 |
| Days On Market: | 4118 |
| Lot Size: | 0,00 |
Description
Fannie Mae Homepath Property! This cute condo is an end unit with 2 bedrooms, 2 full baths, kitchen with eating area, large living room, and private patio. Property is approved for Homepath Financing/Renovation programs for as little as 5% down. Pre-approval/Proof of funds are required with all offers. Please see attached docs prior to submitting offers on Homepath.
Property Specifics
| Condos/Townhomes | |
| 1 | |
| — | |
| 1999 | |
| None | |
| RANCH | |
| No | |
| — |
| Cook | |
| Oakwood Hills | |
| 144 / Monthly | |
| Water,Insurance,Lawn Care,Snow Removal | |
| Public | |
| Public Sewer | |
| 08642110 | |
| 06192100201327 |
Nearby Schools
| NAME: | DISTRICT: | DISTANCE: | |
|---|---|---|---|
|
Grade School
Huff Elementary School |
46 | — | |
|
Middle School
Ellis Middle School |
46 | Not in DB | |
|
High School
Elgin High School |
46 | Not in DB | |
Property History
| DATE: | EVENT: | PRICE: | SOURCE: |
|---|---|---|---|
| 20 Nov, 2007 | Sold | $153,000 | MRED MLS |
| 1 Nov, 2007 | Under contract | $158,400 | MRED MLS |
| — | Last price change | $161,900 | MRED MLS |
| 27 Aug, 2007 | Listed for sale | $164,500 | MRED MLS |
| 1 Aug, 2014 | Sold | $86,000 | MRED MLS |
| 21 Jul, 2014 | Under contract | $97,500 | MRED MLS |
| 11 Jun, 2014 | Listed for sale | $97,500 | MRED MLS |
Room Specifics
Total Bedrooms: 2
Bedrooms Above Ground: 2
Bedrooms Below Ground: 0
Dimensions: —
Floor Type: Other
Full Bathrooms: 2
Bathroom Amenities: —
Bathroom in Basement: 0
Rooms: No additional rooms
Basement Description: None
Other Specifics
| 1 | |
| Concrete Perimeter | |
| — | |
| Patio, End Unit | |
| — | |
| COMMON | |
| — | |
| Full | |
| — | |
| Range, Dishwasher, Refrigerator | |
| Not in DB | |
| — | |
| — | |
| — | |
| — |
Tax History
| Year | Property Taxes |
|---|---|
| 2007 | $1,807 |
| 2014 | $1,175 |
Contact Agent
Nearby Similar Homes
Nearby Sold Comparables
Contact Agent
Listing Provided By
Keller Williams Fox Valley Realty









