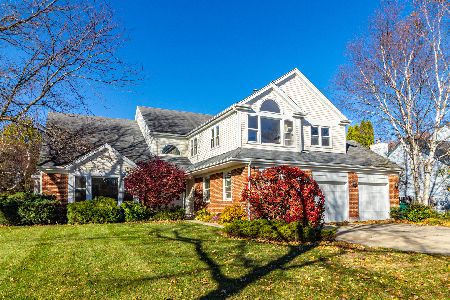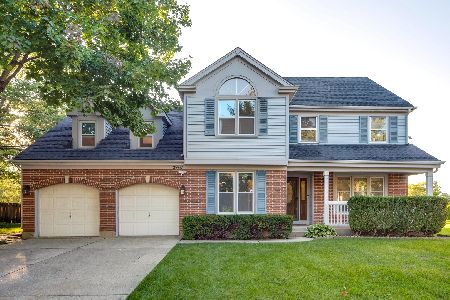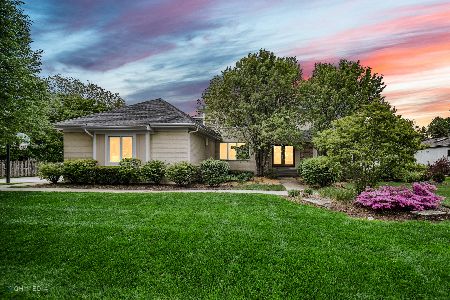320 Butternut Drive, Buffalo Grove, Illinois 60089
$632,000
|
Sold
|
|
| Status: | Closed |
| Sqft: | 3,647 |
| Cost/Sqft: | $178 |
| Beds: | 5 |
| Baths: | 3 |
| Year Built: | 2000 |
| Property Taxes: | $17,131 |
| Days On Market: | 3547 |
| Lot Size: | 0,81 |
Description
Sunlit Open Floorplan 5 Bed with Diagonal Hardwood Floors Throughout. TOP RATED DISTRICT 96 and STEVENSON HIGH SCHOOL. WALK TO TRAIN & SHOPPING. Stunning 2 Story Family Room with Fireplace. Granite Kitchen with 42" cabinets has Island and Breakfast Room. Master Bath with Massage Tub, Double Granite Vanities,Glass Shower Enclosure,Skylight. Brick Paver Patio in Lush,Lighted,Fenced Yard with Waterfall,Outdoor Speakers,and Extensive Landscaping. First Floor Bedroom with Queen Foldout Murphy Wall Bed Built-in and Adjacent Full Bath. 3 CAR Garage w/new doors,epoxy floor, wall of cabinets. Large Unfinished Dry Basement Adds 1926 sq ft with 9 ft Ceilings and Plumbing for Bath Roughed In. Easy Highway Access. Exterior Just Painted.Underground Sprinkler system. MOVE IN READY.HOME WARRANTY INCLUDED. NEW dishwasher. Zillow Purchase Price listed was STRIPPED home- No Wood Floors,Appliances, Recessed Lighting,Fireplace,Granite, or lot premium were included
Property Specifics
| Single Family | |
| — | |
| Contemporary | |
| 2000 | |
| Full | |
| 5 BED TWO STORY | |
| No | |
| 0.81 |
| Lake | |
| Canterbury Fields | |
| 0 / Not Applicable | |
| None | |
| Lake Michigan | |
| Public Sewer | |
| 09254429 | |
| 15174110010000 |
Nearby Schools
| NAME: | DISTRICT: | DISTANCE: | |
|---|---|---|---|
|
Grade School
Ivy Hall Elementary School |
96 | — | |
|
Middle School
Twin Groves Middle School |
96 | Not in DB | |
|
High School
Adlai E Stevenson High School |
125 | Not in DB | |
Property History
| DATE: | EVENT: | PRICE: | SOURCE: |
|---|---|---|---|
| 17 Aug, 2016 | Sold | $632,000 | MRED MLS |
| 5 Jul, 2016 | Under contract | $649,900 | MRED MLS |
| 10 Jun, 2016 | Listed for sale | $649,900 | MRED MLS |
Room Specifics
Total Bedrooms: 5
Bedrooms Above Ground: 5
Bedrooms Below Ground: 0
Dimensions: —
Floor Type: Hardwood
Dimensions: —
Floor Type: Hardwood
Dimensions: —
Floor Type: Hardwood
Dimensions: —
Floor Type: —
Full Bathrooms: 3
Bathroom Amenities: Whirlpool,Separate Shower,Double Sink,Soaking Tub
Bathroom in Basement: 0
Rooms: Bedroom 5,Breakfast Room
Basement Description: Unfinished
Other Specifics
| 3 | |
| — | |
| Circular | |
| Brick Paver Patio, Storms/Screens | |
| Corner Lot,Fenced Yard,Landscaped | |
| 35415 SQ FT | |
| Unfinished | |
| Full | |
| Vaulted/Cathedral Ceilings, Hardwood Floors, First Floor Bedroom, First Floor Full Bath | |
| Double Oven, Microwave, Dishwasher, Refrigerator, Washer, Dryer, Disposal | |
| Not in DB | |
| Pool, Sidewalks, Street Lights, Street Paved | |
| — | |
| — | |
| Wood Burning, Attached Fireplace Doors/Screen, Gas Log |
Tax History
| Year | Property Taxes |
|---|---|
| 2016 | $17,131 |
Contact Agent
Nearby Similar Homes
Nearby Sold Comparables
Contact Agent
Listing Provided By
Top Chicago Real Estate LLC







