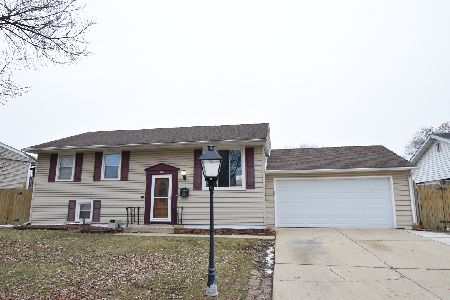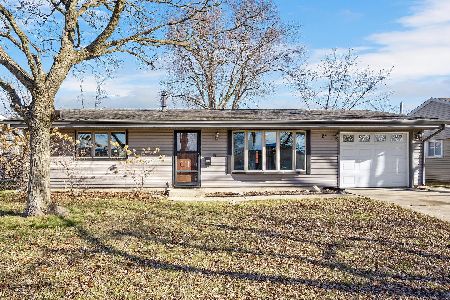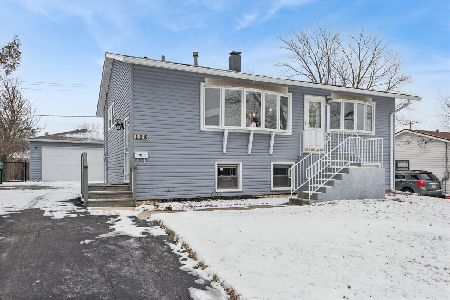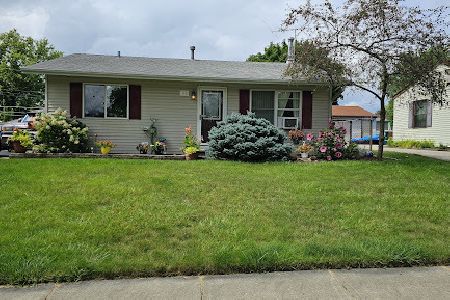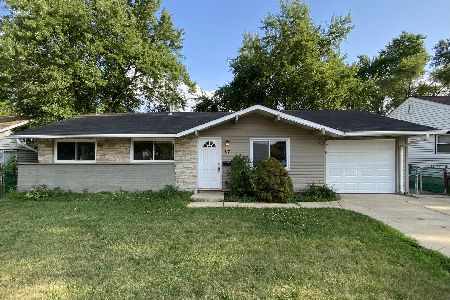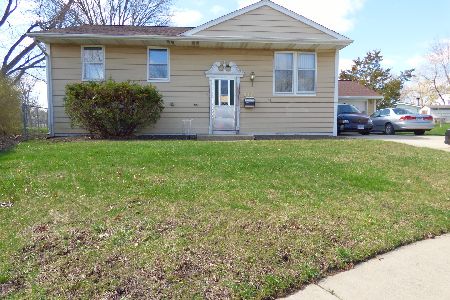320 Chase Terrace, Streamwood, Illinois 60107
$265,000
|
Sold
|
|
| Status: | Closed |
| Sqft: | 1,505 |
| Cost/Sqft: | $166 |
| Beds: | 3 |
| Baths: | 2 |
| Year Built: | 1963 |
| Property Taxes: | $6,279 |
| Days On Market: | 1508 |
| Lot Size: | 0,00 |
Description
Family room addition, sunroom, AND a basement? So much space in this 3 bedroom ranch with attached garage. Greet guests in front living room with cozy picture window, continue through kitchen/dining room, and into HUGE family room - with access to basement and sliders to sunroom. Full size laundry is tucked away conveniently near kitchen, Jack/Jill shared master bath. Open kitchen concept with island/breakfast bar, custom cabinetry, stainless steel appliances - open to huge dining room with additional cabinets/counters/display. Huge fenced yard with 2 storage sheds, great interior location near schools/parks. Double wide driveway with tandem pad for boat, RV, etc. HVAC/garage door opener/HWH/sump pump w/batt backup new in 2021, roof/siding 2019, ALL appliances 2017. Wired for whole house generator, very solid home in need of minor cosmetics!
Property Specifics
| Single Family | |
| — | |
| Ranch | |
| 1963 | |
| Partial | |
| — | |
| No | |
| — |
| Cook | |
| Woodland Heights | |
| 0 / Not Applicable | |
| None | |
| Lake Michigan | |
| Public Sewer | |
| 11277431 | |
| 06232030470000 |
Nearby Schools
| NAME: | DISTRICT: | DISTANCE: | |
|---|---|---|---|
|
Grade School
Oakhill Elementary School |
46 | — | |
|
Middle School
Canton Middle School |
46 | Not in DB | |
|
High School
Streamwood High School |
46 | Not in DB | |
Property History
| DATE: | EVENT: | PRICE: | SOURCE: |
|---|---|---|---|
| 4 Apr, 2014 | Sold | $144,000 | MRED MLS |
| 10 Dec, 2013 | Under contract | $140,000 | MRED MLS |
| — | Last price change | $175,000 | MRED MLS |
| 29 Jul, 2013 | Listed for sale | $220,000 | MRED MLS |
| 18 Jan, 2022 | Sold | $265,000 | MRED MLS |
| 6 Dec, 2021 | Under contract | $250,000 | MRED MLS |
| 2 Dec, 2021 | Listed for sale | $250,000 | MRED MLS |
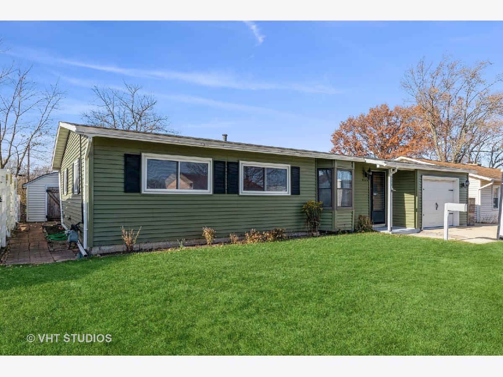
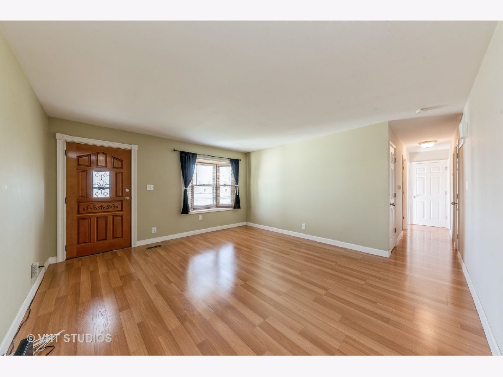
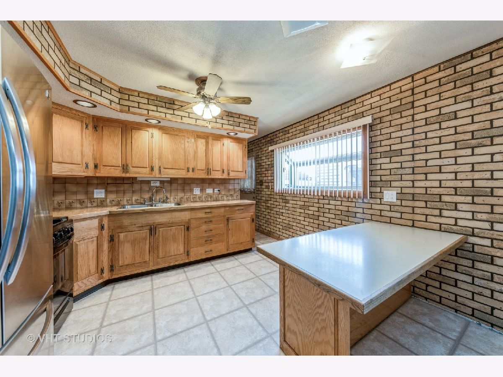
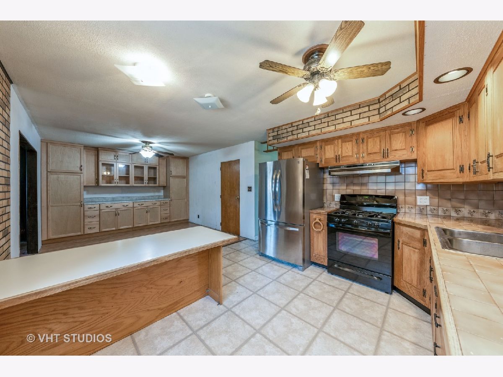
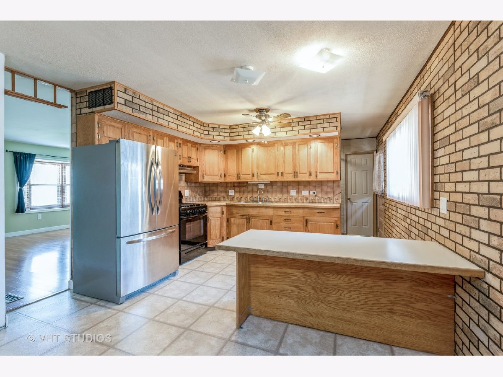
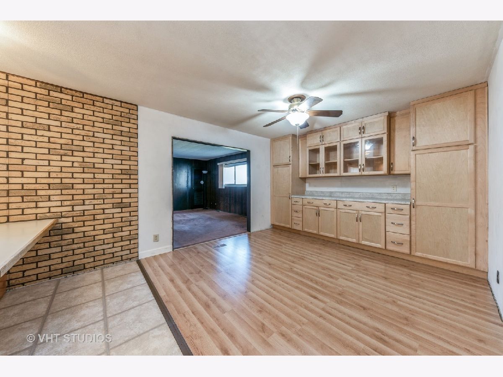
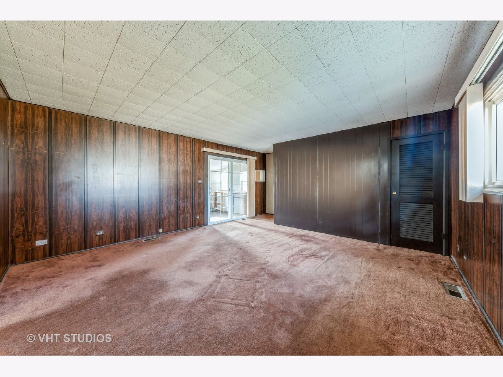
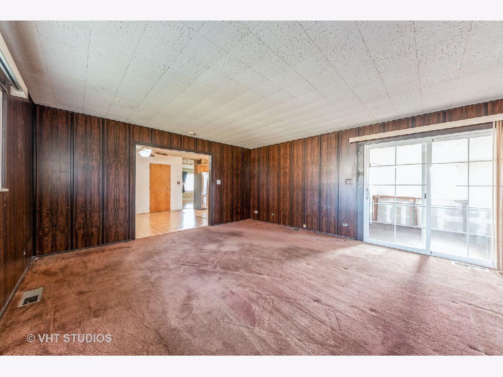

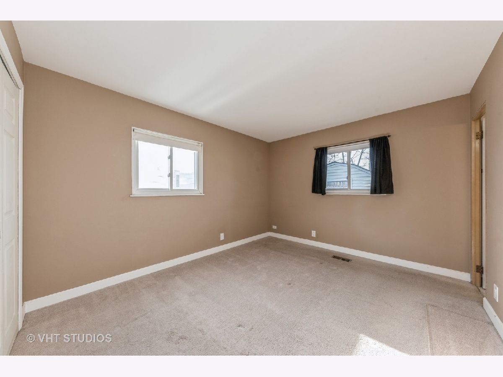
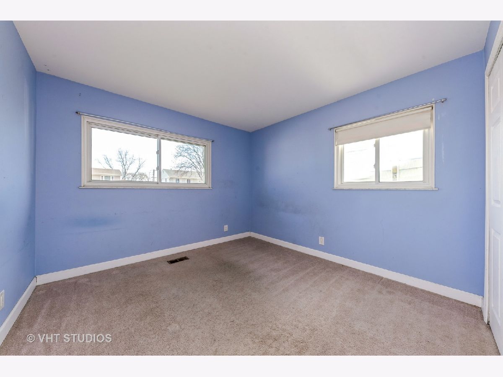
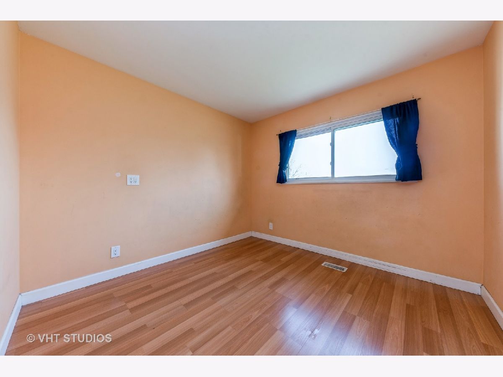
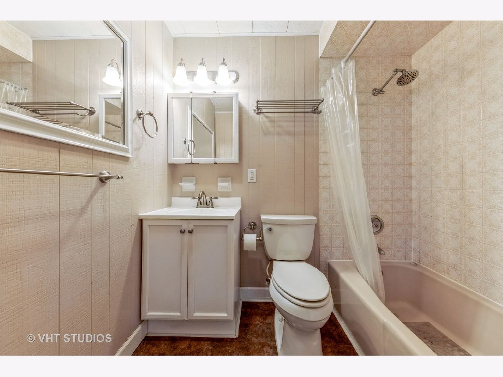
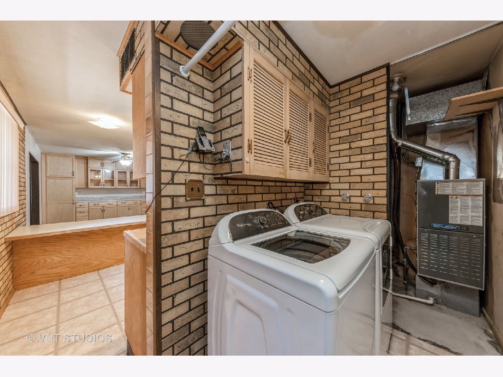
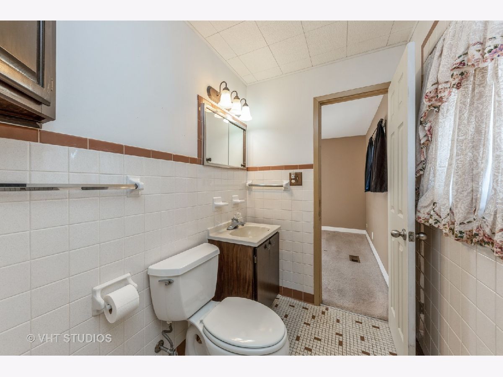
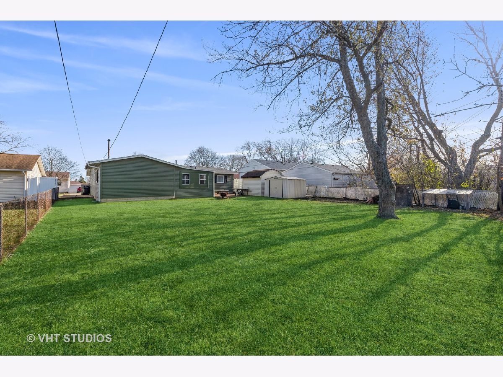
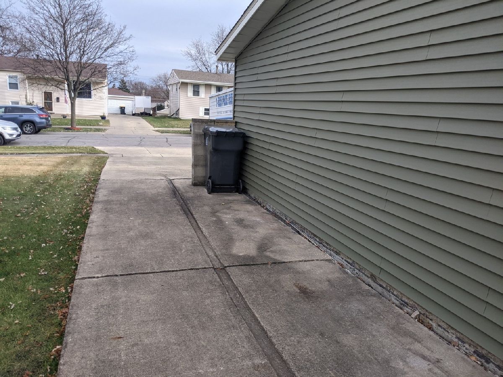
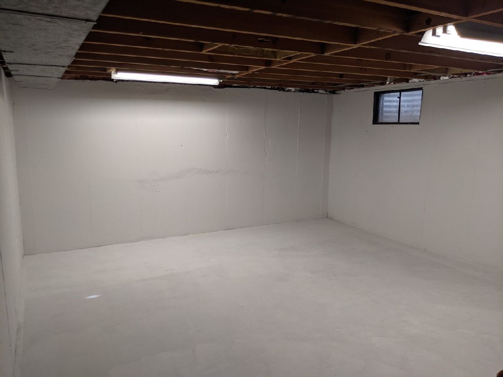
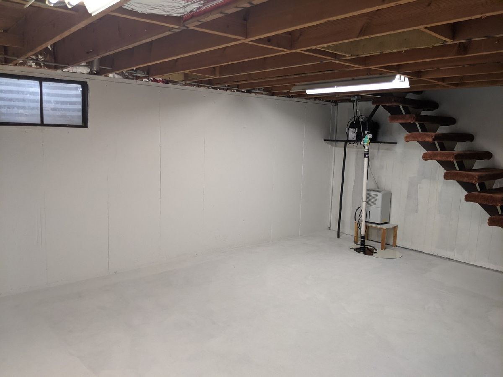
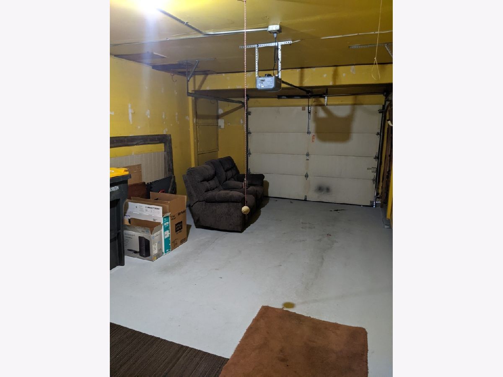
Room Specifics
Total Bedrooms: 3
Bedrooms Above Ground: 3
Bedrooms Below Ground: 0
Dimensions: —
Floor Type: —
Dimensions: —
Floor Type: —
Full Bathrooms: 2
Bathroom Amenities: —
Bathroom in Basement: 0
Rooms: Enclosed Porch,Bonus Room
Basement Description: Partially Finished
Other Specifics
| 1 | |
| — | |
| Concrete | |
| Patio, Storms/Screens, Fire Pit | |
| Fenced Yard | |
| 80X126 | |
| — | |
| — | |
| Wood Laminate Floors, First Floor Bedroom, First Floor Laundry, First Floor Full Bath, Built-in Features | |
| Range, Refrigerator, Washer, Dryer | |
| Not in DB | |
| Sidewalks, Street Lights, Street Paved | |
| — | |
| — | |
| — |
Tax History
| Year | Property Taxes |
|---|---|
| 2014 | $5,363 |
| 2022 | $6,279 |
Contact Agent
Nearby Similar Homes
Nearby Sold Comparables
Contact Agent
Listing Provided By
Berkshire Hathaway HomeServices Starck Real Estate

