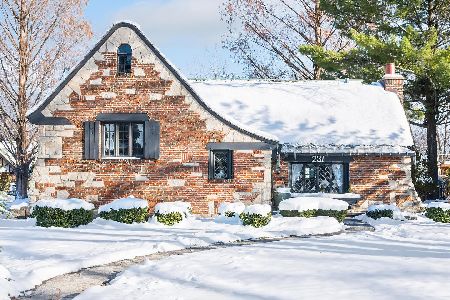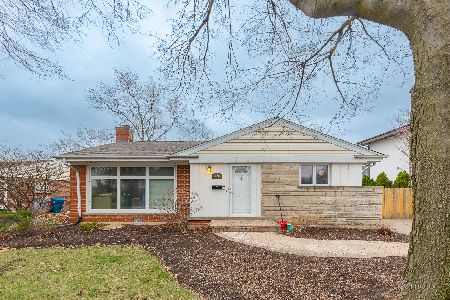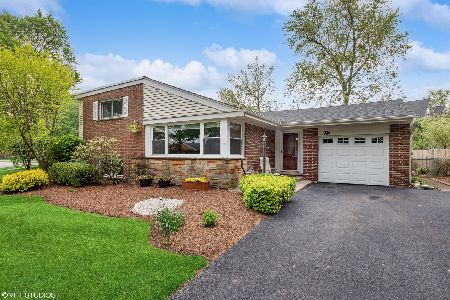320 Church Street, Elmhurst, Illinois 60126
$750,000
|
Sold
|
|
| Status: | Closed |
| Sqft: | 3,538 |
| Cost/Sqft: | $217 |
| Beds: | 5 |
| Baths: | 5 |
| Year Built: | 1955 |
| Property Taxes: | $12,707 |
| Days On Market: | 2496 |
| Lot Size: | 0,17 |
Description
Best value in the neighborhood! Contemporary home with open floor living with main level bedroom & bath. Thoughtful streamlined design & completely rebuilt 1st & 2nd floor in 2015. Minimalist architecture with finished basement & extra high ceilings on main & 2nd level. Family Room with gorgeous fireplace & wall of windows for tremendous light. Kitchen is equipped with quality cabinets, quartz countertops, large island, walk-in pantry & s/s appliances. Mud room off attached garage. 1st floor bedroom/office is spacious & private from living space. 2nd floor loft area ideal for additional play/reading/media space. Four spacious bedrooms on upper level with walk-in closets. Jack-n-Jill bath. Master suite with dramatic ceilings, luxury bath & enormous walk-in closet. Finished lower level with great rec space. Backyard patio overlooks professional landscape. Sprinkler System transferred to new owners!
Property Specifics
| Single Family | |
| — | |
| — | |
| 1955 | |
| Partial | |
| — | |
| No | |
| 0.17 |
| Du Page | |
| — | |
| 0 / Not Applicable | |
| None | |
| Lake Michigan,Public | |
| Public Sewer, Sewer-Storm | |
| 10301706 | |
| 0601407020 |
Nearby Schools
| NAME: | DISTRICT: | DISTANCE: | |
|---|---|---|---|
|
Grade School
Edison Elementary School |
205 | — | |
|
Middle School
Sandburg Middle School |
205 | Not in DB | |
|
High School
York Community High School |
205 | Not in DB | |
Property History
| DATE: | EVENT: | PRICE: | SOURCE: |
|---|---|---|---|
| 22 Aug, 2011 | Sold | $282,000 | MRED MLS |
| 23 Jun, 2011 | Under contract | $290,000 | MRED MLS |
| 31 May, 2011 | Listed for sale | $290,000 | MRED MLS |
| 15 Sep, 2015 | Listed for sale | $0 | MRED MLS |
| 2 May, 2019 | Sold | $750,000 | MRED MLS |
| 27 Mar, 2019 | Under contract | $768,000 | MRED MLS |
| 20 Mar, 2019 | Listed for sale | $768,000 | MRED MLS |
Room Specifics
Total Bedrooms: 5
Bedrooms Above Ground: 5
Bedrooms Below Ground: 0
Dimensions: —
Floor Type: Carpet
Dimensions: —
Floor Type: Carpet
Dimensions: —
Floor Type: Carpet
Dimensions: —
Floor Type: —
Full Bathrooms: 5
Bathroom Amenities: Whirlpool,Separate Shower,Double Sink,Soaking Tub
Bathroom in Basement: 1
Rooms: Bedroom 5,Loft,Recreation Room,Walk In Closet
Basement Description: Finished
Other Specifics
| 2 | |
| — | |
| Concrete | |
| — | |
| — | |
| 0.174 ACRES | |
| — | |
| Full | |
| Vaulted/Cathedral Ceilings, Hardwood Floors, First Floor Bedroom, Second Floor Laundry, First Floor Full Bath, Built-in Features | |
| Range, Microwave, Dishwasher, Refrigerator, Washer, Dryer, Disposal, Stainless Steel Appliance(s), Wine Refrigerator, Range Hood | |
| Not in DB | |
| Park, Curbs, Sidewalks, Street Lights, Street Paved | |
| — | |
| — | |
| Gas Starter |
Tax History
| Year | Property Taxes |
|---|---|
| 2011 | $5,467 |
| 2019 | $12,707 |
Contact Agent
Nearby Similar Homes
Nearby Sold Comparables
Contact Agent
Listing Provided By
Redfin Corporation











