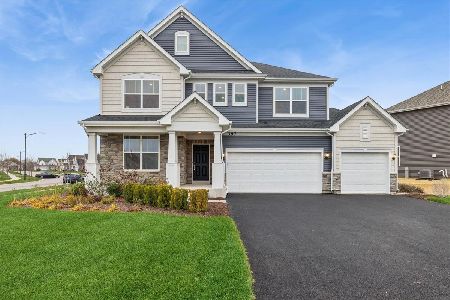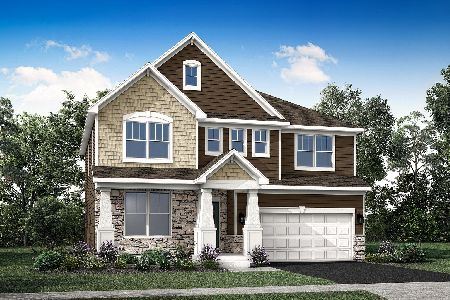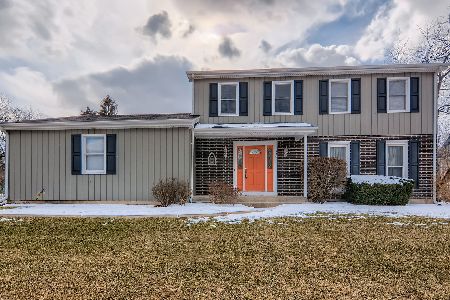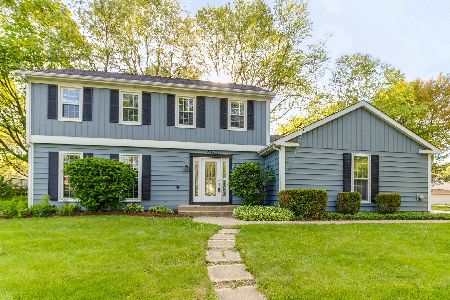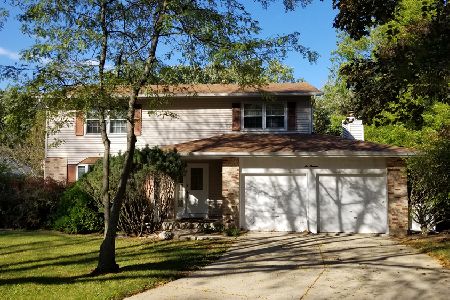320 Circle Drive, Algonquin, Illinois 60102
$370,000
|
Sold
|
|
| Status: | Closed |
| Sqft: | 3,742 |
| Cost/Sqft: | $100 |
| Beds: | 5 |
| Baths: | 3 |
| Year Built: | 1980 |
| Property Taxes: | $8,107 |
| Days On Market: | 1026 |
| Lot Size: | 1,13 |
Description
True 5-bedroom, 3 full bath home with office and walkout finished basement on a premium 1.13 acres backing to wooded valley. As you enter the foyer, you have access the garage and large walk-in closet. You can go a up a few stairs to the main level living room with gleaming hardwood floors and open dining room with custom wood inlays. Nice windows and slider to your large deck and gorgeous views. Kitchen has been updated with custom cabinetry, recessed lighting, granite counters and newer black-stainless steel appliances. Down the hall has 3 generous bedrooms all with ceiling fans. The master has hardwood floors and private bath. The hall bath has been updated with a raised vanity and custom tile shower. Downstairs boasts the spacious family room with wood burning fireplace and slider to your private yard, 2nd deck and firepit. Bedrooms 4 & 5 share the 3rd full bath. The lower-level den is just a closet away from being a 6-bedroom house. Home is on a quiet street close to all area amenities and downtown Algonquin.
Property Specifics
| Single Family | |
| — | |
| — | |
| 1980 | |
| — | |
| — | |
| No | |
| 1.13 |
| Mc Henry | |
| Huntington Hills | |
| 0 / Not Applicable | |
| — | |
| — | |
| — | |
| 11755161 | |
| 1933227002 |
Nearby Schools
| NAME: | DISTRICT: | DISTANCE: | |
|---|---|---|---|
|
Grade School
Neubert Elementary School |
300 | — | |
|
Middle School
Westfield Community School |
300 | Not in DB | |
|
High School
H D Jacobs High School |
300 | Not in DB | |
Property History
| DATE: | EVENT: | PRICE: | SOURCE: |
|---|---|---|---|
| 26 May, 2023 | Sold | $370,000 | MRED MLS |
| 3 May, 2023 | Under contract | $374,900 | MRED MLS |
| — | Last price change | $379,900 | MRED MLS |
| 11 Apr, 2023 | Listed for sale | $389,900 | MRED MLS |
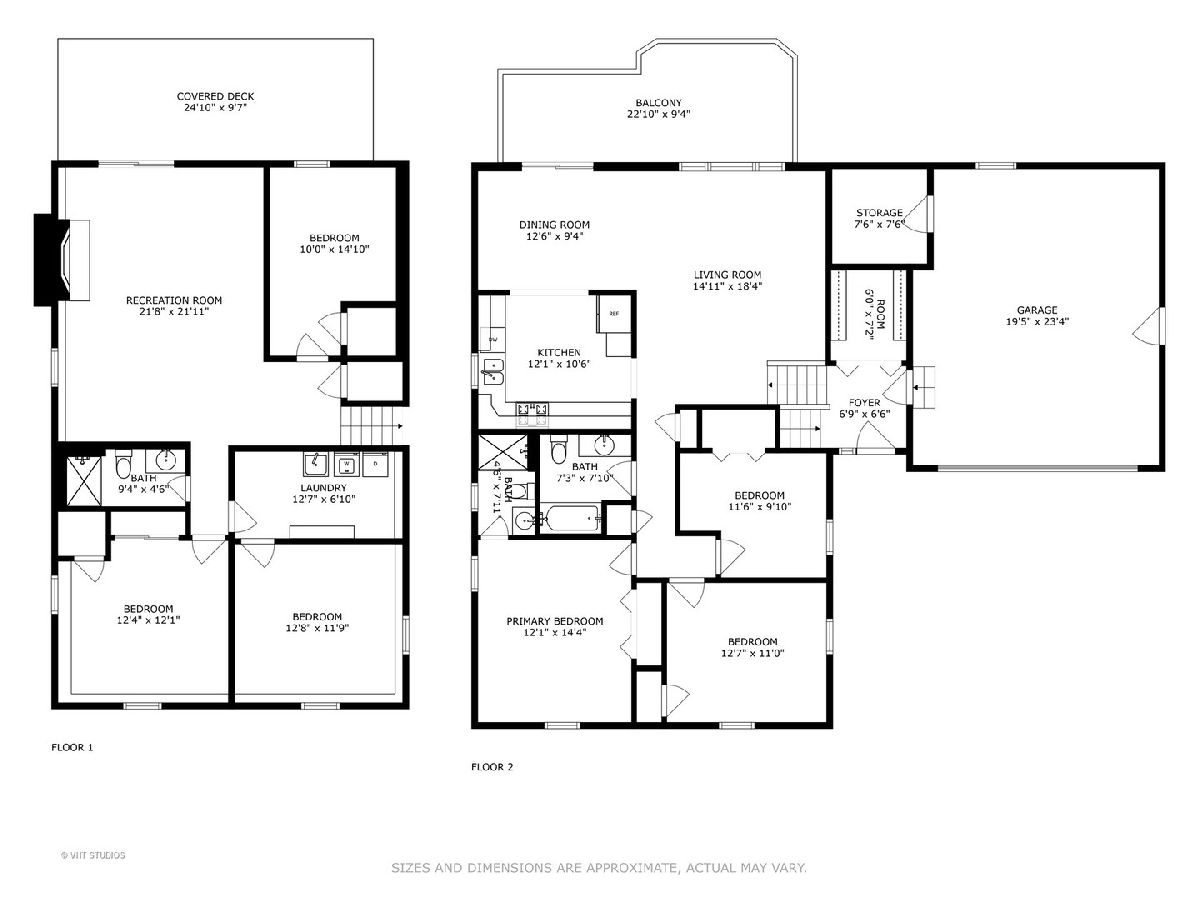
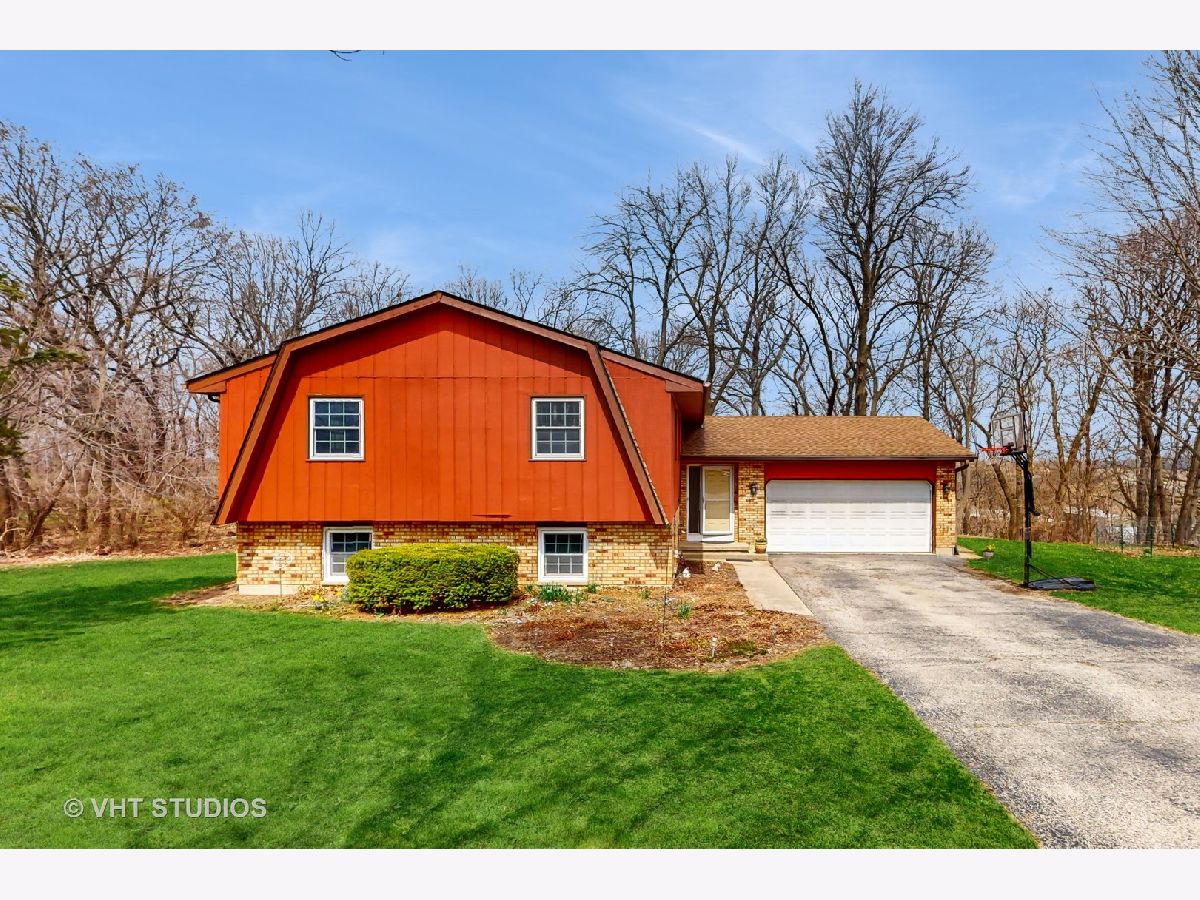




Room Specifics
Total Bedrooms: 5
Bedrooms Above Ground: 5
Bedrooms Below Ground: 0
Dimensions: —
Floor Type: —
Dimensions: —
Floor Type: —
Dimensions: —
Floor Type: —
Dimensions: —
Floor Type: —
Full Bathrooms: 3
Bathroom Amenities: —
Bathroom in Basement: 1
Rooms: —
Basement Description: Finished,Exterior Access
Other Specifics
| 2 | |
| — | |
| Asphalt | |
| — | |
| — | |
| 147X281X212X305 | |
| — | |
| — | |
| — | |
| — | |
| Not in DB | |
| — | |
| — | |
| — | |
| — |
Tax History
| Year | Property Taxes |
|---|---|
| 2023 | $8,107 |
Contact Agent
Nearby Similar Homes
Nearby Sold Comparables
Contact Agent
Listing Provided By
Keller Williams Success Realty

