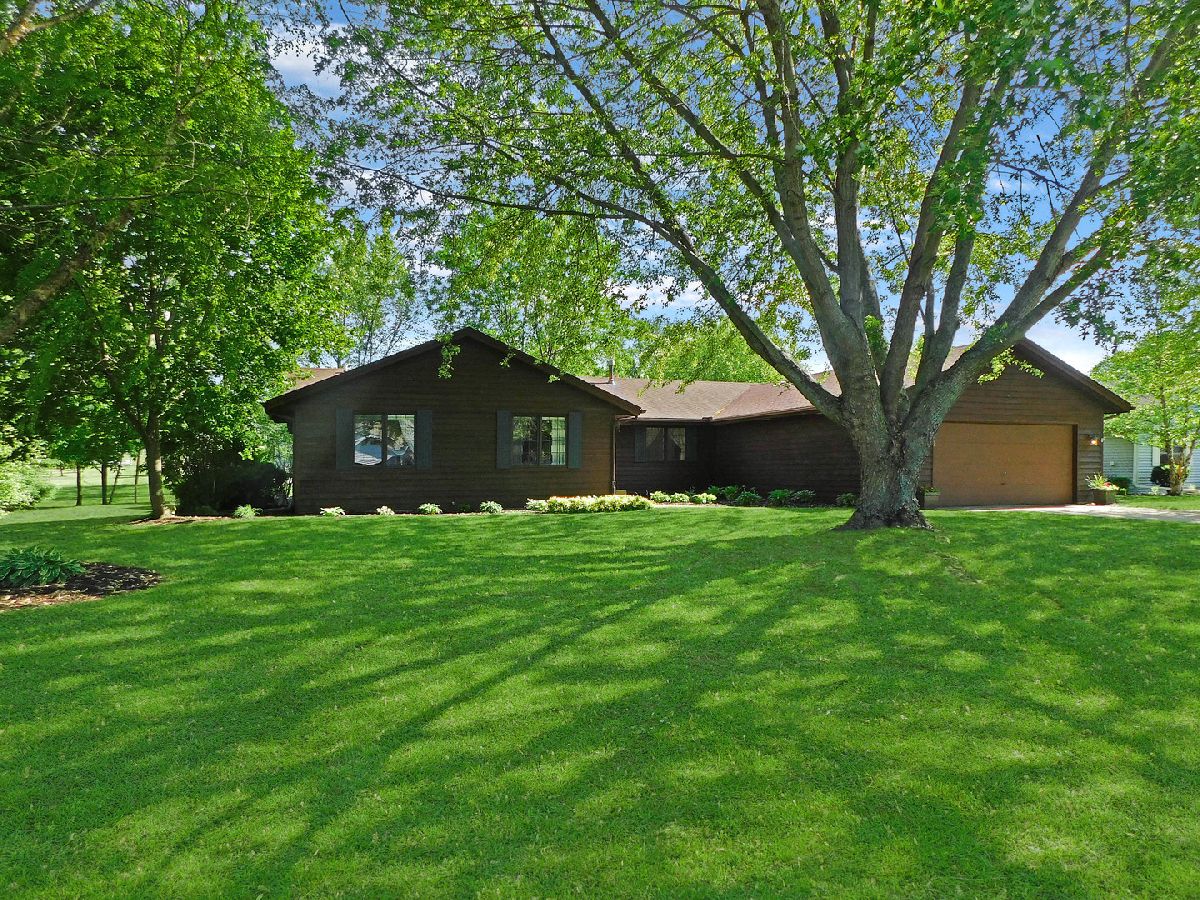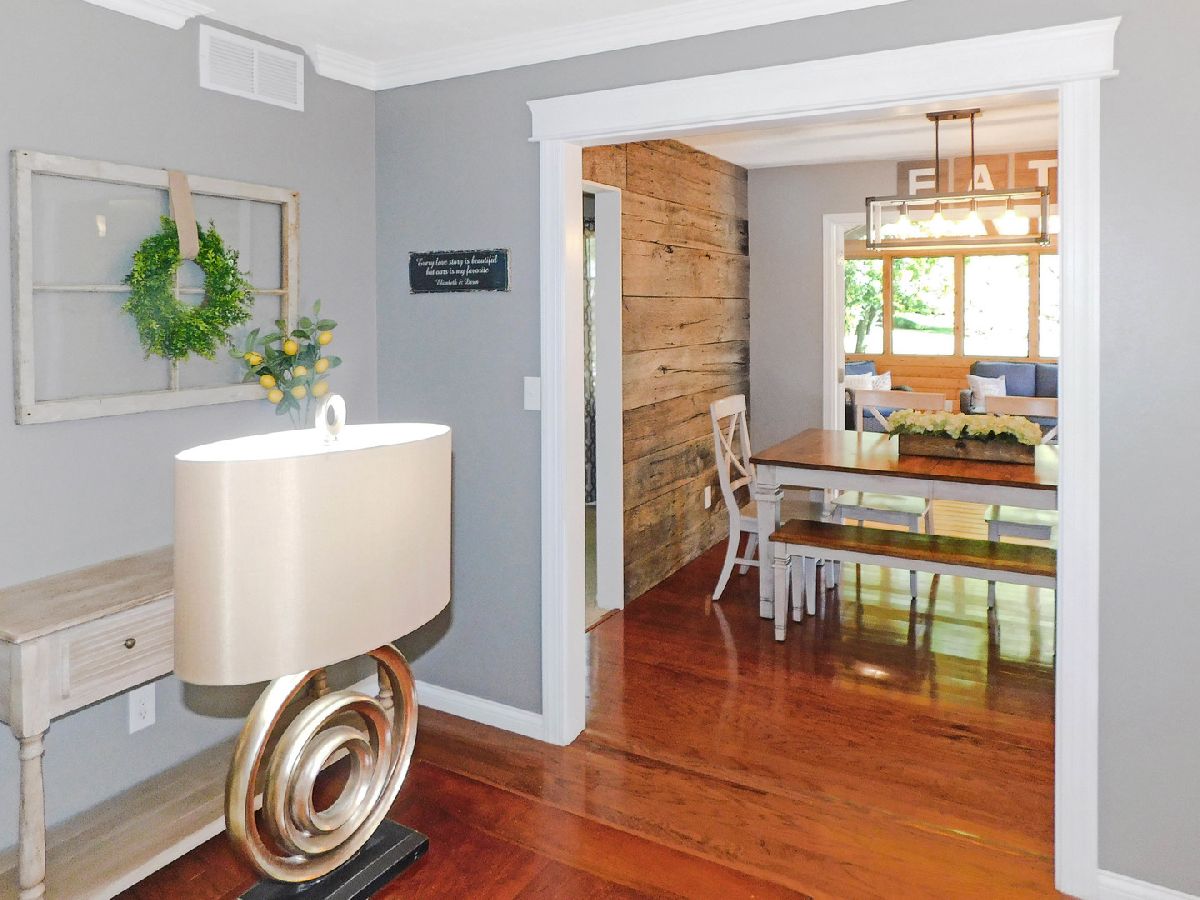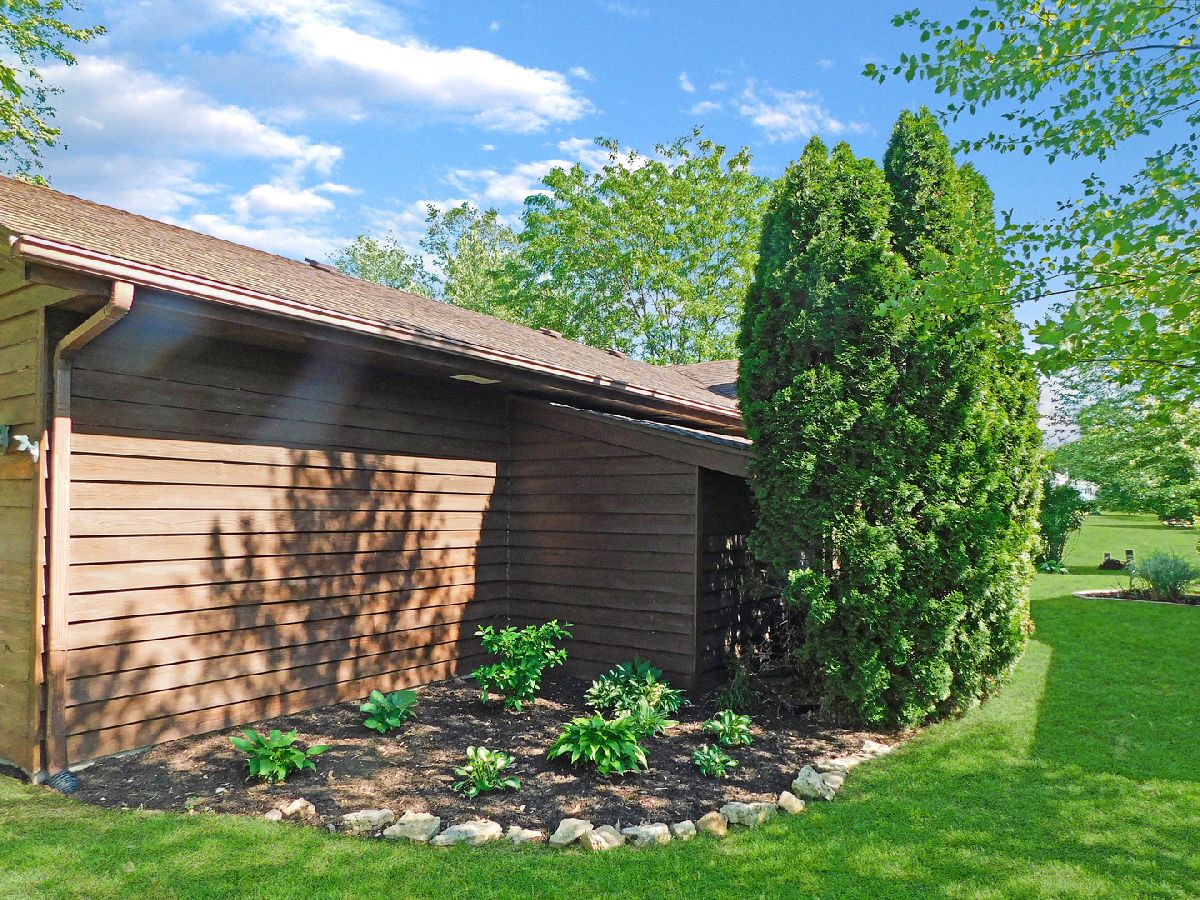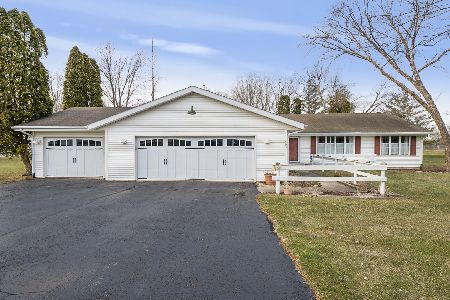320 Countryside Drive, Rockton, Illinois 61072
$265,000
|
Sold
|
|
| Status: | Closed |
| Sqft: | 2,044 |
| Cost/Sqft: | $122 |
| Beds: | 3 |
| Baths: | 2 |
| Year Built: | 1991 |
| Property Taxes: | $4,836 |
| Days On Market: | 1699 |
| Lot Size: | 0,39 |
Description
Gorgeous ranch home in the Charming Village of Rockton's Woodlands Sub! 2000+ sq. ft. on main plus 1500 finished lower space! Spacious open great room featuring hardwood floor and a brick fireplace! Eat in kitchen w/stainless steel appliances, pantry, reclaimed wood accent wall, mosaic backsplash & wood floor! French doors lead into a beautiful 3 season room w/cath. ceiling, fireplace & deck access! Formal living & dining room w/crown & shiplap in liv! Open entry w/wood floor! Huge master w/walk in closet, wood floor, barn door into private bath inc new walk in thermo tiled shower! 2 addnl large bedrooms and tile main bath plus laundry room! Finished lower level inc 4 big rooms! Upgrades inc water heat, hardwood! Very neutral w/white 6 panel solid wood doors & trim! Smart home w/Alexa! Beautiful wooded lot and attached shed! Everythings done, relax and enjoy all the Village of Rockton has to offer!
Property Specifics
| Single Family | |
| — | |
| Ranch | |
| 1991 | |
| Full | |
| — | |
| No | |
| 0.39 |
| Winnebago | |
| Woodlands Of Rockton | |
| 200 / Annual | |
| Other | |
| Public | |
| Public Sewer | |
| 11102323 | |
| 0324406003 |
Nearby Schools
| NAME: | DISTRICT: | DISTANCE: | |
|---|---|---|---|
|
Grade School
Rockton/whitman Post Elementary |
140 | — | |
|
Middle School
Stephen Mack Middle School |
140 | Not in DB | |
|
High School
Hononegah High School |
207 | Not in DB | |
Property History
| DATE: | EVENT: | PRICE: | SOURCE: |
|---|---|---|---|
| 2 Jul, 2021 | Sold | $265,000 | MRED MLS |
| 1 Jun, 2021 | Under contract | $249,900 | MRED MLS |
| 27 May, 2021 | Listed for sale | $249,900 | MRED MLS |



































Room Specifics
Total Bedrooms: 3
Bedrooms Above Ground: 3
Bedrooms Below Ground: 0
Dimensions: —
Floor Type: Hardwood
Dimensions: —
Floor Type: Hardwood
Full Bathrooms: 2
Bathroom Amenities: —
Bathroom in Basement: 0
Rooms: Office,Recreation Room,Play Room,Sun Room
Basement Description: Finished
Other Specifics
| 2 | |
| — | |
| Concrete | |
| Deck, Screened Deck | |
| — | |
| 113.85X160.55X125.27X130.1 | |
| — | |
| Full | |
| — | |
| Range, Microwave, Dishwasher, Refrigerator | |
| Not in DB | |
| Park, Pool, Lake, Street Paved | |
| — | |
| — | |
| Wood Burning, Electric |
Tax History
| Year | Property Taxes |
|---|---|
| 2021 | $4,836 |
Contact Agent
Nearby Similar Homes
Nearby Sold Comparables
Contact Agent
Listing Provided By
Re/Max Valley Realtors




