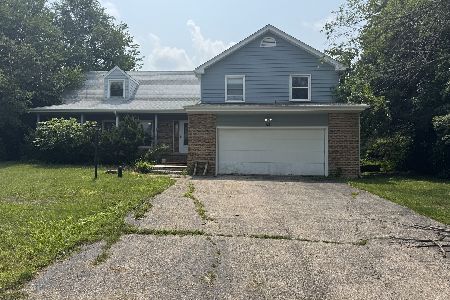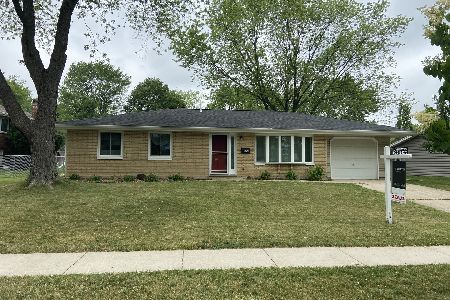320 Desmond Drive, Schaumburg, Illinois 60193
$325,000
|
Sold
|
|
| Status: | Closed |
| Sqft: | 1,268 |
| Cost/Sqft: | $256 |
| Beds: | 3 |
| Baths: | 2 |
| Year Built: | 1971 |
| Property Taxes: | $7,641 |
| Days On Market: | 2440 |
| Lot Size: | 0,20 |
Description
Home Sweet Home! This fabulous home is move-in ready! All the work has been done for you. Over 1,600 SF of finished living space! As you enter the front door, you'll immediately be wowed with the light and bright open space. A large living room with wood laminate flooring that is open to the beautiful white kitchen with island, back splash, SS appliances and separate dinette. As you head down a few steps, there is another spacious family room, full bath and over-sized laundry room with extra cabinets/storage. Upstairs, there are three generously sized bedrooms and another full bath. Heated garage, fenced in yard, patio, a 2 car garage, and the concrete driveway is large enough to accommodate 6 cars, as well as a a concrete pad on the side of the house that would be perfect for a boat or RV. Great home, great schools and a lovely neighborhood. Close to expressways and shopping.
Property Specifics
| Single Family | |
| — | |
| Tri-Level | |
| 1971 | |
| Partial | |
| STANDISH | |
| No | |
| 0.2 |
| Cook | |
| Weathersfield | |
| 0 / Not Applicable | |
| None | |
| Lake Michigan | |
| Public Sewer | |
| 10382315 | |
| 07271030550000 |
Nearby Schools
| NAME: | DISTRICT: | DISTANCE: | |
|---|---|---|---|
|
Grade School
Buzz Aldrin Elementary School |
54 | — | |
|
Middle School
Robert Frost Junior High School |
54 | Not in DB | |
|
High School
Schaumburg High School |
211 | Not in DB | |
Property History
| DATE: | EVENT: | PRICE: | SOURCE: |
|---|---|---|---|
| 26 Jul, 2016 | Sold | $300,000 | MRED MLS |
| 20 Jun, 2016 | Under contract | $318,800 | MRED MLS |
| — | Last price change | $324,800 | MRED MLS |
| 16 May, 2016 | Listed for sale | $324,800 | MRED MLS |
| 10 Jul, 2019 | Sold | $325,000 | MRED MLS |
| 20 May, 2019 | Under contract | $325,000 | MRED MLS |
| 16 May, 2019 | Listed for sale | $325,000 | MRED MLS |
Room Specifics
Total Bedrooms: 3
Bedrooms Above Ground: 3
Bedrooms Below Ground: 0
Dimensions: —
Floor Type: Carpet
Dimensions: —
Floor Type: Carpet
Full Bathrooms: 2
Bathroom Amenities: —
Bathroom in Basement: 1
Rooms: Deck
Basement Description: Finished
Other Specifics
| 2 | |
| Concrete Perimeter | |
| Concrete | |
| Deck | |
| — | |
| 122 X 70 | |
| — | |
| None | |
| Skylight(s) | |
| Range, Microwave, Dishwasher, High End Refrigerator, Washer, Dryer, Disposal, Stainless Steel Appliance(s) | |
| Not in DB | |
| Sidewalks, Street Lights, Street Paved | |
| — | |
| — | |
| — |
Tax History
| Year | Property Taxes |
|---|---|
| 2016 | $6,060 |
| 2019 | $7,641 |
Contact Agent
Nearby Similar Homes
Nearby Sold Comparables
Contact Agent
Listing Provided By
@properties










