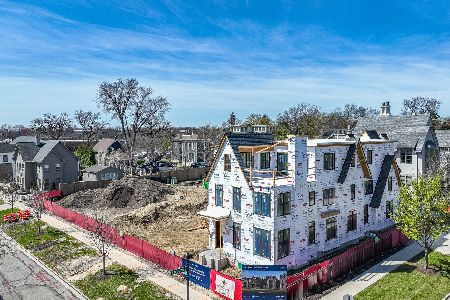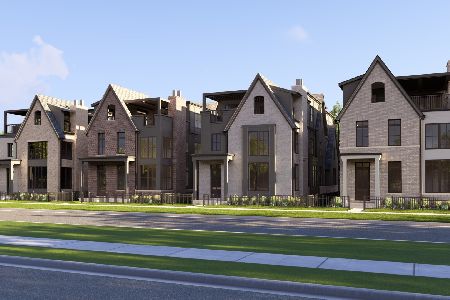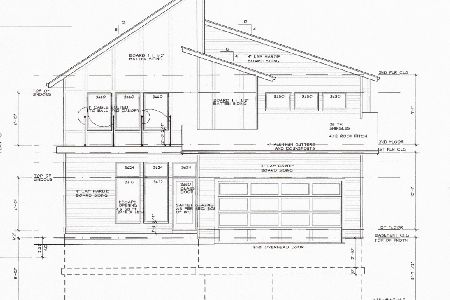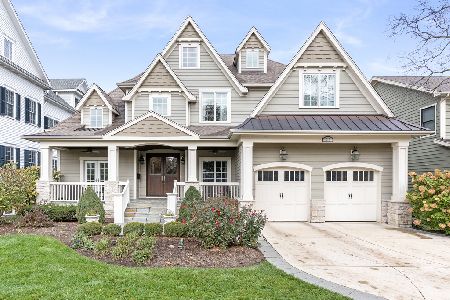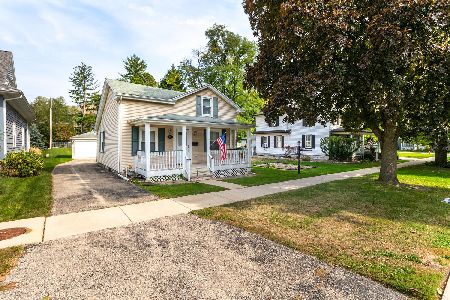320 Franklin Avenue, Naperville, Illinois 60540
$1,300,000
|
Sold
|
|
| Status: | Closed |
| Sqft: | 4,158 |
| Cost/Sqft: | $337 |
| Beds: | 5 |
| Baths: | 6 |
| Year Built: | 2009 |
| Property Taxes: | $22,927 |
| Days On Market: | 4295 |
| Lot Size: | 0,00 |
Description
In the heart of downtown Naperville & custom built by Joe Fessler-4 levels of comfortable elegance! The kitchen is superb w/twin islands-Wolf O/R & SubZero Frig w/4 xtra drawers-hi end maple cabinetry & stunning granite tops-Hand scraped hwd & marble floors. Finished 3rd floor-Exciting fin basement w/radiant heated floor, 843 bottle wine cellar, bar, bath + more Integrated smart home features-4 en suite BRS-style!
Property Specifics
| Single Family | |
| — | |
| — | |
| 2009 | |
| Full,English | |
| — | |
| No | |
| — |
| Du Page | |
| — | |
| 0 / Not Applicable | |
| None | |
| Lake Michigan | |
| Public Sewer, Sewer-Storm | |
| 08588412 | |
| 0713408005 |
Nearby Schools
| NAME: | DISTRICT: | DISTANCE: | |
|---|---|---|---|
|
Grade School
Naper Elementary School |
203 | — | |
|
Middle School
Washington Junior High School |
203 | Not in DB | |
|
High School
Naperville North High School |
203 | Not in DB | |
Property History
| DATE: | EVENT: | PRICE: | SOURCE: |
|---|---|---|---|
| 13 Feb, 2015 | Sold | $1,300,000 | MRED MLS |
| 9 Jan, 2015 | Under contract | $1,399,900 | MRED MLS |
| — | Last price change | $1,450,000 | MRED MLS |
| 17 Apr, 2014 | Listed for sale | $1,549,000 | MRED MLS |
Room Specifics
Total Bedrooms: 5
Bedrooms Above Ground: 5
Bedrooms Below Ground: 0
Dimensions: —
Floor Type: Carpet
Dimensions: —
Floor Type: Carpet
Dimensions: —
Floor Type: Carpet
Dimensions: —
Floor Type: —
Full Bathrooms: 6
Bathroom Amenities: Whirlpool,Separate Shower,Double Sink,Full Body Spray Shower
Bathroom in Basement: 1
Rooms: Bedroom 5,Eating Area,Exercise Room,Media Room,Recreation Room,Study
Basement Description: Finished
Other Specifics
| 2.5 | |
| Concrete Perimeter | |
| Brick | |
| Patio, Brick Paver Patio, Outdoor Fireplace | |
| Landscaped,Wooded | |
| 65X129X66X128 | |
| Dormer,Finished,Interior Stair | |
| Full | |
| Vaulted/Cathedral Ceilings, Skylight(s), Bar-Wet, Hardwood Floors, Heated Floors, First Floor Laundry | |
| Double Oven, Range, Microwave, Dishwasher, Refrigerator, High End Refrigerator, Bar Fridge, Freezer, Disposal, Wine Refrigerator | |
| Not in DB | |
| Sidewalks, Street Lights, Street Paved | |
| — | |
| — | |
| Wood Burning, Gas Starter |
Tax History
| Year | Property Taxes |
|---|---|
| 2015 | $22,927 |
Contact Agent
Nearby Similar Homes
Nearby Sold Comparables
Contact Agent
Listing Provided By
Baird & Warner

