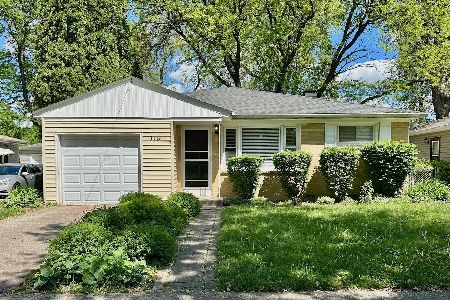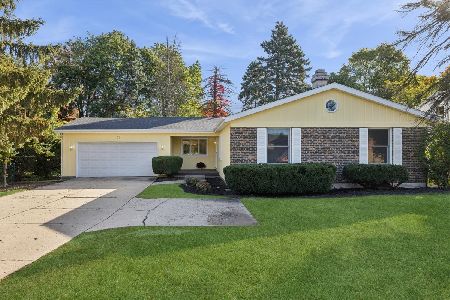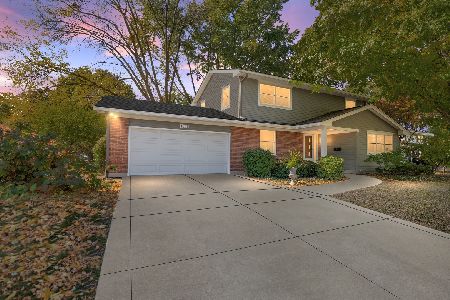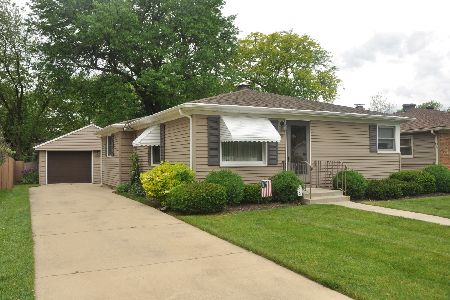320 Heine Avenue, Elgin, Illinois 60123
$106,900
|
Sold
|
|
| Status: | Closed |
| Sqft: | 1,160 |
| Cost/Sqft: | $120 |
| Beds: | 2 |
| Baths: | 2 |
| Year Built: | 1960 |
| Property Taxes: | $5,162 |
| Days On Market: | 5743 |
| Lot Size: | 0,00 |
Description
Not your typical short sale. House is in very good condition. New red oak hardwood floors in 2002. Kitchen has new counter tops, recessed can lights and new dishwasher. Furnace was replaced in 2009 with A/C. Radiant heat in basement floor can be used if desired. Updated plumbing throughout. Basement has unique indoor charcoal grill. Finished basement with 3rd bedroom. Garage central vac and pull down stairs.
Property Specifics
| Single Family | |
| — | |
| Ranch | |
| 1960 | |
| Full | |
| — | |
| No | |
| 0 |
| Kane | |
| — | |
| 0 / Not Applicable | |
| None | |
| Public | |
| Public Sewer | |
| 07449052 | |
| 0615128028 |
Nearby Schools
| NAME: | DISTRICT: | DISTANCE: | |
|---|---|---|---|
|
Grade School
Creekside Elementary School |
46 | — | |
|
Middle School
Kimball Middle School |
46 | Not in DB | |
|
High School
Larkin High School |
46 | Not in DB | |
Property History
| DATE: | EVENT: | PRICE: | SOURCE: |
|---|---|---|---|
| 18 Feb, 2011 | Sold | $106,900 | MRED MLS |
| 11 Jan, 2011 | Under contract | $139,000 | MRED MLS |
| — | Last price change | $149,000 | MRED MLS |
| 22 Feb, 2010 | Listed for sale | $159,000 | MRED MLS |
Room Specifics
Total Bedrooms: 3
Bedrooms Above Ground: 2
Bedrooms Below Ground: 1
Dimensions: —
Floor Type: Carpet
Dimensions: —
Floor Type: Wood Laminate
Full Bathrooms: 2
Bathroom Amenities: —
Bathroom in Basement: 1
Rooms: —
Basement Description: Finished
Other Specifics
| 2 | |
| Concrete Perimeter | |
| Concrete | |
| Patio | |
| — | |
| 132 X 76 | |
| Pull Down Stair | |
| None | |
| — | |
| Range, Dishwasher, Refrigerator, Washer, Dryer, Disposal, Indoor Grill | |
| Not in DB | |
| Sidewalks, Street Lights, Street Paved | |
| — | |
| — | |
| — |
Tax History
| Year | Property Taxes |
|---|---|
| 2011 | $5,162 |
Contact Agent
Nearby Similar Homes
Nearby Sold Comparables
Contact Agent
Listing Provided By
RE/MAX Horizon










