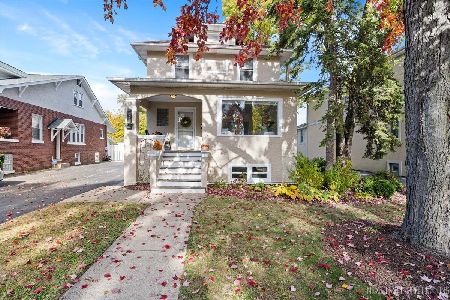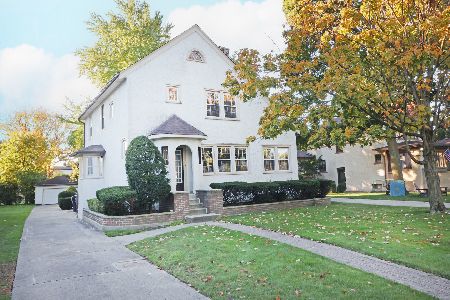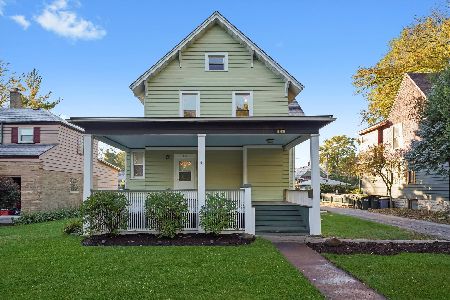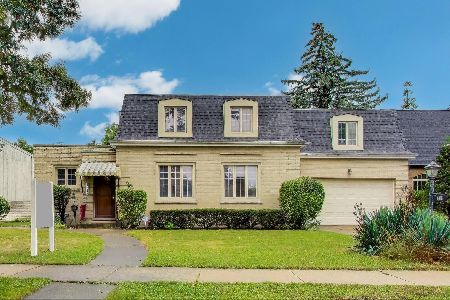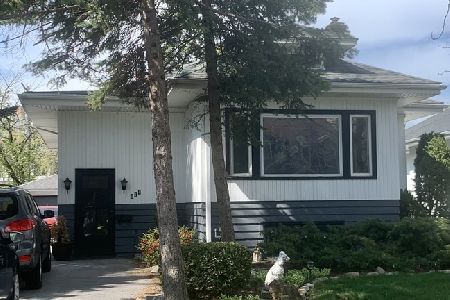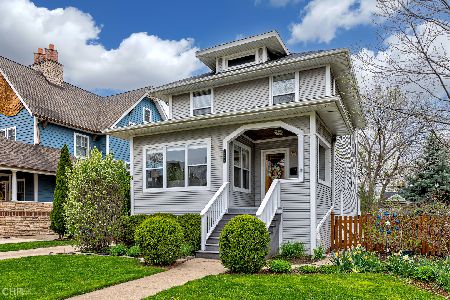320 Herrick Road, Riverside, Illinois 60546
$1,190,000
|
Sold
|
|
| Status: | Closed |
| Sqft: | 5,190 |
| Cost/Sqft: | $237 |
| Beds: | 6 |
| Baths: | 5 |
| Year Built: | 2008 |
| Property Taxes: | $15,575 |
| Days On Market: | 261 |
| Lot Size: | 0,00 |
Description
Riverside Opportunity! Spacious Contemporary Residence. 320 Herrick presents a rare opportunity to acquire a substantial home in Riverside, offering generous living space and access to top-rated local schools. With 11-foot ceilings, natural light permeates the home through numerous windows. The interior features a three-story grand staircase, and an expansive kitchen open to a large family room, designed for both entertaining and everyday living. Abundant storage and functionality are incorporated throughout, including a hardworking butler's pantry with a sink. Flexible living spaces include a third-floor loft with a charming street view and cathedral ceilings. The primary suite provides a tranquil retreat, bathed in natural light and designed for comfort. The en suite primary bath features a luxurious soaking tub with a separate shower, a massive walk-in closet, and a private balcony. Ample room sizes, closets, and storage spaces, a spacious office on the main level with French doors, and two warm fireplaces enhance the home's appeal. A full finished basement with a full bath, that leads to the underground garage, is perfect extra space. Outdoor spaces include a welcoming wrap-around front porch and a landscaped yard providing a generous setback from the street. Mature evergreens screen a rear deck with a grassy lawn, offering additional outdoor enjoyment. A side entry mudroom exits to a private, heated driveway leading to the attached underground garage. A natural gas backup generator ensures power. With its combination of size, amenities, condition, and location, 320 Herrick represents a unique offering in the Riverside market. Proximity to the Metra provides convenient access to downtown Chicago, making this an ideal residence for those seeking both suburban tranquility and urban accessibility. Schedule a private showing today to experience the exceptional value and unique features this home provides.
Property Specifics
| Single Family | |
| — | |
| — | |
| 2008 | |
| — | |
| — | |
| No | |
| — |
| Cook | |
| — | |
| — / Not Applicable | |
| — | |
| — | |
| — | |
| 12304505 | |
| 15362050200000 |
Nearby Schools
| NAME: | DISTRICT: | DISTANCE: | |
|---|---|---|---|
|
Grade School
Blythe Park Elementary School |
96 | — | |
|
Middle School
L J Hauser Junior High School |
96 | Not in DB | |
|
High School
Riverside Brookfield Twp Senior |
208 | Not in DB | |
Property History
| DATE: | EVENT: | PRICE: | SOURCE: |
|---|---|---|---|
| 16 May, 2025 | Sold | $1,190,000 | MRED MLS |
| 17 Apr, 2025 | Under contract | $1,230,000 | MRED MLS |
| — | Last price change | $1,290,000 | MRED MLS |
| 6 Mar, 2025 | Listed for sale | $1,290,000 | MRED MLS |
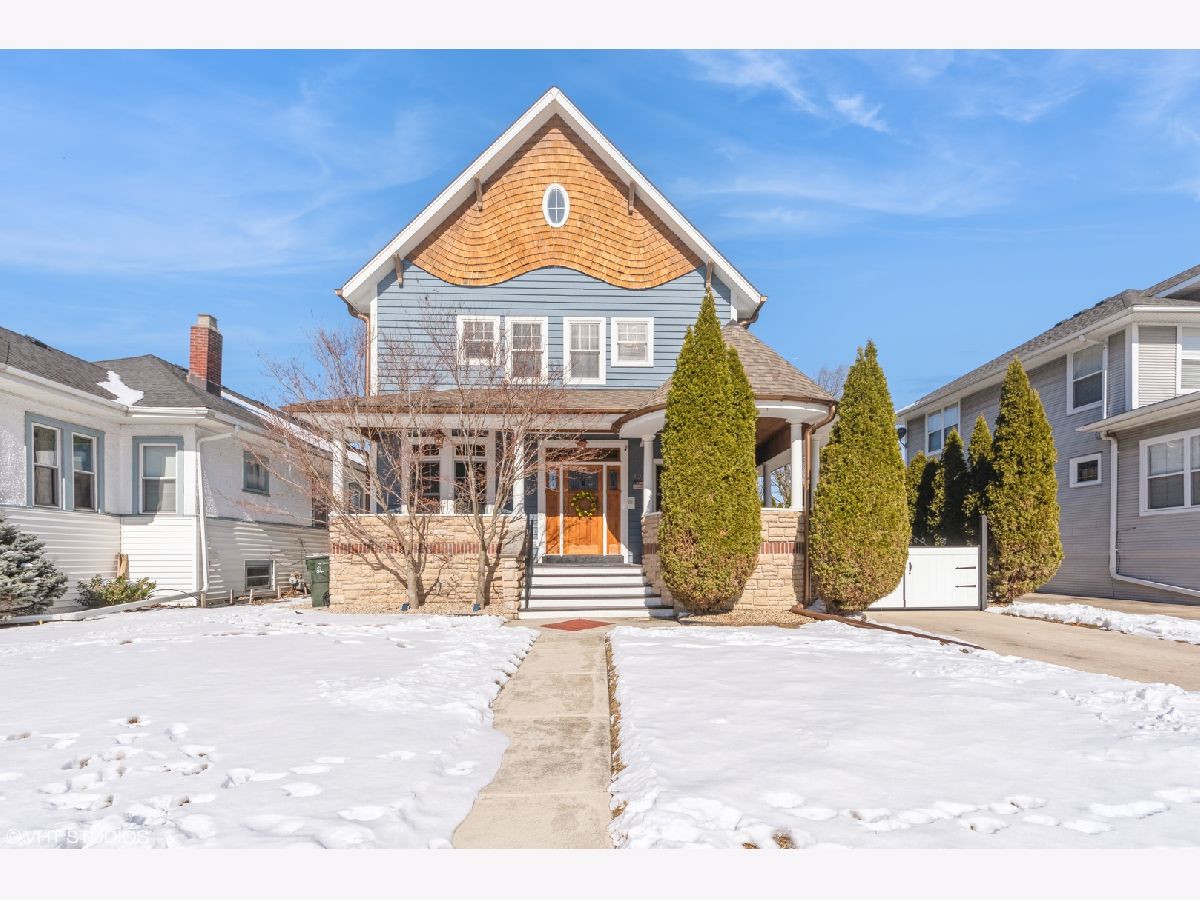






























Room Specifics
Total Bedrooms: 6
Bedrooms Above Ground: 6
Bedrooms Below Ground: 0
Dimensions: —
Floor Type: —
Dimensions: —
Floor Type: —
Dimensions: —
Floor Type: —
Dimensions: —
Floor Type: —
Dimensions: —
Floor Type: —
Full Bathrooms: 5
Bathroom Amenities: Separate Shower,Double Sink,Soaking Tub
Bathroom in Basement: 1
Rooms: —
Basement Description: —
Other Specifics
| 2 | |
| — | |
| — | |
| — | |
| — | |
| 50X133X47X130 | |
| Finished,Full,Interior Stair | |
| — | |
| — | |
| — | |
| Not in DB | |
| — | |
| — | |
| — | |
| — |
Tax History
| Year | Property Taxes |
|---|---|
| 2025 | $15,575 |
Contact Agent
Nearby Similar Homes
Nearby Sold Comparables
Contact Agent
Listing Provided By
Exit Strategy Realty / EMA Management

