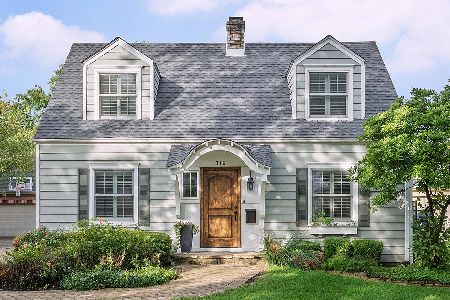320 Justina Street, Hinsdale, Illinois 60521
$1,099,000
|
Sold
|
|
| Status: | Closed |
| Sqft: | 0 |
| Cost/Sqft: | — |
| Beds: | 5 |
| Baths: | 6 |
| Year Built: | 2005 |
| Property Taxes: | $15,230 |
| Days On Market: | 5138 |
| Lot Size: | 0,00 |
Description
Gorgeous French Provincial home with 4000+ square feet on 4 exceptionally finished levels. Open floor plan, gorgeous kitchen with custom cabinetry, farm sink, Subzero, Wolf & Bosch appliances. Finished LL with 5th BR or exercise room, wine cellar, full bath and laundry. Third floor suite with full bath and possible 6th BR. Paver driveway and patio. Walk to town, train, park and blue ribbon elem school.
Property Specifics
| Single Family | |
| — | |
| French Provincial | |
| 2005 | |
| Full | |
| — | |
| No | |
| — |
| Cook | |
| — | |
| 0 / Not Applicable | |
| None | |
| Lake Michigan | |
| Public Sewer | |
| 07969801 | |
| 18063090160000 |
Nearby Schools
| NAME: | DISTRICT: | DISTANCE: | |
|---|---|---|---|
|
Grade School
The Lane Elementary School |
181 | — | |
|
Middle School
Hinsdale Middle School |
181 | Not in DB | |
|
High School
Hinsdale Central High School |
86 | Not in DB | |
Property History
| DATE: | EVENT: | PRICE: | SOURCE: |
|---|---|---|---|
| 25 Mar, 2008 | Sold | $1,002,400 | MRED MLS |
| 13 Feb, 2008 | Under contract | $1,099,000 | MRED MLS |
| — | Last price change | $1,149,000 | MRED MLS |
| 17 Sep, 2007 | Listed for sale | $1,199,000 | MRED MLS |
| 22 Mar, 2012 | Sold | $1,099,000 | MRED MLS |
| 14 Feb, 2012 | Under contract | $1,099,000 | MRED MLS |
| 6 Jan, 2012 | Listed for sale | $1,099,000 | MRED MLS |
| 31 Jan, 2020 | Sold | $765,000 | MRED MLS |
| 31 Dec, 2019 | Under contract | $799,000 | MRED MLS |
| — | Last price change | $845,000 | MRED MLS |
| 20 Sep, 2019 | Listed for sale | $845,000 | MRED MLS |
Room Specifics
Total Bedrooms: 5
Bedrooms Above Ground: 5
Bedrooms Below Ground: 0
Dimensions: —
Floor Type: Hardwood
Dimensions: —
Floor Type: Hardwood
Dimensions: —
Floor Type: Hardwood
Dimensions: —
Floor Type: —
Full Bathrooms: 6
Bathroom Amenities: Whirlpool,Separate Shower,Steam Shower,Double Sink,Full Body Spray Shower
Bathroom in Basement: 1
Rooms: Bonus Room,Bedroom 5,Office,Play Room,Recreation Room
Basement Description: Finished
Other Specifics
| 2 | |
| — | |
| Brick | |
| Brick Paver Patio | |
| Fenced Yard,Landscaped | |
| 51X132 | |
| Finished | |
| Full | |
| Hardwood Floors, Heated Floors, Second Floor Laundry | |
| Range, Microwave, Dishwasher, Refrigerator, High End Refrigerator, Freezer, Washer, Dryer, Disposal | |
| Not in DB | |
| Tennis Courts, Street Lights, Street Paved | |
| — | |
| — | |
| Wood Burning, Gas Starter |
Tax History
| Year | Property Taxes |
|---|---|
| 2008 | $16,435 |
| 2012 | $15,230 |
| 2020 | $16,044 |
Contact Agent
Nearby Similar Homes
Nearby Sold Comparables
Contact Agent
Listing Provided By
Berkshire Hathaway HomeServices KoenigRubloff








