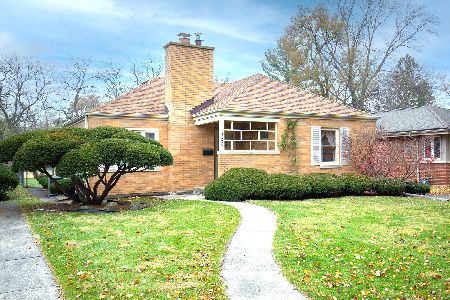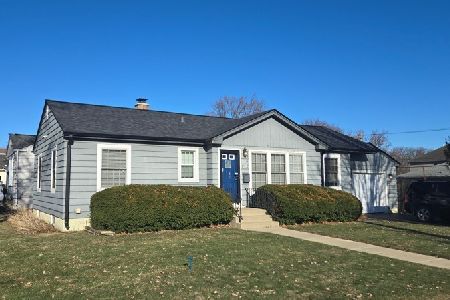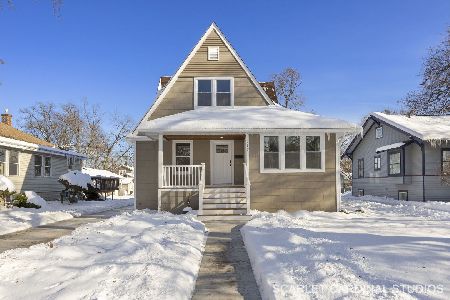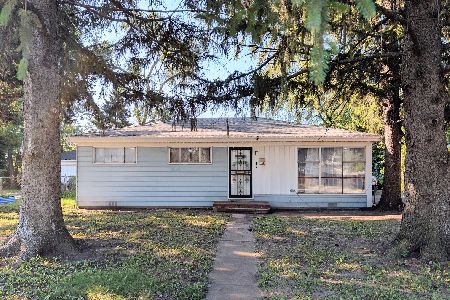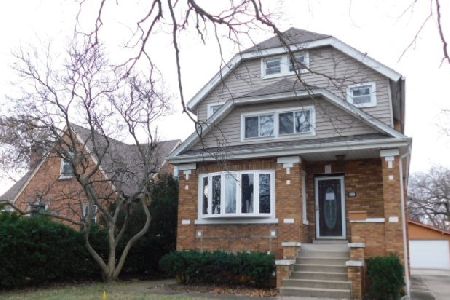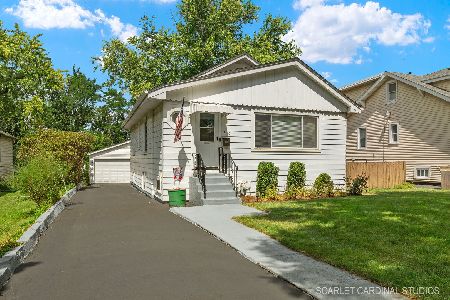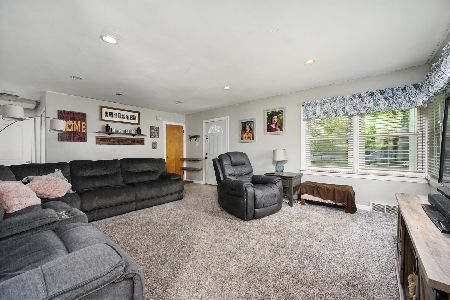320 Kenilworth Avenue, Villa Park, Illinois 60181
$302,000
|
Sold
|
|
| Status: | Closed |
| Sqft: | 1,366 |
| Cost/Sqft: | $220 |
| Beds: | 3 |
| Baths: | 2 |
| Year Built: | 1924 |
| Property Taxes: | $6,027 |
| Days On Market: | 1756 |
| Lot Size: | 0,23 |
Description
You've found it! Wonderful bungalow offers plenty of charm with the upgrades you've been looking for. Renovated kitchen features white cabinets with granite counters, recessed and pendant lighting, hardwood floor, and breakfast bar that opens to the dining room.Lovely enclosed porch is the perfect place to relax, and leads to living room with recessed lights and hardwood floor. Finished basement includes family room with neutral decor, separate laundry room, and large bonus room that could be used as storage or even a play room for the kids. Master bedroom features full bath and ceiling fan, third bedroom has two large closets and overlooks the back yard. Large fenced yard includes gate leading to Great Western Trail. Located on a quiet dead end street close to acclaimed Ardmore Elementary School and walking distance to Metra. You're home! Refrigerator and dryer sold As-Is.
Property Specifics
| Single Family | |
| — | |
| Bungalow | |
| 1924 | |
| Full | |
| — | |
| No | |
| 0.23 |
| Du Page | |
| — | |
| 0 / Not Applicable | |
| None | |
| Lake Michigan | |
| Public Sewer | |
| 11037732 | |
| 0609205009 |
Nearby Schools
| NAME: | DISTRICT: | DISTANCE: | |
|---|---|---|---|
|
Grade School
Ardmore Elementary School |
45 | — | |
|
Middle School
Jackson Middle School |
45 | Not in DB | |
|
High School
Willowbrook High School |
88 | Not in DB | |
Property History
| DATE: | EVENT: | PRICE: | SOURCE: |
|---|---|---|---|
| 22 Jun, 2010 | Sold | $223,000 | MRED MLS |
| 29 Apr, 2010 | Under contract | $225,000 | MRED MLS |
| 23 Apr, 2010 | Listed for sale | $225,000 | MRED MLS |
| 17 May, 2021 | Sold | $302,000 | MRED MLS |
| 3 Apr, 2021 | Under contract | $299,900 | MRED MLS |
| 31 Mar, 2021 | Listed for sale | $299,900 | MRED MLS |
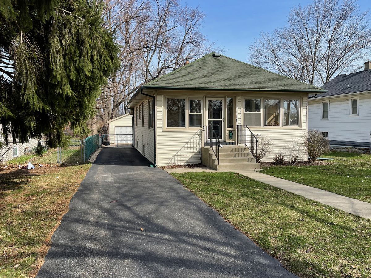
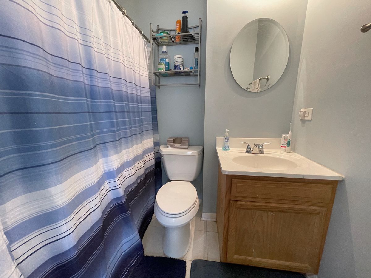
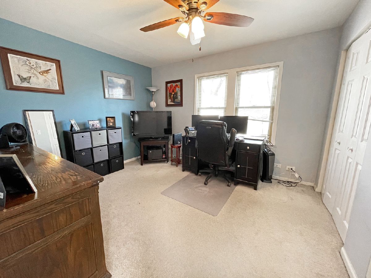
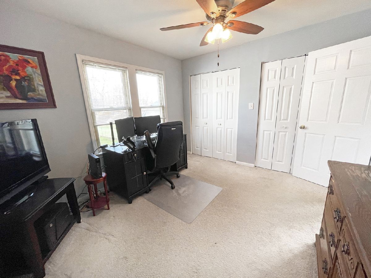
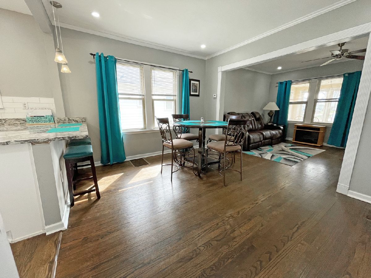
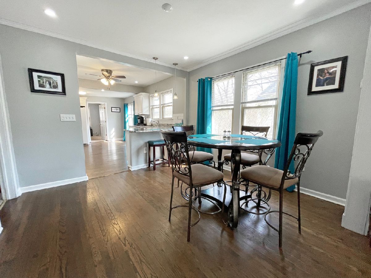
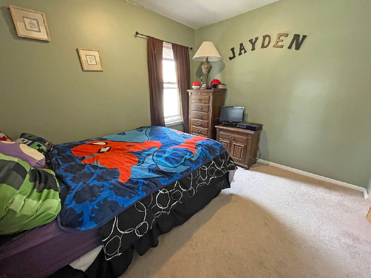
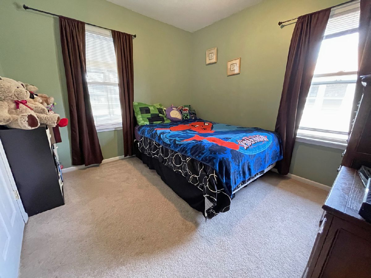
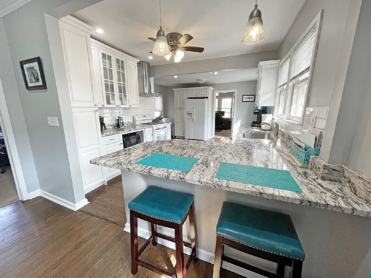
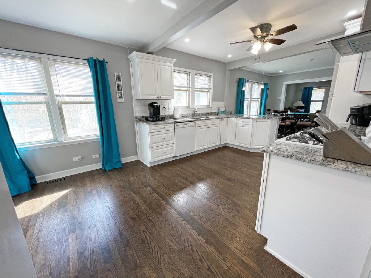
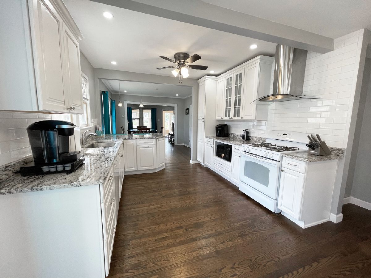
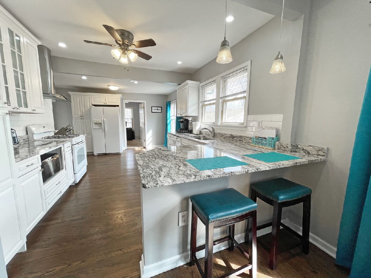
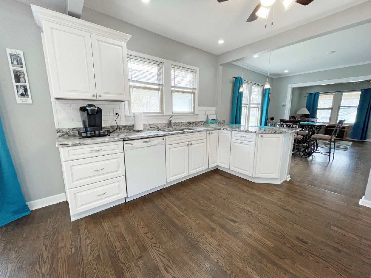
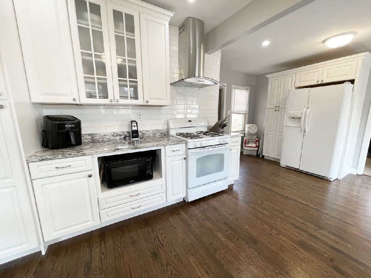
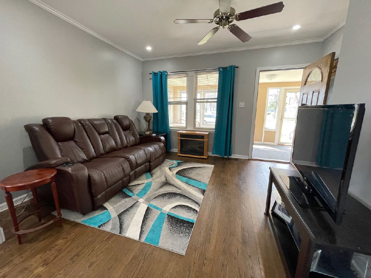
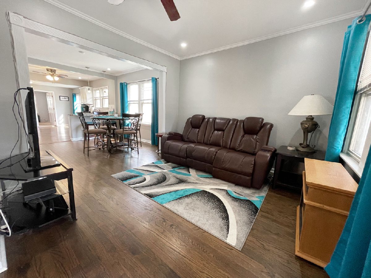
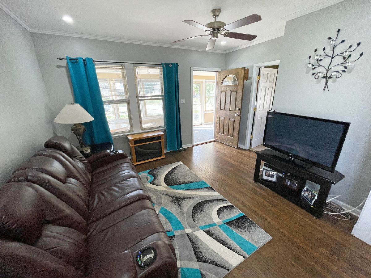
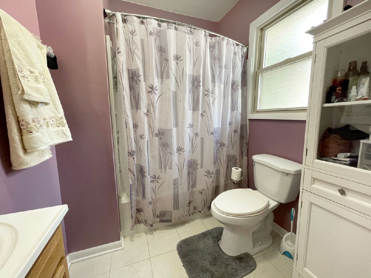
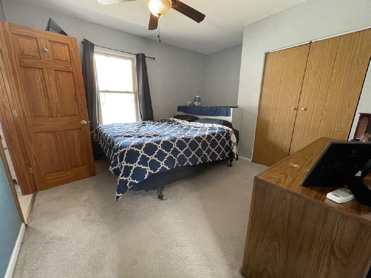
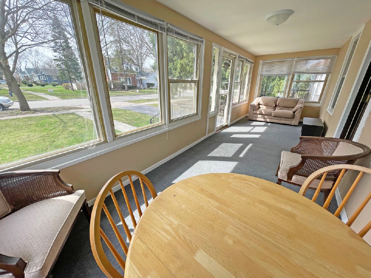
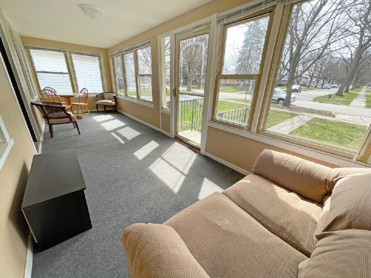
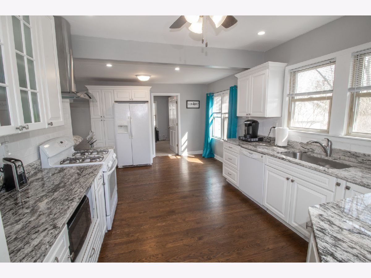
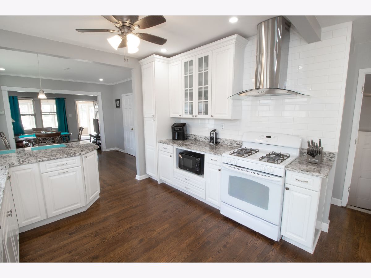
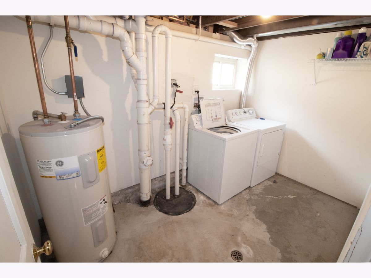
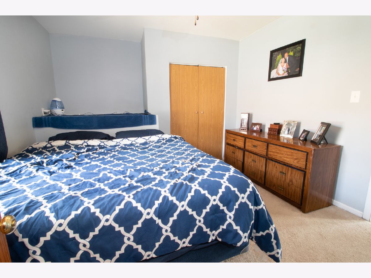
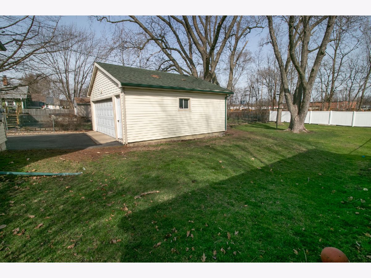
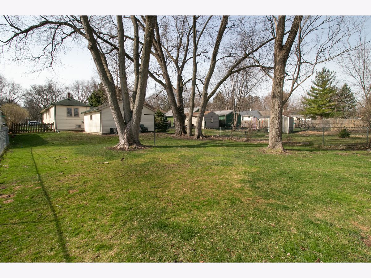
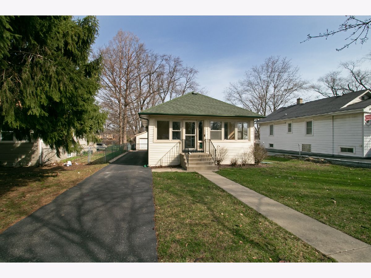
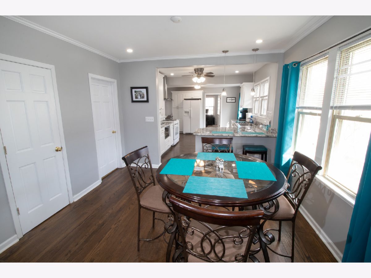
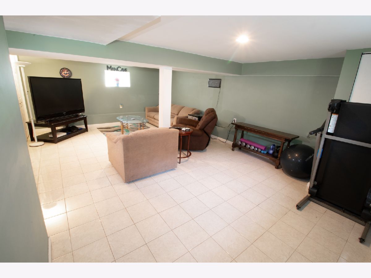
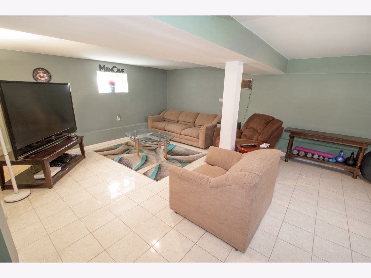
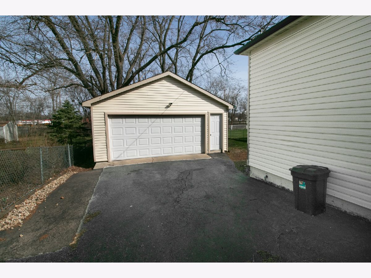
Room Specifics
Total Bedrooms: 3
Bedrooms Above Ground: 3
Bedrooms Below Ground: 0
Dimensions: —
Floor Type: Carpet
Dimensions: —
Floor Type: Carpet
Full Bathrooms: 2
Bathroom Amenities: —
Bathroom in Basement: 0
Rooms: Utility Room-Lower Level,Storage,Screened Porch
Basement Description: Partially Finished
Other Specifics
| 2 | |
| — | |
| Asphalt | |
| — | |
| Fenced Yard | |
| 50 X 200 | |
| — | |
| Full | |
| Hardwood Floors, First Floor Bedroom, First Floor Full Bath | |
| Range, Dishwasher, Refrigerator, Washer, Dryer, Range Hood | |
| Not in DB | |
| — | |
| — | |
| — | |
| — |
Tax History
| Year | Property Taxes |
|---|---|
| 2010 | $3,253 |
| 2021 | $6,027 |
Contact Agent
Nearby Similar Homes
Nearby Sold Comparables
Contact Agent
Listing Provided By
J.W. Reedy Realty

