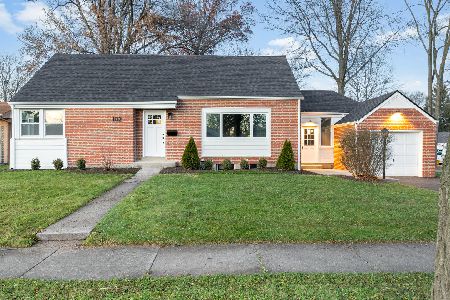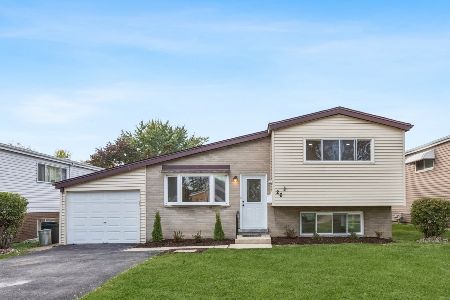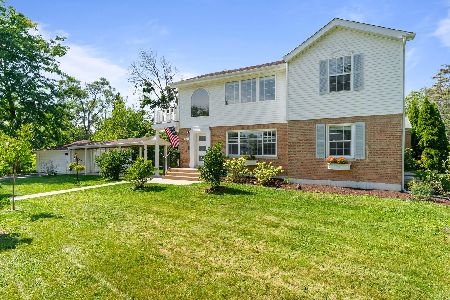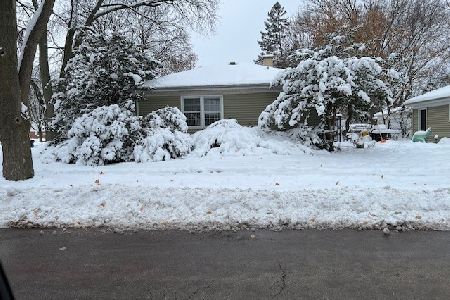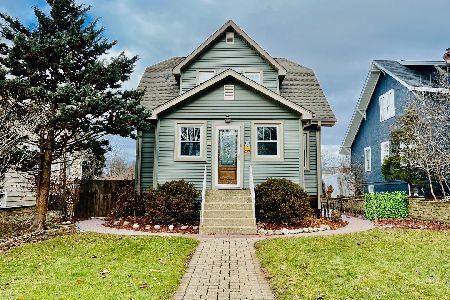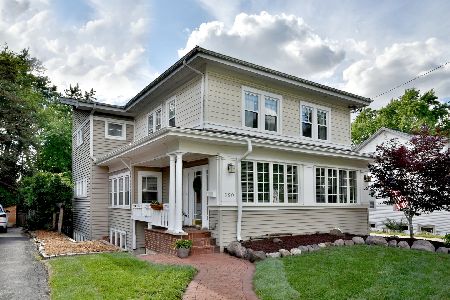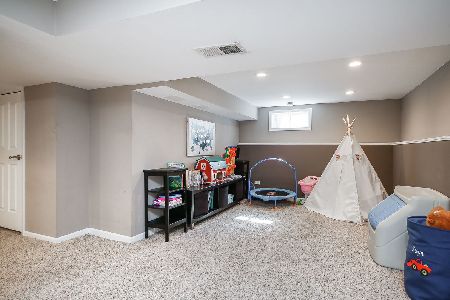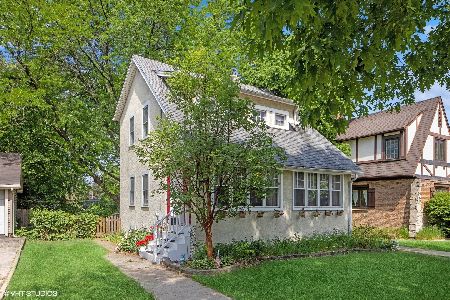320 Main Street, Lombard, Illinois 60148
$450,000
|
Sold
|
|
| Status: | Closed |
| Sqft: | 2,496 |
| Cost/Sqft: | $186 |
| Beds: | 4 |
| Baths: | 4 |
| Year Built: | 1924 |
| Property Taxes: | $8,969 |
| Days On Market: | 2893 |
| Lot Size: | 0,17 |
Description
Vintage charm and contemporary living, 0.50 mile to downtown Lombard, Train, Shopping, Dining, I-355 The owners (architects) have painstakingly maintained and improved the home. The 1st floor has an Expansive Sunken Family Room, West Facing Window Wall, Gas/Wood Burning Fireplace, Maple Hardwood Floors with Cherry Wood accents in the Kitchen, SS & Black Appliances, Maple Cabinets, Stone Backsplash, Hard Surface Counter tops, Powder Room w/custom vanity. Dining Room, Bay Windows, Living Room, Office with Work Station, Entry Foyer, Architectural Crown Molding and French Doors. The 2nd floor has Three Bedrooms & Upgraded Bathroom. Master Suite has Gas Fireplace, Vaulted Ceilings, Upgraded Whirlpool Bath, Separate Shower, Vaulted Ceiling. The Balcony overlooks the Deck, Patio & Terrace. The Walk Out Basement with Private Entrance, New Carpeting, New Full Bathroom, Natural Light and built in work or play stations. Backyard has Entertaining area, Wood Deck, Paved Patio and Fenced Yard
Property Specifics
| Single Family | |
| — | |
| — | |
| 1924 | |
| Full | |
| — | |
| No | |
| 0.17 |
| Du Page | |
| — | |
| 0 / Not Applicable | |
| None | |
| Public | |
| Public Sewer | |
| 09857490 | |
| 0606417025 |
Nearby Schools
| NAME: | DISTRICT: | DISTANCE: | |
|---|---|---|---|
|
Grade School
Pleasant Lane Elementary School |
44 | — | |
|
Middle School
Glenn Westlake Middle School |
44 | Not in DB | |
|
High School
Glenbard East High School |
87 | Not in DB | |
Property History
| DATE: | EVENT: | PRICE: | SOURCE: |
|---|---|---|---|
| 26 Apr, 2018 | Sold | $450,000 | MRED MLS |
| 18 Feb, 2018 | Under contract | $465,000 | MRED MLS |
| 14 Feb, 2018 | Listed for sale | $465,000 | MRED MLS |
| 8 Apr, 2022 | Sold | $540,000 | MRED MLS |
| 28 Feb, 2022 | Under contract | $500,000 | MRED MLS |
| 23 Feb, 2022 | Listed for sale | $500,000 | MRED MLS |
Room Specifics
Total Bedrooms: 4
Bedrooms Above Ground: 4
Bedrooms Below Ground: 0
Dimensions: —
Floor Type: Carpet
Dimensions: —
Floor Type: Carpet
Dimensions: —
Floor Type: Carpet
Full Bathrooms: 4
Bathroom Amenities: Separate Shower
Bathroom in Basement: 1
Rooms: Office,Foyer
Basement Description: Finished
Other Specifics
| 1 | |
| Block,Concrete Perimeter | |
| Asphalt | |
| Balcony, Deck, Patio, Brick Paver Patio, Storms/Screens | |
| Landscaped | |
| 50X150 | |
| — | |
| Full | |
| Vaulted/Cathedral Ceilings, Hardwood Floors | |
| — | |
| Not in DB | |
| Sidewalks, Street Lights, Street Paved | |
| — | |
| — | |
| Wood Burning, Gas Starter |
Tax History
| Year | Property Taxes |
|---|---|
| 2018 | $8,969 |
| 2022 | $10,794 |
Contact Agent
Nearby Similar Homes
Contact Agent
Listing Provided By
john greene, Realtor

