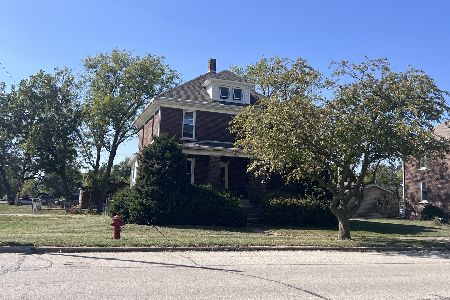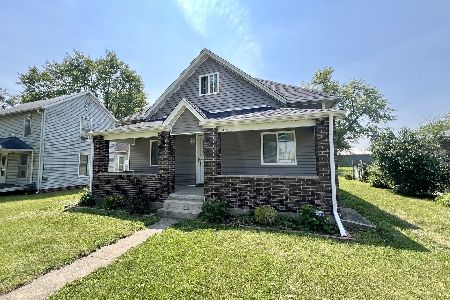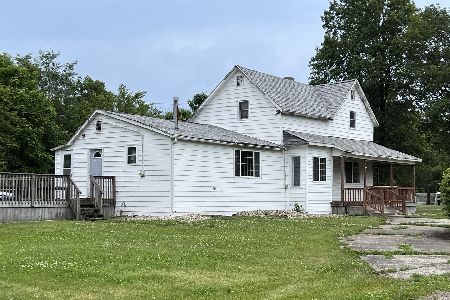320 Main Street, Rankin, Illinois 60960
$7,500
|
Sold
|
|
| Status: | Closed |
| Sqft: | 1,266 |
| Cost/Sqft: | $8 |
| Beds: | 3 |
| Baths: | 1 |
| Year Built: | — |
| Property Taxes: | $1,042 |
| Days On Market: | 1659 |
| Lot Size: | 0,33 |
Description
Bring your toolbox and a vision... this home is ready to be brought to life! The demo work has been started and it's ready for you to complete! You'll see the potential with the flowing floor plan, which includes a spacious living room, separate dining area, and kitchen. Three bedrooms, including one with an 8x7 walk-in closet, share a full bathroom. Large yard with one car detached garage. Property will be sold as is. Get started on your fixer upper dreams today!
Property Specifics
| Single Family | |
| — | |
| Tudor | |
| — | |
| None | |
| — | |
| No | |
| 0.33 |
| Vermilion | |
| — | |
| — / Not Applicable | |
| None | |
| Public | |
| Public Sewer | |
| 11070035 | |
| 01114000250000 |
Nearby Schools
| NAME: | DISTRICT: | DISTANCE: | |
|---|---|---|---|
|
High School
Hoopeston High School |
11 | Not in DB | |
Property History
| DATE: | EVENT: | PRICE: | SOURCE: |
|---|---|---|---|
| 4 Jun, 2021 | Sold | $7,500 | MRED MLS |
| 12 May, 2021 | Under contract | $10,500 | MRED MLS |
| 11 May, 2021 | Listed for sale | $10,500 | MRED MLS |
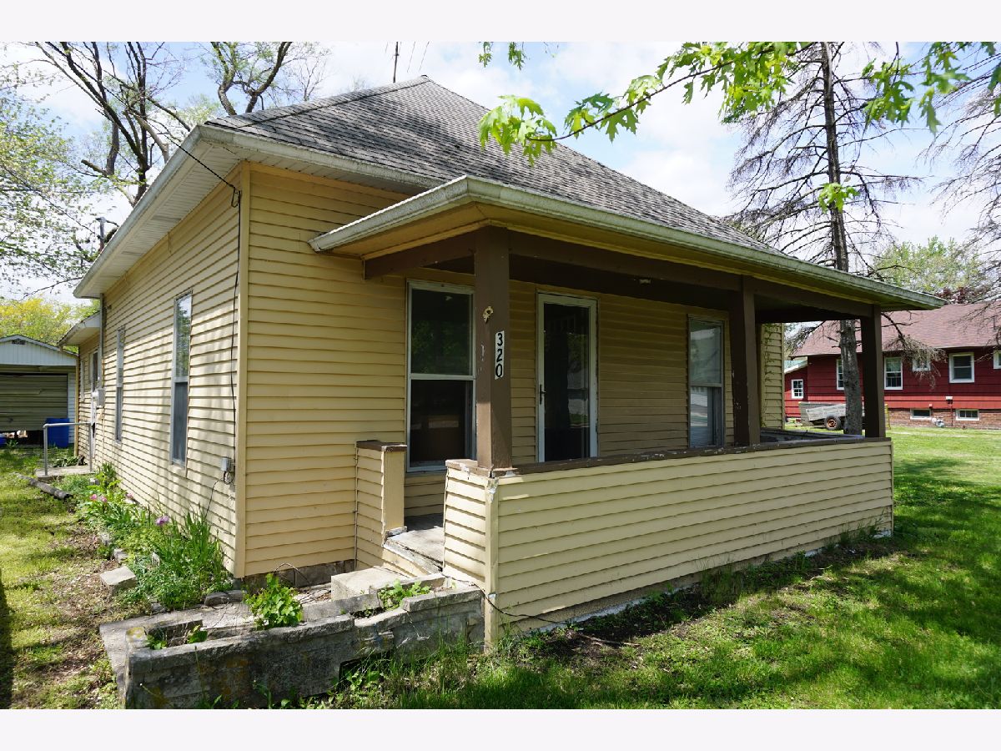
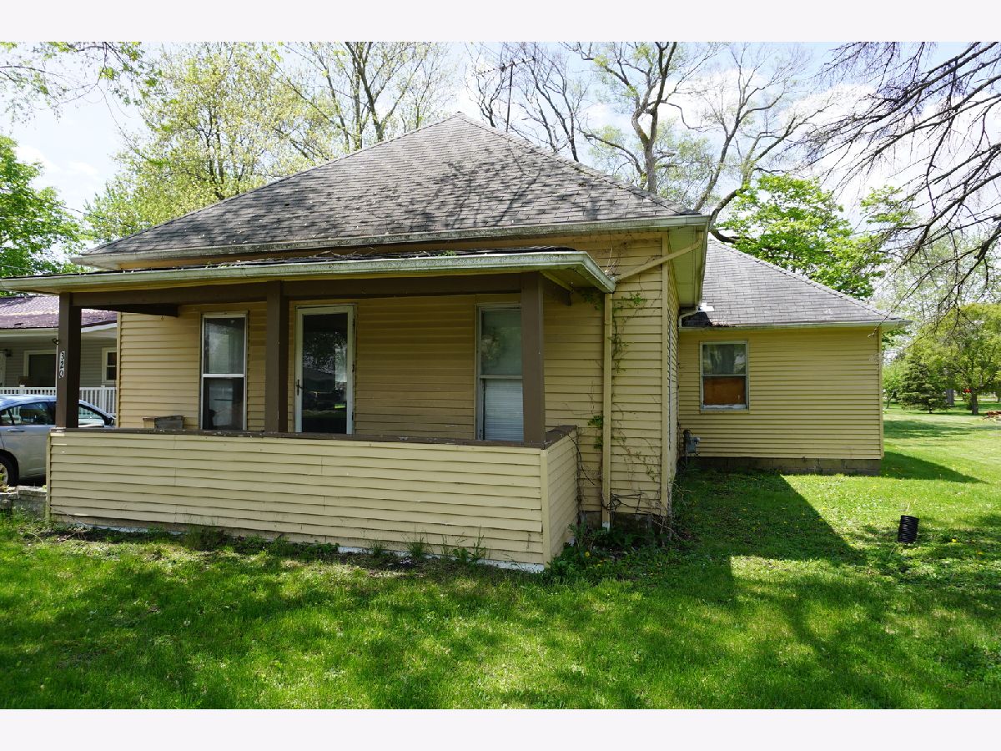
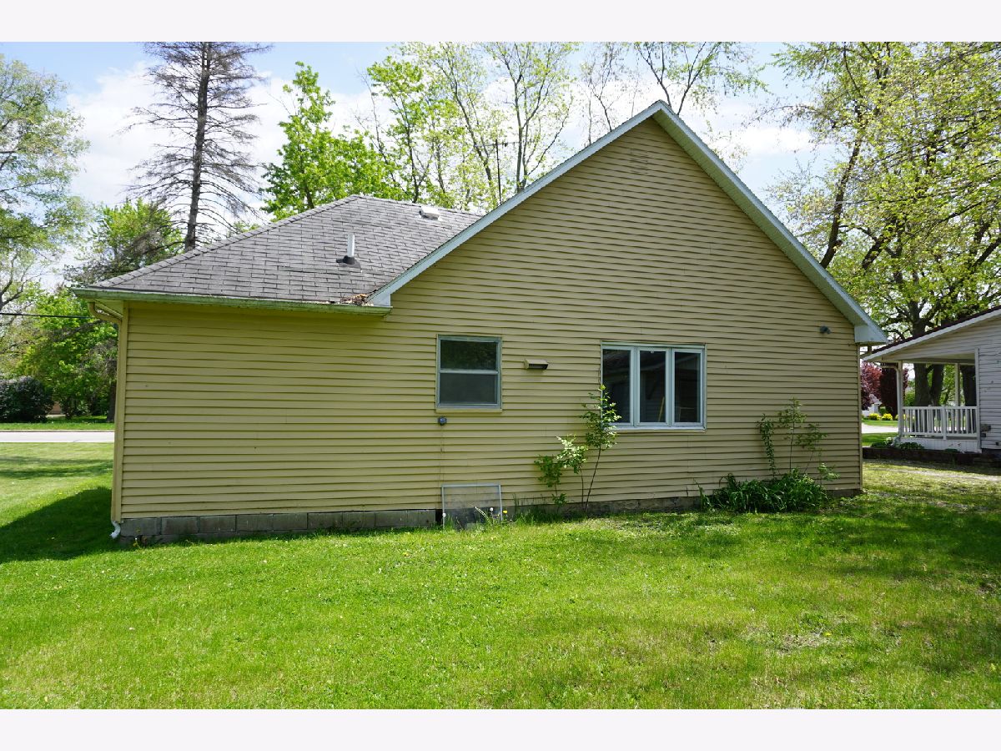
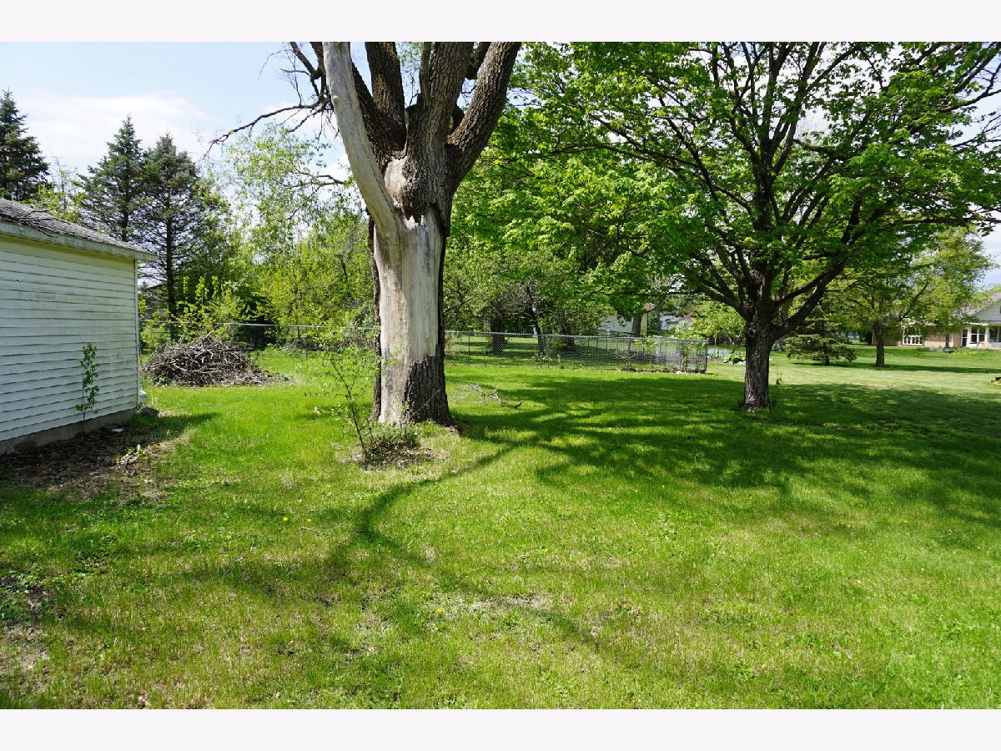
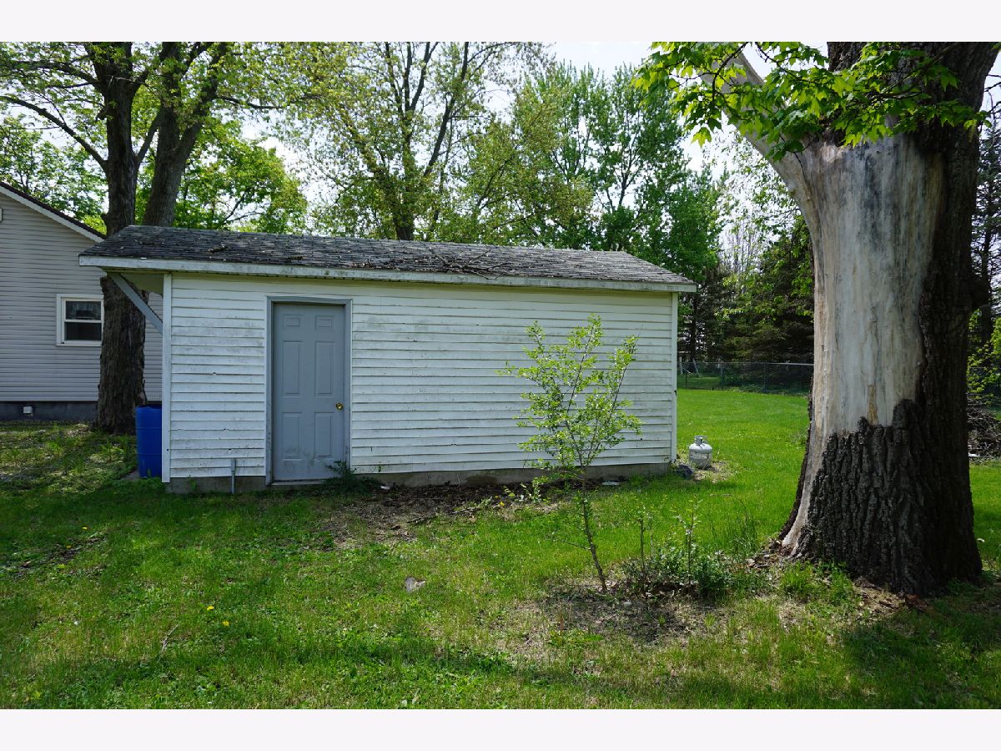
Room Specifics
Total Bedrooms: 3
Bedrooms Above Ground: 3
Bedrooms Below Ground: 0
Dimensions: —
Floor Type: —
Dimensions: —
Floor Type: —
Full Bathrooms: 1
Bathroom Amenities: —
Bathroom in Basement: 0
Rooms: No additional rooms
Basement Description: Crawl
Other Specifics
| 1 | |
| — | |
| — | |
| — | |
| — | |
| 58X164.5 | |
| — | |
| None | |
| First Floor Bedroom, First Floor Full Bath | |
| — | |
| Not in DB | |
| Street Paved | |
| — | |
| — | |
| — |
Tax History
| Year | Property Taxes |
|---|---|
| 2021 | $1,042 |
Contact Agent
Nearby Similar Homes
Nearby Sold Comparables
Contact Agent
Listing Provided By
RYAN DALLAS REAL ESTATE

