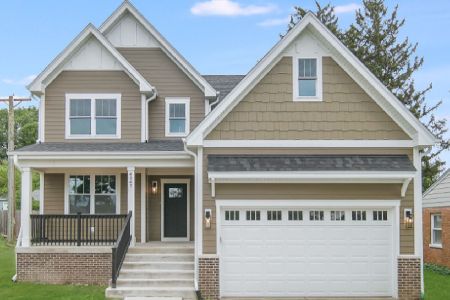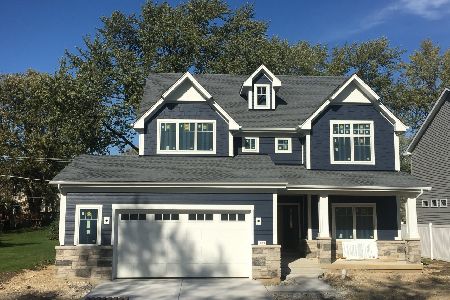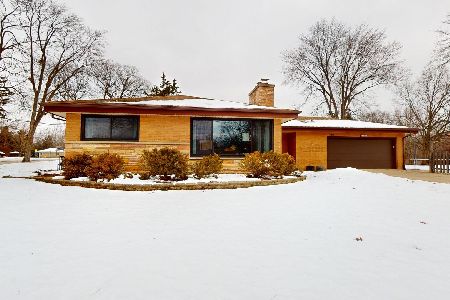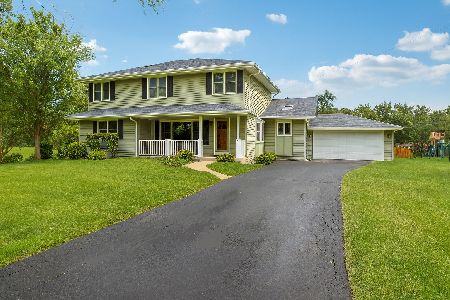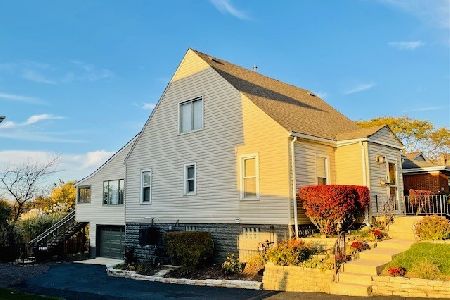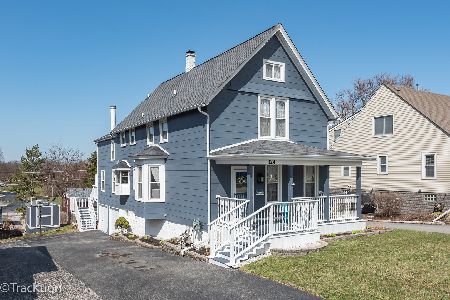320 Maple Avenue, Downers Grove, Illinois 60515
$296,000
|
Sold
|
|
| Status: | Closed |
| Sqft: | 1,872 |
| Cost/Sqft: | $165 |
| Beds: | 4 |
| Baths: | 3 |
| Year Built: | 1923 |
| Property Taxes: | $4,200 |
| Days On Market: | 3061 |
| Lot Size: | 0,16 |
Description
Commuters Delight! Walk to train (1 block) and schools. Large addition makes this home extremely spacious! This updated home offers large rooms with huge addition on back which provides massive 1st floor family room with 14 foot beamed ceiling, back porch, and side load garage with turnaround! Note large room sizes! 1st floor master offers walk-in closet and additional den/office on 1st floor as well! Large kitchen has been recently remodeled and offers ceramic back splash, pull-out shelves 1 yr old easy-close cabinets and large pantry. All new doors on 1st floor. Stunning fully updated 1st floor bath with porcelain tile on walls and shower and cherry vanity. Ceiling fans in all bedrooms except unique loft bedroom with skylite. 1 year old furnace for addition and brand new sump pump and dry basement with reinforcement and new drain tile, which includes warranty.New siding with extra insulation and tear off roof too! You must see all the room this home has to offer!
Property Specifics
| Single Family | |
| — | |
| Cape Cod | |
| 1923 | |
| Full | |
| — | |
| No | |
| 0.16 |
| Du Page | |
| — | |
| 0 / Not Applicable | |
| None | |
| Lake Michigan | |
| Sewer-Storm | |
| 09735166 | |
| 0909107021 |
Nearby Schools
| NAME: | DISTRICT: | DISTANCE: | |
|---|---|---|---|
|
Grade School
Lester Elementary School |
58 | — | |
|
High School
North High School |
99 | Not in DB | |
Property History
| DATE: | EVENT: | PRICE: | SOURCE: |
|---|---|---|---|
| 5 Apr, 2018 | Sold | $296,000 | MRED MLS |
| 10 Mar, 2018 | Under contract | $309,500 | MRED MLS |
| — | Last price change | $319,500 | MRED MLS |
| 29 Aug, 2017 | Listed for sale | $345,900 | MRED MLS |
| 25 Jan, 2022 | Sold | $465,000 | MRED MLS |
| 13 Dec, 2021 | Under contract | $465,000 | MRED MLS |
| 2 Dec, 2021 | Listed for sale | $465,000 | MRED MLS |
Room Specifics
Total Bedrooms: 4
Bedrooms Above Ground: 4
Bedrooms Below Ground: 0
Dimensions: —
Floor Type: Carpet
Dimensions: —
Floor Type: Carpet
Dimensions: —
Floor Type: Carpet
Full Bathrooms: 3
Bathroom Amenities: —
Bathroom in Basement: 0
Rooms: Loft,Enclosed Porch,Office
Basement Description: Unfinished,Exterior Access
Other Specifics
| 2.5 | |
| — | |
| — | |
| Porch | |
| — | |
| 50X142 | |
| — | |
| None | |
| Vaulted/Cathedral Ceilings, Skylight(s), Hardwood Floors, Wood Laminate Floors, First Floor Bedroom, First Floor Full Bath | |
| Range, Microwave, Dishwasher, Refrigerator, Washer, Dryer | |
| Not in DB | |
| Sidewalks, Street Lights, Street Paved | |
| — | |
| — | |
| — |
Tax History
| Year | Property Taxes |
|---|---|
| 2018 | $4,200 |
| 2022 | $4,738 |
Contact Agent
Nearby Similar Homes
Nearby Sold Comparables
Contact Agent
Listing Provided By
RE/MAX Action

