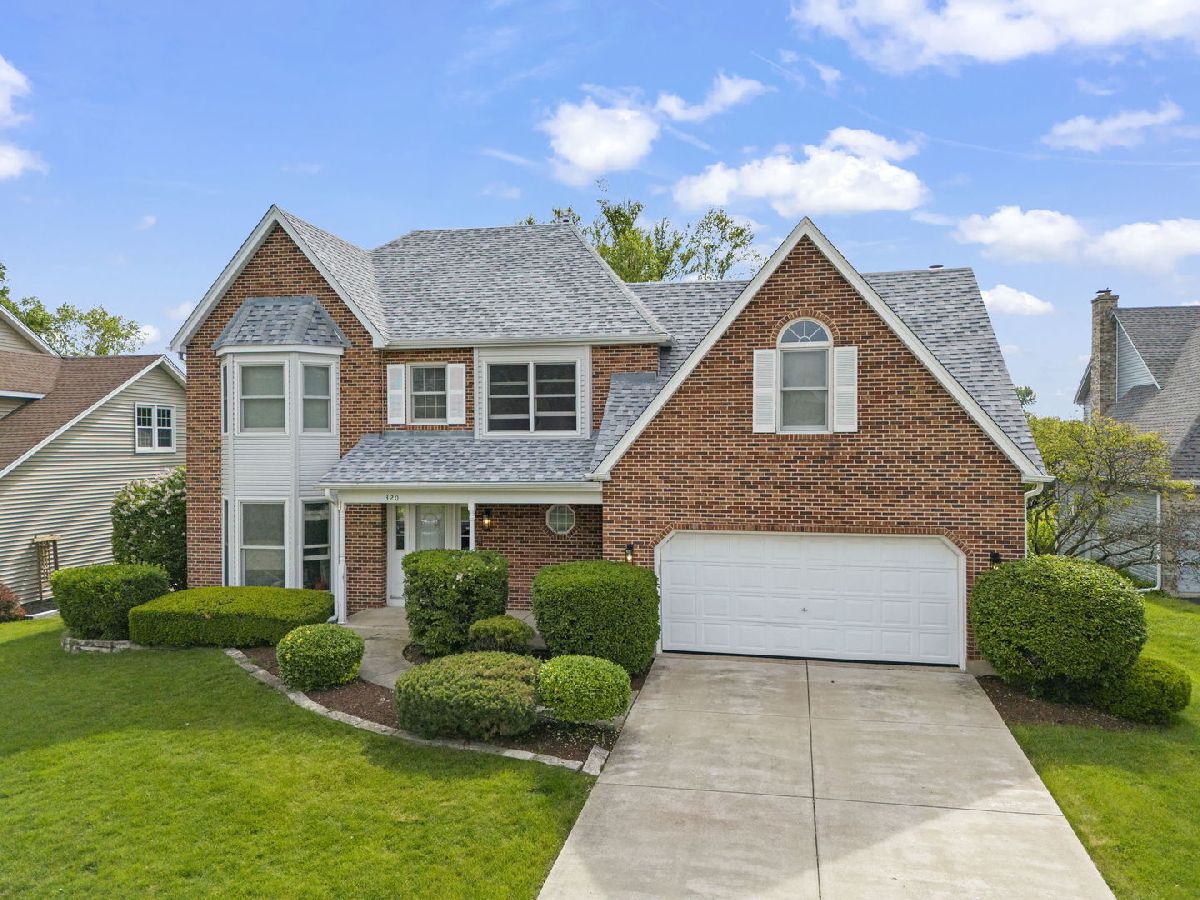320 Millington Lane, Aurora, Illinois 60504
$666,000
|
Sold
|
|
| Status: | Closed |
| Sqft: | 2,810 |
| Cost/Sqft: | $231 |
| Beds: | 4 |
| Baths: | 4 |
| Year Built: | 1991 |
| Property Taxes: | $12,047 |
| Days On Market: | 224 |
| Lot Size: | 0,24 |
Description
Welcome home! Perfectly nestled in one of the best locations in Oakhurst, this beautifully cared-for home backs to the park and offers direct access to the Waubonsie Trail for morning jogs, evening strolls, or weekend bike rides. A short walk takes you to the award-winning Steck Elementary School; Eola Community Center; Aurora Public Library; and the Oaks Recreation Club, where you can enjoy tennis, sand volleyball, a pool, and a variety of seasonal activities - making this the perfect place for active living year-round! Step inside and enjoy a bright, open floorplan with 9' ceilings throughout the main living areas, creating a spacious and welcoming atmosphere. To the left of the entry, a sunlit living room flows into a formal dining space-perfect for entertaining. These spaces lead to a beautifully updated kitchen featuring custom white cabinetry, granite countertops, and a full complement of stainless steel appliances - including a brand new stove, oven, microwave (all 2024), and newer dishwasher (2020) - ideal for home chefs of any level. The kitchen opens seamlessly into a family room with soaring vaulted ceilings and a cozy fireplace, offering the perfect spot to gather with family and friends. Just off the family room, a stunning sunroom provides a year-round retreat filled with natural light and peaceful backyard views. Upstairs, you'll find four generously sized bedrooms, including a spacious primary suite with a walk-in closet and private bath. The fourth bedroom is especially oversized, offering wonderful flexibility as a shared room, playroom, or creative space. Looking for even more room to spread out? A finished lookout basement boasts 1,300 extra square feet of space with a dedicated office, media room, additional full bathroom, and a large rec space ideal for movie nights or game days. Situated on an extra spacious lot with an expansive backyard offering rare, unobstructed views into the park and a large patio with a sit-out deck for plenty of space to soak in the sun! Upgrades include new roof and siding (2023), new hardwood floors (2024), new paint (2024), new HVAC system (2022), and newer water heater. All of this in the highly sought-after Oakhurst community with Naperville District 204 schools, quick access to the highway, and minutes from shopping, dining, and more. Don't miss your chance to enjoy the best of this vibrant neighborhood - this is one you can't miss!
Property Specifics
| Single Family | |
| — | |
| — | |
| 1991 | |
| — | |
| — | |
| No | |
| 0.24 |
| — | |
| Oakhurst | |
| 345 / Annual | |
| — | |
| — | |
| — | |
| 12360034 | |
| 0730206010 |
Nearby Schools
| NAME: | DISTRICT: | DISTANCE: | |
|---|---|---|---|
|
Grade School
Steck Elementary School |
204 | — | |
|
Middle School
Fischer Middle School |
204 | Not in DB | |
|
High School
Waubonsie Valley High School |
204 | Not in DB | |
Property History
| DATE: | EVENT: | PRICE: | SOURCE: |
|---|---|---|---|
| 29 May, 2014 | Sold | $425,000 | MRED MLS |
| 16 Mar, 2014 | Under contract | $434,900 | MRED MLS |
| — | Last price change | $439,900 | MRED MLS |
| 6 Feb, 2014 | Listed for sale | $439,900 | MRED MLS |
| 25 Jul, 2025 | Sold | $666,000 | MRED MLS |
| 10 Jun, 2025 | Under contract | $650,000 | MRED MLS |
| 10 Jun, 2025 | Listed for sale | $650,000 | MRED MLS |

















































Room Specifics
Total Bedrooms: 4
Bedrooms Above Ground: 4
Bedrooms Below Ground: 0
Dimensions: —
Floor Type: —
Dimensions: —
Floor Type: —
Dimensions: —
Floor Type: —
Full Bathrooms: 4
Bathroom Amenities: Separate Shower,Double Sink,Soaking Tub
Bathroom in Basement: 1
Rooms: —
Basement Description: —
Other Specifics
| 2 | |
| — | |
| — | |
| — | |
| — | |
| 10285 | |
| — | |
| — | |
| — | |
| — | |
| Not in DB | |
| — | |
| — | |
| — | |
| — |
Tax History
| Year | Property Taxes |
|---|---|
| 2014 | $10,572 |
| 2025 | $12,047 |
Contact Agent
Contact Agent
Listing Provided By
@properties Christie's International Real Estate


