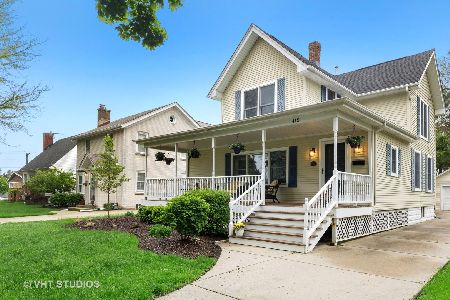320 North Street, Itasca, Illinois 60143
$550,000
|
Sold
|
|
| Status: | Closed |
| Sqft: | 2,575 |
| Cost/Sqft: | $214 |
| Beds: | 4 |
| Baths: | 4 |
| Year Built: | 2002 |
| Property Taxes: | $11,689 |
| Days On Market: | 689 |
| Lot Size: | 0,00 |
Description
Nestled within the serene charm of Itasca's beautiful North side, this custom home offers an unparalleled blend of elegance, functionality, and convenience. As you step inside, you're greeted by the warm allure of Cherry wood floors that seamlessly flow throughout the entirety of the main level, lending an air of sophistication to every corner. These floors, while still holding their natural beauty, have weathered the passage of time and could benefit from a bit of tender loving care to restore them to their former glory. The heart of this home lies in its meticulously crafted kitchen, boasting bespoke Cherry cabinets that exude timeless beauty and ample storage space. Gleaming quartz countertops provide a luxurious surface for meal preparation and entertaining, while high-end appliances make culinary endeavors a delight. With four bedrooms and three and a half baths, this home offers ample space for the whole family to relax and unwind. The master suite is a haven of tranquility, featuring a spa tub for relaxation. Downstairs, the full finished basement adds versatility to the living space, offering a retreat for recreation or relaxation. Complete with a full bath and a second kitchen, it's ideal for hosting guests or as a private getaway. Outside, the fenced-in yard provides a safe haven for both your furry friends and children to play freely, with lush turf ensuring a vibrant and low-maintenance landscape. And with the small-town charm of Itasca at your doorstep, you'll find everything you need within walking distance - from quaint family-owned coffee shops to bustling restaurants and verdant parks. For commuters, easy access to highways and the nearby Metra station make travel a breeze. Call today to make your appointment! Priced to sell.
Property Specifics
| Single Family | |
| — | |
| — | |
| 2002 | |
| — | |
| — | |
| No | |
| — |
| — | |
| — | |
| — / Not Applicable | |
| — | |
| — | |
| — | |
| 12005039 | |
| 0308109009 |
Nearby Schools
| NAME: | DISTRICT: | DISTANCE: | |
|---|---|---|---|
|
Grade School
Raymond Benson Primary School |
10 | — | |
|
Middle School
F E Peacock Middle School |
10 | Not in DB | |
|
High School
Lake Park High School |
108 | Not in DB | |
|
Alternate Elementary School
Elmer H Franzen Intermediate Sch |
— | Not in DB | |
Property History
| DATE: | EVENT: | PRICE: | SOURCE: |
|---|---|---|---|
| 22 Apr, 2024 | Sold | $550,000 | MRED MLS |
| 24 Mar, 2024 | Under contract | $550,000 | MRED MLS |
| 15 Mar, 2024 | Listed for sale | $579,000 | MRED MLS |
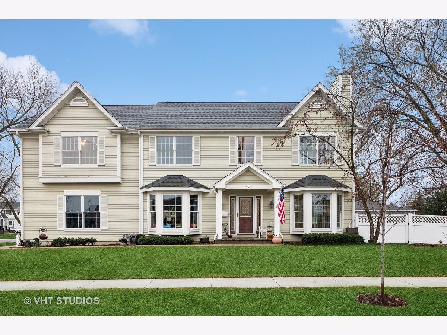

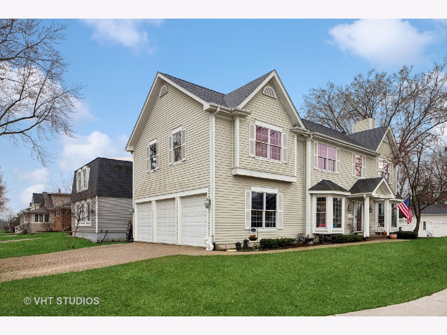
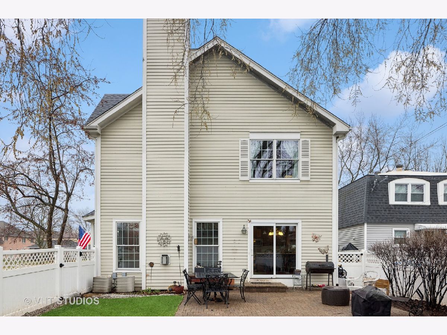
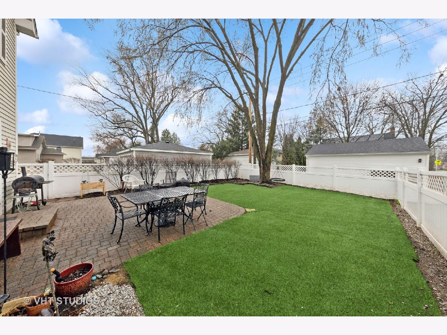
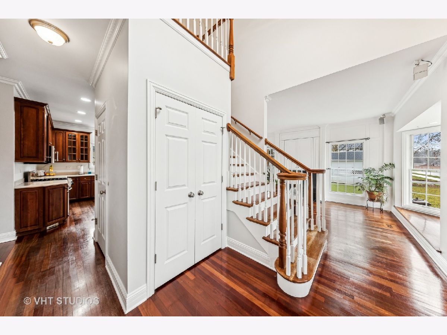
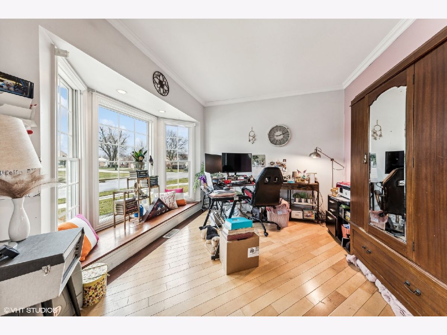
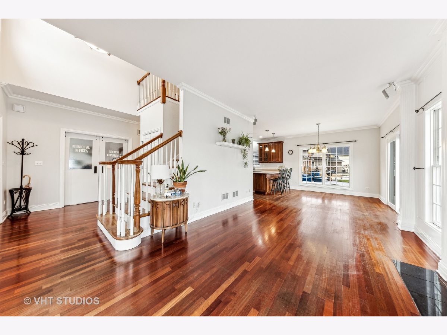
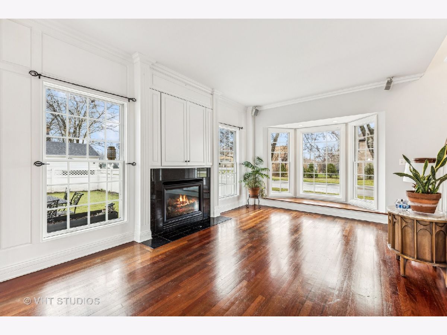
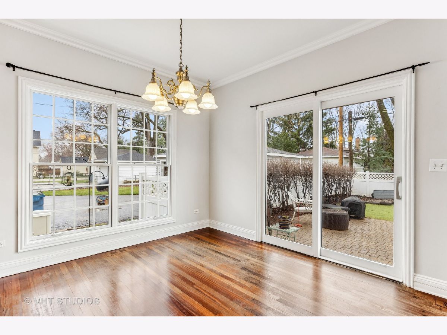
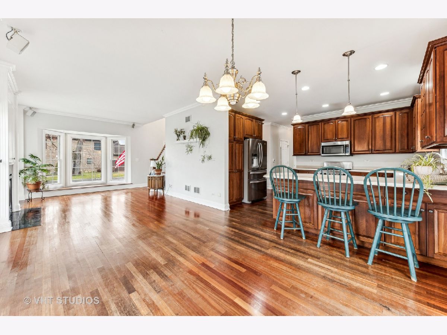
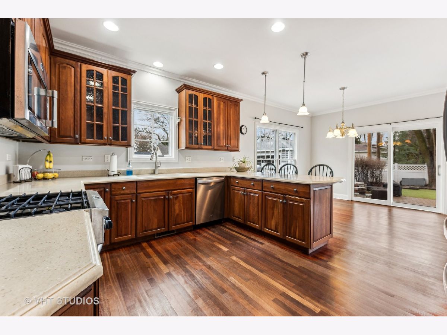
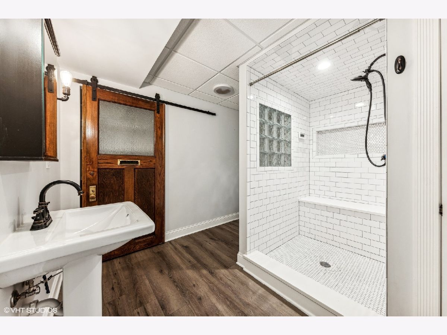
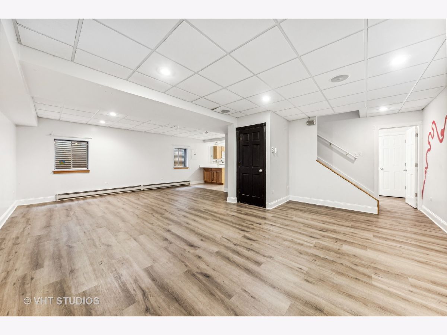
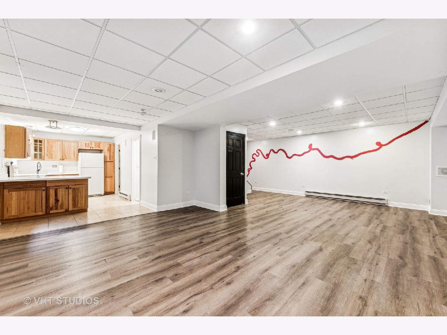
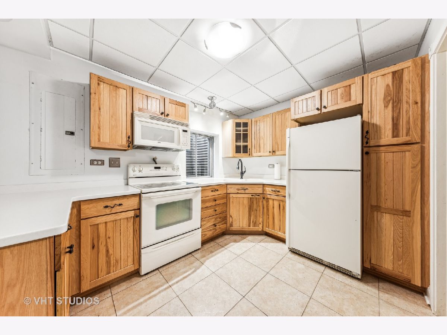
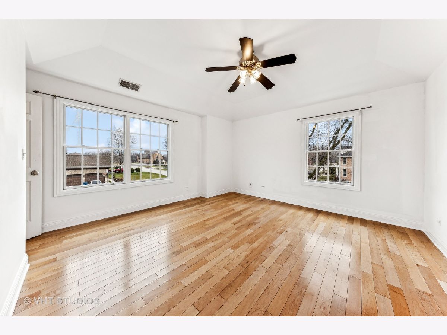
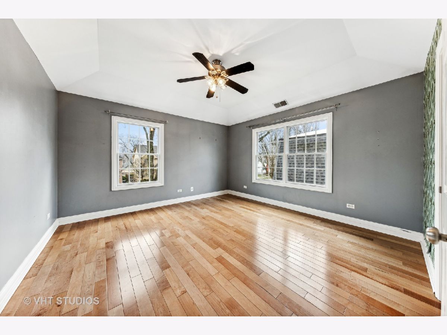
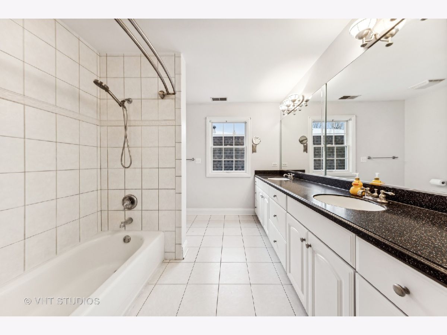
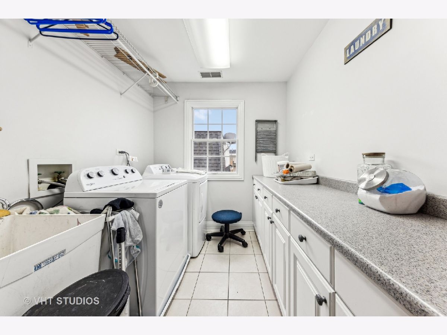
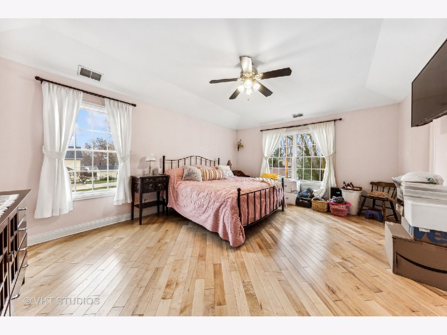
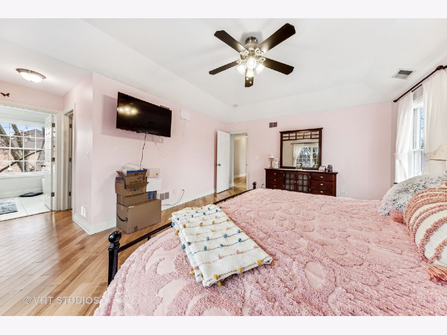
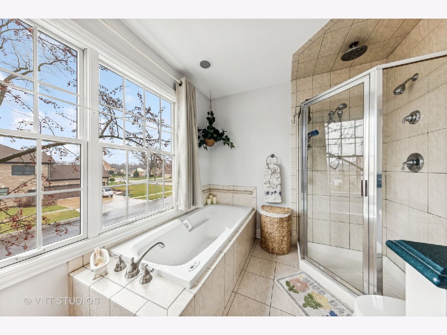
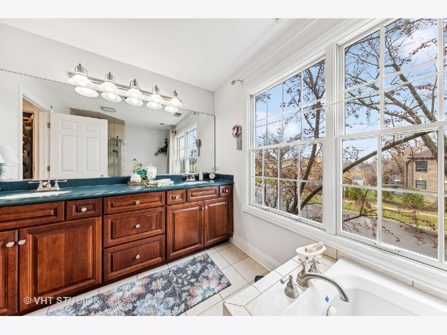
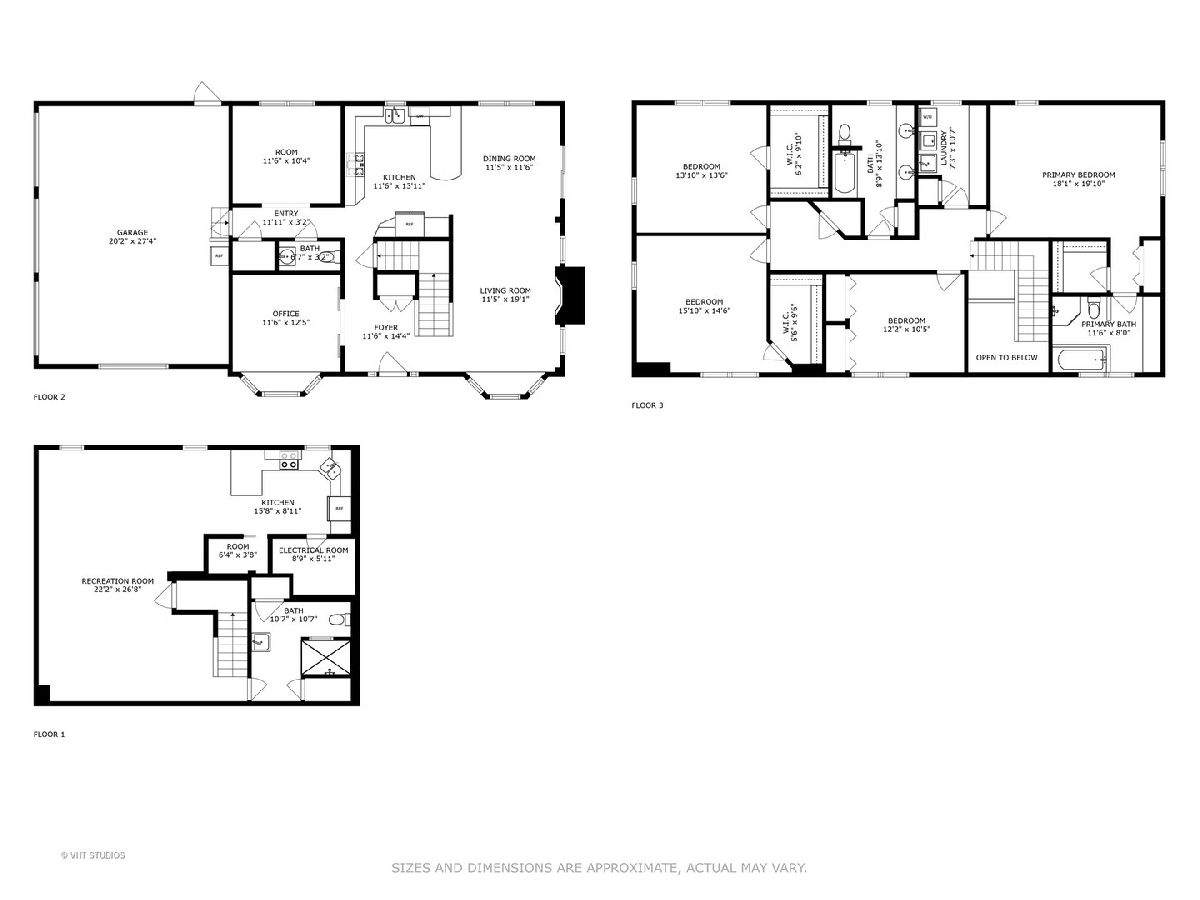
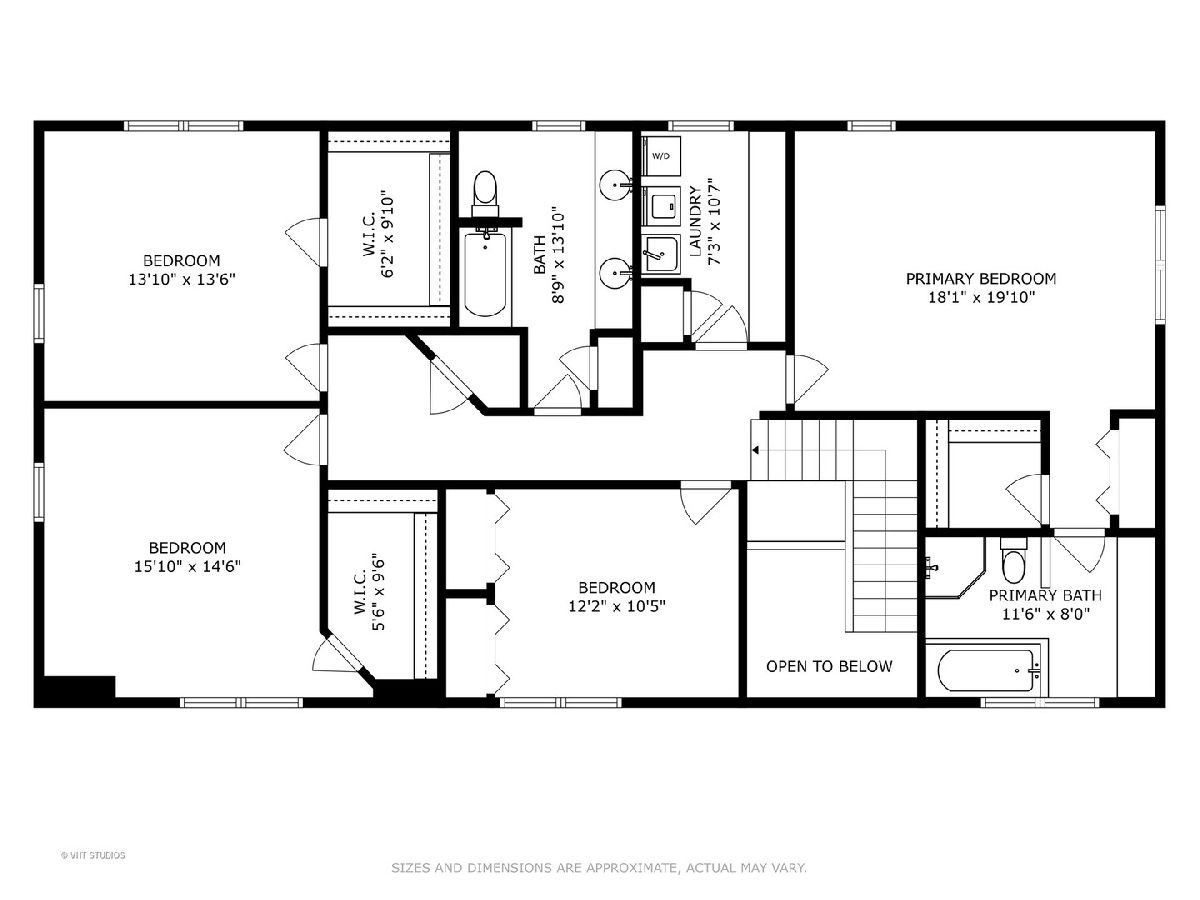
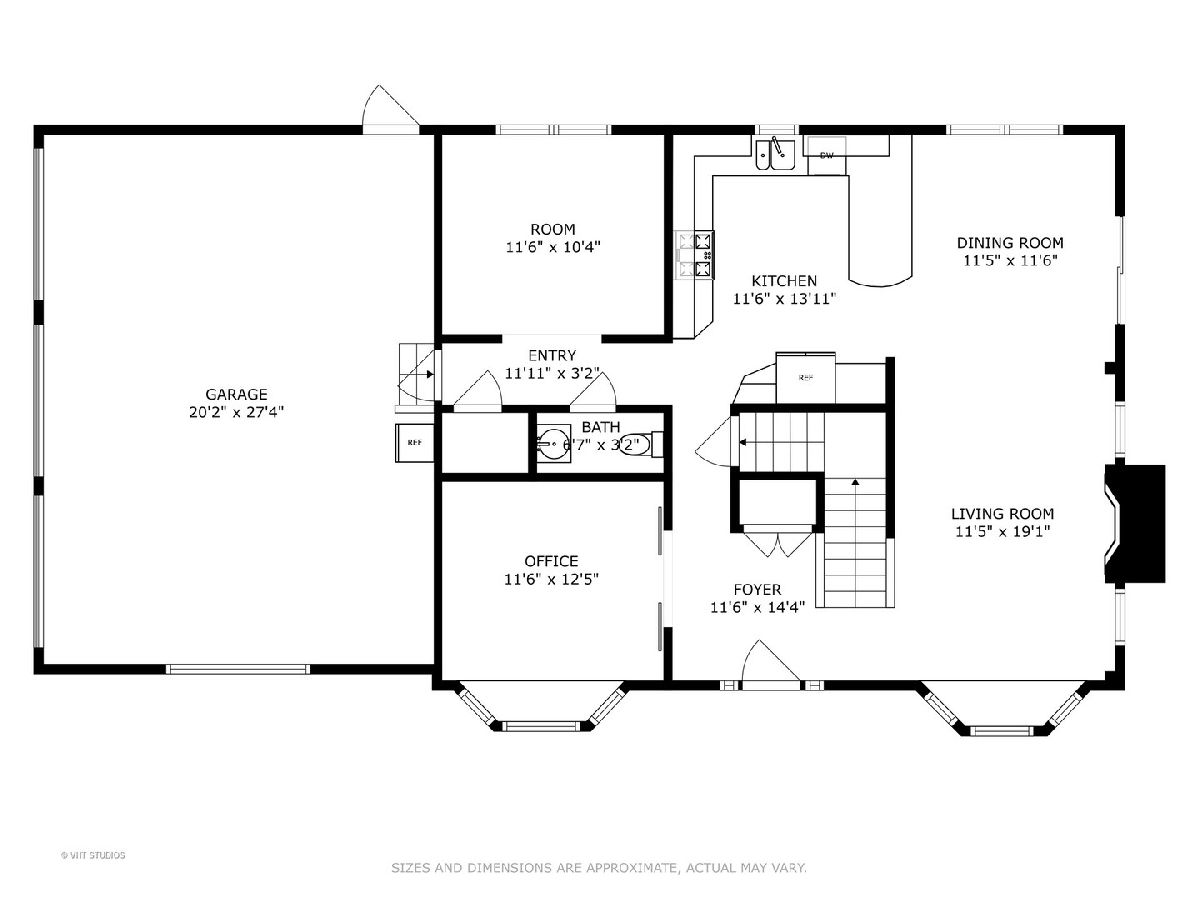
Room Specifics
Total Bedrooms: 4
Bedrooms Above Ground: 4
Bedrooms Below Ground: 0
Dimensions: —
Floor Type: —
Dimensions: —
Floor Type: —
Dimensions: —
Floor Type: —
Full Bathrooms: 4
Bathroom Amenities: —
Bathroom in Basement: 1
Rooms: —
Basement Description: Finished,Other,Rec/Family Area
Other Specifics
| 3 | |
| — | |
| Concrete | |
| — | |
| — | |
| 50X126 | |
| — | |
| — | |
| — | |
| — | |
| Not in DB | |
| — | |
| — | |
| — | |
| — |
Tax History
| Year | Property Taxes |
|---|---|
| 2024 | $11,689 |
Contact Agent
Contact Agent
Listing Provided By
Fulton Grace Realty



