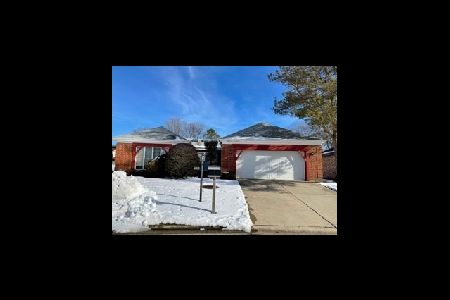320 Oak Knoll Terrace, Northbrook, Illinois 60062
$660,000
|
Sold
|
|
| Status: | Closed |
| Sqft: | 2,690 |
| Cost/Sqft: | $247 |
| Beds: | 4 |
| Baths: | 4 |
| Year Built: | 1983 |
| Property Taxes: | $12,506 |
| Days On Market: | 1699 |
| Lot Size: | 0,26 |
Description
A ranch opportunity ready for you! Welcome home to 320 Oak Knoll in Dist 27~a fantastic updated open plan has much to love. New kitchen in 2019 boasts gorgeous quartz counters, white shaker cabinets, nice stainless steel appliances, vent hood, subway tile backsplash, eat in counter and lots of cabinets. The sunny foyer lit by 2 skylights greets you while you notice the pretty diagonal hardwood floor throughout, fresh neutral paint, plantation shutters, new LED recessed lights and fixtures. Relax by the fire and hang out next to the family kitchen activity. This is nice! 4 generous sized bedrooms, updated bathrooms. En suite owners bedroom offers walk in closet, separate shower. Don't skip the first floor laundry room as you head down to the finished recreation room, office, bedroom and full bath. The basement lives like its own suite. Immaculate condition. Fenced yard with sprinkler system. Newer Roof. Newer AC. New H20. Newer Washer/Dryer. Make a visit!
Property Specifics
| Single Family | |
| — | |
| Ranch | |
| 1983 | |
| Partial | |
| U-SHAPED RANCH | |
| No | |
| 0.26 |
| Cook | |
| Salceda North | |
| 0 / Not Applicable | |
| None | |
| Lake Michigan,Public | |
| Public Sewer | |
| 11102314 | |
| 04061020630000 |
Nearby Schools
| NAME: | DISTRICT: | DISTANCE: | |
|---|---|---|---|
|
Grade School
Hickory Point Elementary School |
27 | — | |
|
Middle School
Wood Oaks Junior High School |
27 | Not in DB | |
|
High School
Glenbrook North High School |
225 | Not in DB | |
|
Alternate Elementary School
Shabonee School |
— | Not in DB | |
Property History
| DATE: | EVENT: | PRICE: | SOURCE: |
|---|---|---|---|
| 20 Jul, 2021 | Sold | $660,000 | MRED MLS |
| 7 Jun, 2021 | Under contract | $665,000 | MRED MLS |
| 2 Jun, 2021 | Listed for sale | $665,000 | MRED MLS |
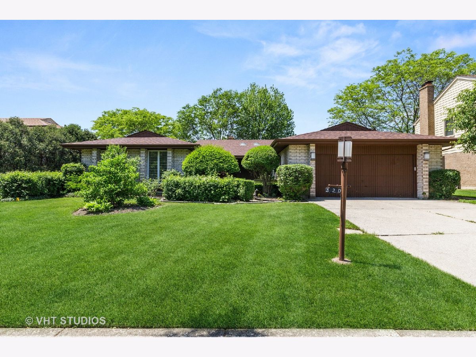
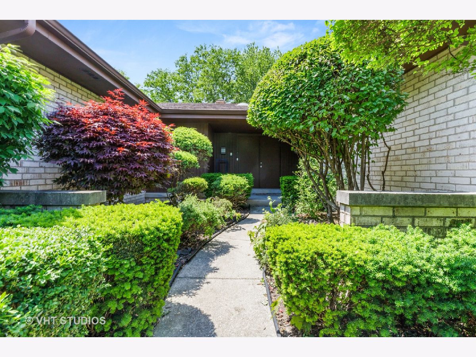
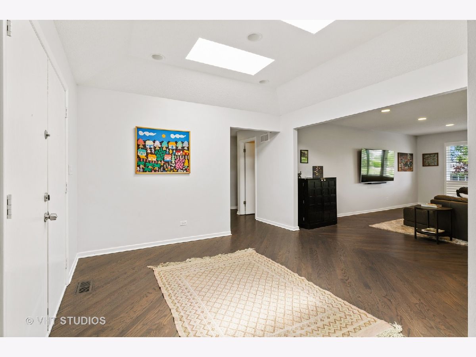
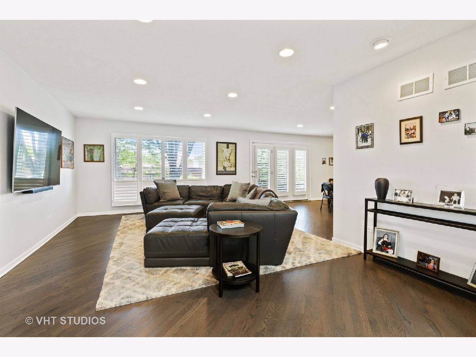
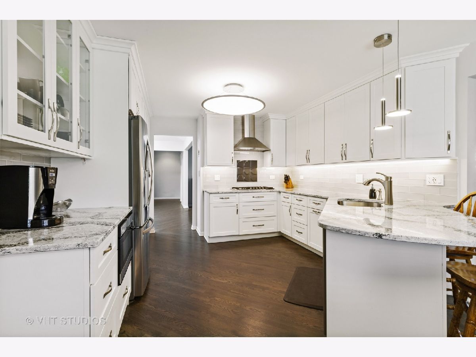
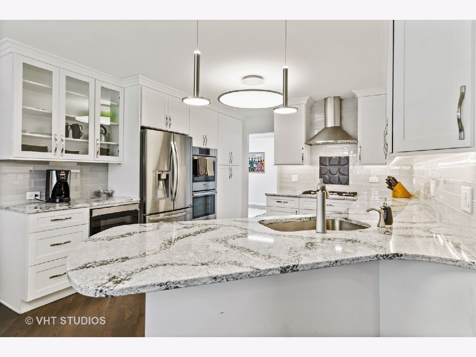
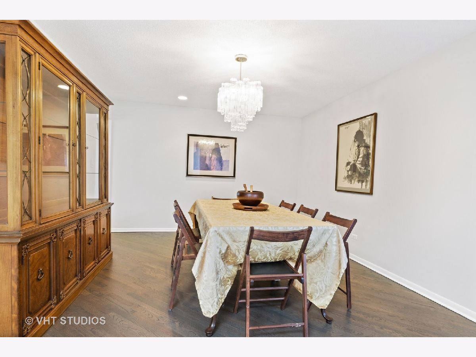
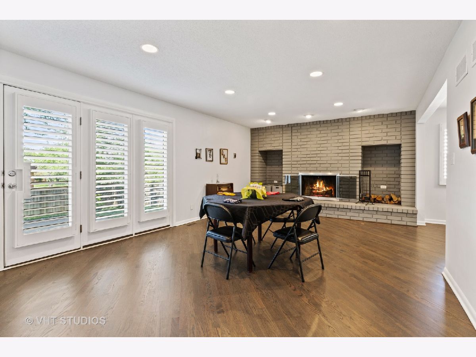
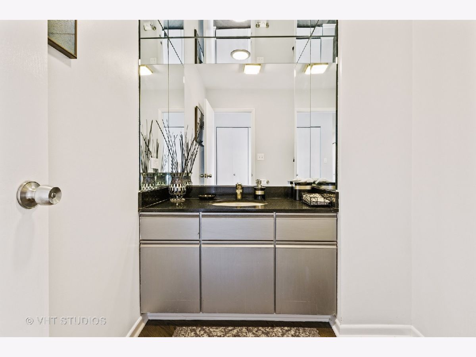
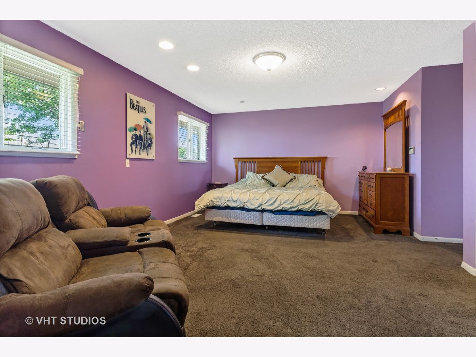
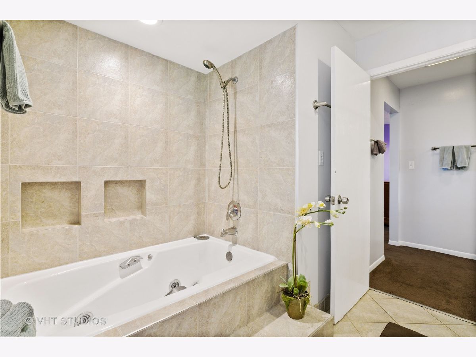
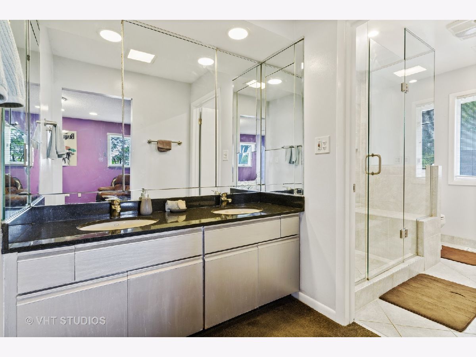
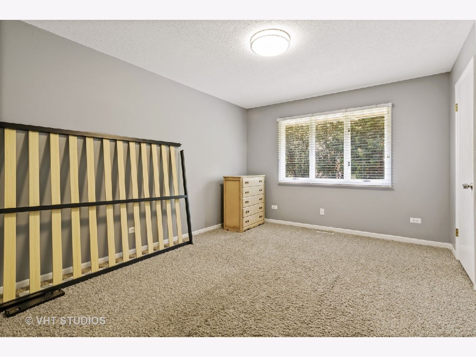
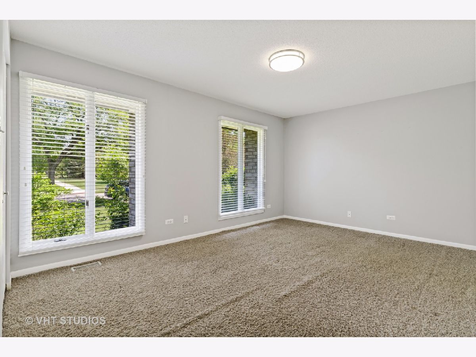
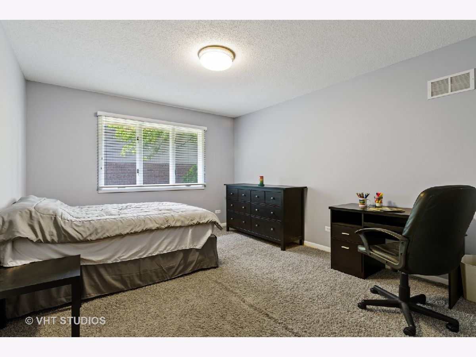
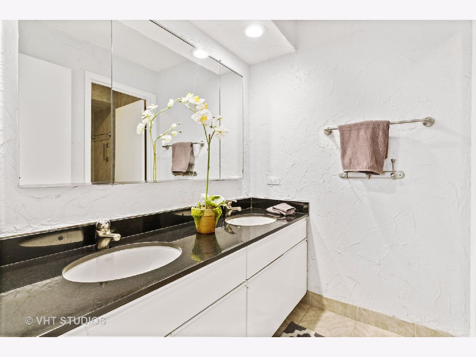
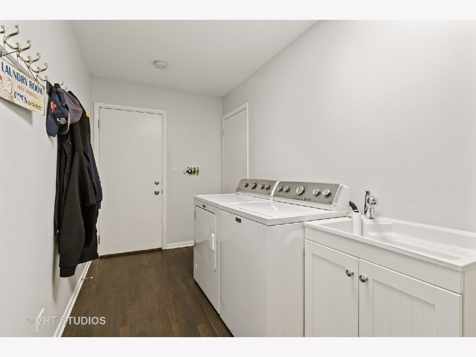
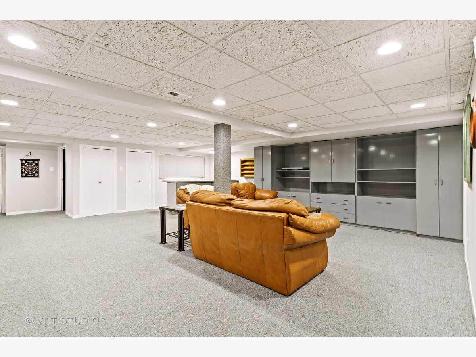
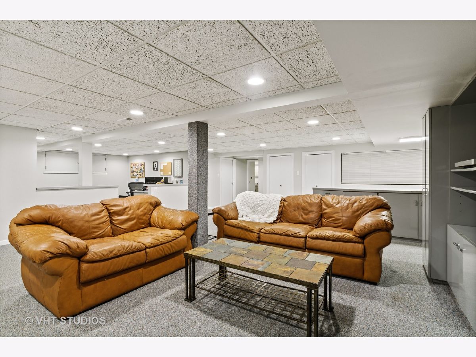
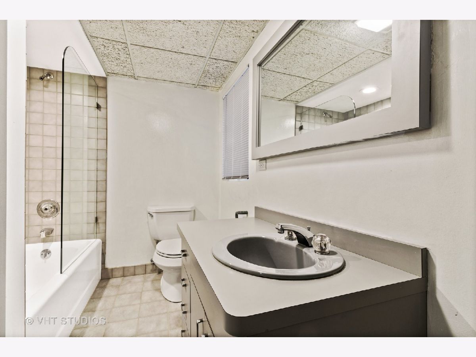
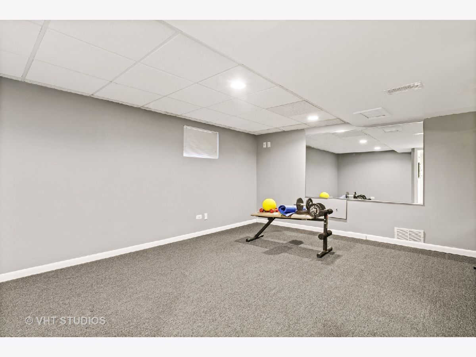
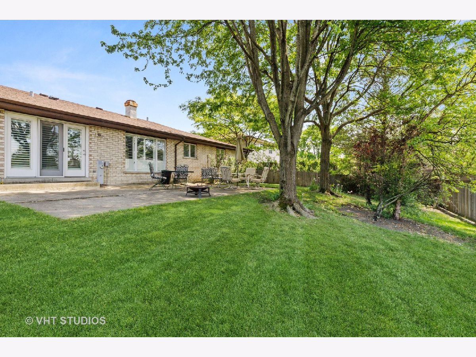
Room Specifics
Total Bedrooms: 5
Bedrooms Above Ground: 4
Bedrooms Below Ground: 1
Dimensions: —
Floor Type: Carpet
Dimensions: —
Floor Type: Carpet
Dimensions: —
Floor Type: Carpet
Dimensions: —
Floor Type: —
Full Bathrooms: 4
Bathroom Amenities: Whirlpool,Separate Shower
Bathroom in Basement: 1
Rooms: Bedroom 5,Office,Recreation Room
Basement Description: Finished
Other Specifics
| 2 | |
| — | |
| Concrete | |
| Patio | |
| Fenced Yard | |
| 80X143 | |
| — | |
| Full | |
| Skylight(s), Hardwood Floors, First Floor Bedroom, In-Law Arrangement, First Floor Laundry, First Floor Full Bath, Built-in Features, Walk-In Closet(s), Open Floorplan, Some Window Treatmnt | |
| Double Oven, Range, Microwave, Dishwasher, Refrigerator, High End Refrigerator, Washer, Dryer, Disposal, Stainless Steel Appliance(s), Cooktop, Range Hood | |
| Not in DB | |
| Park | |
| — | |
| — | |
| Wood Burning, Gas Starter |
Tax History
| Year | Property Taxes |
|---|---|
| 2021 | $12,506 |
Contact Agent
Nearby Sold Comparables
Contact Agent
Listing Provided By
Baird & Warner



