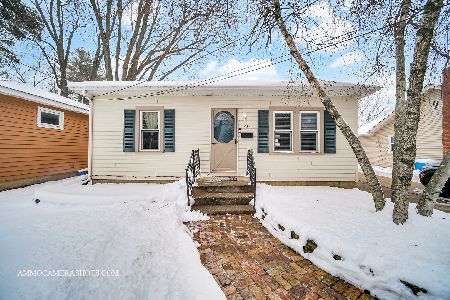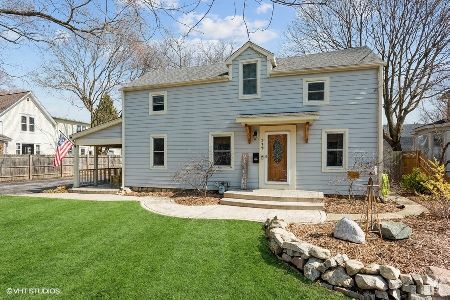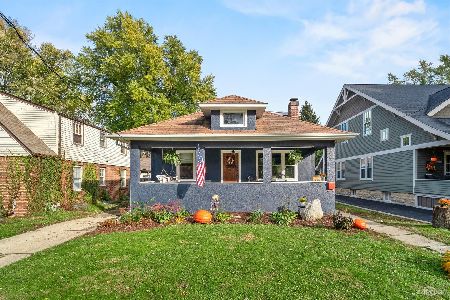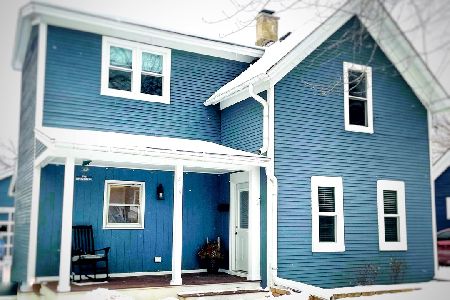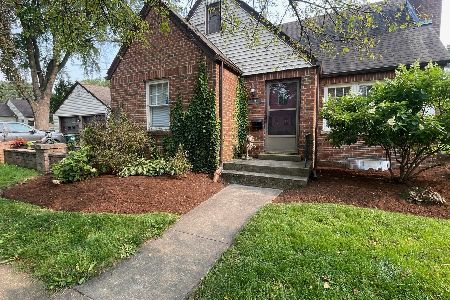320 Prairie Street, Batavia, Illinois 60510
$180,000
|
Sold
|
|
| Status: | Closed |
| Sqft: | 0 |
| Cost/Sqft: | — |
| Beds: | 2 |
| Baths: | 1 |
| Year Built: | — |
| Property Taxes: | $3,844 |
| Days On Market: | 6949 |
| Lot Size: | 0,00 |
Description
Don't be fooled, more spacious than appears; lots of living space. Lg. eat-in kitchen, lg. LR and DR, enclosed front porch, 2 bedrooms, den, and ofc alcove in hallway, large back hall. Very clean basement, deep back yard with mature trees. Updated: new carpet and flooring, paint and bathroom. Very nice!!
Property Specifics
| Single Family | |
| — | |
| — | |
| — | |
| — | |
| — | |
| No | |
| — |
| Kane | |
| — | |
| 0 / Not Applicable | |
| — | |
| — | |
| — | |
| 06375667 | |
| 1223302003 |
Property History
| DATE: | EVENT: | PRICE: | SOURCE: |
|---|---|---|---|
| 27 Apr, 2007 | Sold | $180,000 | MRED MLS |
| 18 Mar, 2007 | Under contract | $187,500 | MRED MLS |
| — | Last price change | $195,000 | MRED MLS |
| 9 Jan, 2007 | Listed for sale | $195,000 | MRED MLS |
| 22 Jul, 2019 | Sold | $182,500 | MRED MLS |
| 17 Jun, 2019 | Under contract | $190,000 | MRED MLS |
| 13 Jun, 2019 | Listed for sale | $190,000 | MRED MLS |
| 16 May, 2022 | Sold | $425,000 | MRED MLS |
| 16 Mar, 2022 | Under contract | $425,000 | MRED MLS |
| 22 Feb, 2022 | Listed for sale | $425,000 | MRED MLS |
| 14 Nov, 2022 | Sold | $250,000 | MRED MLS |
| 18 Oct, 2022 | Under contract | $238,000 | MRED MLS |
| 14 Oct, 2022 | Listed for sale | $238,000 | MRED MLS |
Room Specifics
Total Bedrooms: 2
Bedrooms Above Ground: 2
Bedrooms Below Ground: 0
Dimensions: —
Floor Type: —
Full Bathrooms: 1
Bathroom Amenities: —
Bathroom in Basement: 0
Rooms: —
Basement Description: —
Other Specifics
| 2 | |
| — | |
| — | |
| — | |
| — | |
| 60 X 165 | |
| — | |
| — | |
| — | |
| — | |
| Not in DB | |
| — | |
| — | |
| — | |
| — |
Tax History
| Year | Property Taxes |
|---|---|
| 2007 | $3,844 |
| 2019 | $4,241 |
| 2022 | $7,662 |
| 2022 | $4,312 |
Contact Agent
Nearby Similar Homes
Contact Agent
Listing Provided By
RE/MAX TOWN & COUNTRY

